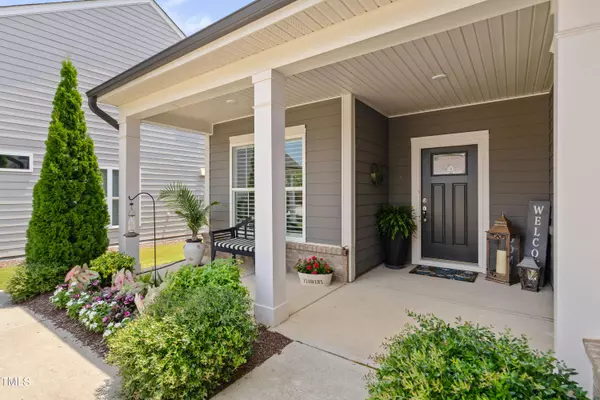Bought with Fonville Morisey/Triangle Spec
$575,000
$565,000
1.8%For more information regarding the value of a property, please contact us for a free consultation.
2 Beds
2 Baths
1,768 SqFt
SOLD DATE : 08/30/2024
Key Details
Sold Price $575,000
Property Type Single Family Home
Sub Type Single Family Residence
Listing Status Sold
Purchase Type For Sale
Square Footage 1,768 sqft
Price per Sqft $325
Subdivision Del Webb At Traditions
MLS Listing ID 10042273
Sold Date 08/30/24
Style House
Bedrooms 2
Full Baths 2
HOA Fees $252/mo
HOA Y/N Yes
Abv Grd Liv Area 1,768
Originating Board Triangle MLS
Year Built 2019
Annual Tax Amount $4,471
Lot Size 6,534 Sqft
Acres 0.15
Property Description
Prepare to be wowed with this richly upgraded trophy property. Great curb appeal that is truly swoon worthy. Drenched in vogue finishes; open concept living prevails. You are greeted with gleaming hardwoods, superior mill work and finishes, lofty ceilings (tray in primary) that lend an open and airy feel throughout. The heart of this home will be the Chef's kitchen that is well appointed with an oversized island, wet bar, double ovens, gas cooktop, walk in pantry with wood shelving and soft close pull out drawers. So much counter space and storage. Coveted primary bedroom, walk in closet w/custom shelving. Primary luxe spa is elevated with oversized walk-in shower w/gorgeous tile, dual vanities and water closet. So much more. List of upgrades in documents
Location
State NC
County Wake
Community Clubhouse, Curbs, Fitness Center, Pool, Sidewalks, Street Lights, Tennis Court(S)
Direction From Raleigh, US 1 N, EXIT 98 East, LEFT on Traditions Grande/Wait Avenue. At the traffic circle take 2nd exit/ Gilcrest Farms, LEFT on Del Webb Manor Avenue, RIGHT on Monterey Bay, RIGHT on Santa Lucia. Property is on the RIGHT. Sign is in garage window.
Rooms
Other Rooms Tennis Court(s)
Interior
Interior Features Bar, Bathtub/Shower Combination, Breakfast Bar, Ceiling Fan(s), Double Vanity, Eat-in Kitchen, Entrance Foyer, Granite Counters, High Ceilings, High Speed Internet, Kitchen Island, Open Floorplan, Pantry, Master Downstairs, Separate Shower, Shower Only, Smart Thermostat, Smooth Ceilings, Tray Ceiling(s), Walk-In Closet(s), Walk-In Shower, Water Closet
Heating Central, Natural Gas
Cooling Ceiling Fan(s), Central Air, Electric, ENERGY STAR Qualified Equipment
Flooring Granite, Hardwood, Tile
Fireplaces Type Blower Fan, Family Room, Gas Log
Fireplace Yes
Window Features Blinds,Screens
Appliance Bar Fridge, Built-In Electric Oven, Cooktop, Dishwasher, Disposal, Double Oven, Dryer, ENERGY STAR Qualified Appliances, ENERGY STAR Qualified Dishwasher, ENERGY STAR Qualified Washer, Free-Standing Refrigerator, Gas Cooktop, Gas Water Heater, Ice Maker, Microwave, Oven, Plumbed For Ice Maker, Range Hood, Refrigerator, Self Cleaning Oven, Stainless Steel Appliance(s), Tankless Water Heater, Washer, Washer/Dryer, Water Heater, Wine Refrigerator
Laundry Laundry Room, Lower Level, Main Level
Exterior
Exterior Feature Private Yard, Rain Gutters
Garage Spaces 2.0
Fence Back Yard, Fenced, Partial, Privacy
Pool Association, In Ground, Indoor, Swimming Pool Com/Fee
Community Features Clubhouse, Curbs, Fitness Center, Pool, Sidewalks, Street Lights, Tennis Court(s)
Utilities Available Cable Available, Cable Connected, Electricity Available, Electricity Connected, Natural Gas Available, Natural Gas Connected, Phone Available, Phone Connected, Water Available, Water Connected, Underground Utilities
Waterfront No
Roof Type Shingle
Street Surface Concrete,Paved
Porch Covered, Enclosed, Front Porch, Porch, Screened
Parking Type Attached, Concrete, Driveway, Enclosed, Garage, Garage Door Opener, Garage Faces Side, Inside Entrance, Kitchen Level, Lighted, Paved, Side By Side
Garage Yes
Private Pool No
Building
Lot Description Back Yard, Cleared, Close to Clubhouse, Front Yard, Landscaped, Level
Faces From Raleigh, US 1 N, EXIT 98 East, LEFT on Traditions Grande/Wait Avenue. At the traffic circle take 2nd exit/ Gilcrest Farms, LEFT on Del Webb Manor Avenue, RIGHT on Monterey Bay, RIGHT on Santa Lucia. Property is on the RIGHT. Sign is in garage window.
Story 1
Foundation Slab
Sewer Public Sewer
Water Public
Architectural Style Ranch, Transitional
Level or Stories 1
Structure Type Fiber Cement
New Construction No
Schools
Elementary Schools Wake - Richland Creek
Middle Schools Wake - Wake Forest
High Schools Wake - Wake Forest
Others
HOA Fee Include Maintenance Grounds,Storm Water Maintenance
Senior Community true
Tax ID 1851464807
Special Listing Condition Standard
Read Less Info
Want to know what your home might be worth? Contact us for a FREE valuation!

Our team is ready to help you sell your home for the highest possible price ASAP


GET MORE INFORMATION






