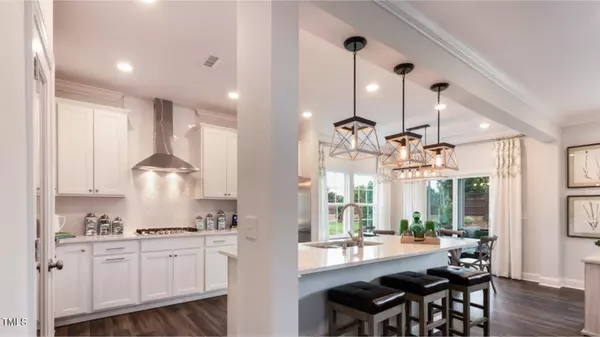Bought with Fonville Morisey/Midtown Sales
$529,165
$529,165
For more information regarding the value of a property, please contact us for a free consultation.
5 Beds
3 Baths
2,619 SqFt
SOLD DATE : 08/30/2024
Key Details
Sold Price $529,165
Property Type Single Family Home
Sub Type Single Family Residence
Listing Status Sold
Purchase Type For Sale
Square Footage 2,619 sqft
Price per Sqft $202
Subdivision Milburnie Ridge
MLS Listing ID 10013535
Sold Date 08/30/24
Style Site Built
Bedrooms 5
Full Baths 3
HOA Fees $45/mo
HOA Y/N Yes
Abv Grd Liv Area 2,619
Originating Board Triangle MLS
Year Built 2024
Annual Tax Amount $5,400
Lot Size 6,969 Sqft
Acres 0.16
Property Description
Ask about our available incentives! 5 bedroom Landrum ready late summer 2024 that features buffers on one side and to the back of the homesite at Milburnie Ridge by Lennar, a North Raleigh destination. 5 bedrooms including 1 on the first floor. Full bath also on first floor. Formal dining room and breakfast nook. Screened Porch. Elite upgraded design package includes Quartz kitchen countertops, White 42' cabinets with full overlay, SS farmhouse apron sink, under cabinet kitchen lighting, gas cooktop, SS dishwasher, chimney hood vented to outside, wall ovens. Cased window trim, Gas tankless water heater, semi-frameless shower door in owner's bath + tile shower walls. Separate tub and shower in owner's spa bath. Large central Loft/Gameroom upstairs. Laundry room upper cabinets for extra storage. Plan a fantastic holiday season with your new home!
Location
State NC
County Wake
Community Park, Playground, Street Lights
Zoning R-6
Direction 540 to East on Buffalo Rd., thru Forestville Rd intersection and Left into Milburnie Ridge.
Interior
Interior Features Double Vanity, Entrance Foyer, High Ceilings, Pantry, Quartz Counters, Separate Shower, Smart Thermostat, Smooth Ceilings, Soaking Tub, Walk-In Closet(s), Walk-In Shower
Heating Forced Air, Natural Gas, Zoned
Cooling Central Air, Zoned
Flooring Carpet, Ceramic Tile, Vinyl, Tile
Fireplace Yes
Window Features Double Pane Windows,Screens
Appliance Convection Oven, Dishwasher, Gas Cooktop, Microwave, Range Hood, Tankless Water Heater, Oven
Laundry Laundry Room, Upper Level
Exterior
Exterior Feature Private Yard, Rain Gutters
Garage Spaces 2.0
Community Features Park, Playground, Street Lights
Utilities Available Cable Available, Electricity Available, Electricity Connected, Natural Gas Available, Natural Gas Connected, Sewer Connected, Water Connected
Roof Type Shingle
Street Surface Asphalt
Porch Patio, Porch, Screened
Parking Type Attached, Concrete, Driveway, Garage
Garage Yes
Private Pool No
Building
Lot Description Back Yard, Landscaped
Faces 540 to East on Buffalo Rd., thru Forestville Rd intersection and Left into Milburnie Ridge.
Foundation Slab
Sewer Public Sewer
Water Public
Architectural Style Transitional
Structure Type Fiber Cement,HardiPlank Type,Low VOC Paint/Sealant/Varnish,Stone Veneer
New Construction Yes
Schools
Elementary Schools Wake - Forestville Road
Middle Schools Wake - Neuse River
High Schools Wake - Knightdale
Others
HOA Fee Include None
Tax ID 1746622388
Special Listing Condition Standard
Read Less Info
Want to know what your home might be worth? Contact us for a FREE valuation!

Our team is ready to help you sell your home for the highest possible price ASAP


GET MORE INFORMATION






