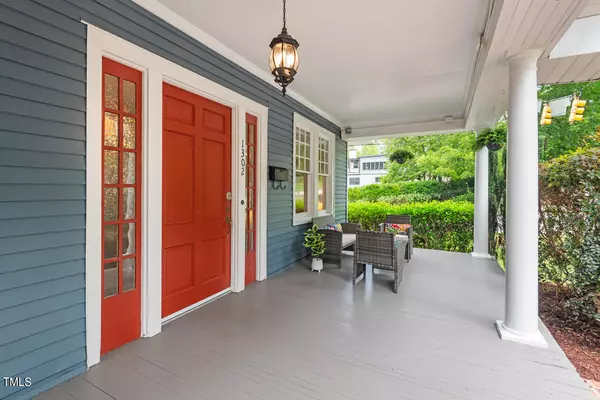Bought with Seagroves Realty
$860,000
$799,900
7.5%For more information regarding the value of a property, please contact us for a free consultation.
5 Beds
3 Baths
3,064 SqFt
SOLD DATE : 08/30/2024
Key Details
Sold Price $860,000
Property Type Single Family Home
Sub Type Single Family Residence
Listing Status Sold
Purchase Type For Sale
Square Footage 3,064 sqft
Price per Sqft $280
Subdivision Not In A Subdivision
MLS Listing ID 10042364
Sold Date 08/30/24
Style House
Bedrooms 5
Full Baths 3
HOA Y/N No
Abv Grd Liv Area 3,064
Originating Board Triangle MLS
Year Built 1920
Annual Tax Amount $3,822
Lot Size 0.260 Acres
Acres 0.26
Property Description
Welcome to a piece of Durham's history in the Morehead Hill neighborhood. A thoughtfully restored home, nestled in one of Durham's earliest ''suburbs,'' seamlessly combines historic charm with modern updates for the perfect blend of character and convenience. As you step through the door, original wood floors, high ceilings, and exposed brick walls greet you with warmth and character. The home's original wood paneling and solid wood doors have been lovingly preserved, maintaining its authenticity and charm. Convenience is key with this smart home-enabled residence, featuring updated plumbing and electrical. A stunning skylight in the primary shower brings natural light and a touch of luxury to your daily routine, while the beautifully landscaped backyard oasis is perfect for relaxing or entertaining. The lower level is filled with a second full kitchen and flexible space that is ideal for an au pair suite, in-law apartment, or income-producing rental unit, providing versatility to suit your lifestyle and needs. Just a short stroll from Downtown Durham, Orchard Park and Forest Hills Park. This home is a true gem, lovingly restored by owners dedicated to maintaining its historical integrity while adding modern comforts.
Location
State NC
County Durham
Community Historical Area, Sidewalks, Street Lights
Direction From the intersection of W Main Street and Gregson Street, travel south on Gregson Street for 1 mile. Home will be on the right.
Rooms
Other Rooms Garage(s)
Basement Apartment, Bath/Stubbed, Block, Crawl Space, Daylight, Exterior Entry, Finished, French Drain, Heated, Interior Entry, Storage Space, Sump Pump, Walk-Out Access
Interior
Interior Features Apartment/Suite, Bathtub/Shower Combination, Beamed Ceilings, Pantry, Ceiling Fan(s), Crown Molding, Double Vanity, Dressing Room, Granite Counters, High Speed Internet, In-Law Floorplan, Living/Dining Room Combination, Natural Woodwork, Open Floorplan, Smart Thermostat, Smooth Ceilings, Storage
Heating Natural Gas
Cooling Ceiling Fan(s), Central Air
Flooring Hardwood, Marble, Tile
Fireplaces Number 1
Fireplaces Type Decorative, Living Room
Fireplace Yes
Window Features Wood Frames
Appliance Dishwasher, Electric Oven, Gas Oven, Gas Range, Range Hood, Refrigerator, Self Cleaning Oven, Washer/Dryer
Laundry In Basement, Main Level, Multiple Locations
Exterior
Exterior Feature Rain Gutters
Garage Spaces 1.0
Fence Back Yard, Fenced, Front Yard, Gate, Privacy, Wood
Community Features Historical Area, Sidewalks, Street Lights
Utilities Available Cable Available, Electricity Available, Electricity Connected, Natural Gas Available, Natural Gas Connected, Phone Available, Sewer Available, Sewer Connected, Water Available, Water Connected
Roof Type Shingle
Street Surface Asphalt
Porch Covered, Porch
Parking Type Driveway, Garage, Garage Faces Front, Gravel, Off Street
Garage Yes
Private Pool No
Building
Lot Description Back Yard, City Lot, Corner Lot, Hardwood Trees, Landscaped, Native Plants
Faces From the intersection of W Main Street and Gregson Street, travel south on Gregson Street for 1 mile. Home will be on the right.
Foundation Brick/Mortar, Combination
Sewer Public Sewer
Water Public
Architectural Style Bungalow, Craftsman
Structure Type Aluminum Siding,Brick
New Construction No
Schools
Elementary Schools Durham - Morehead
Middle Schools Durham - Brogden
High Schools Durham - Jordan
Others
Senior Community false
Tax ID 115329
Special Listing Condition Seller Licensed Real Estate Professional
Read Less Info
Want to know what your home might be worth? Contact us for a FREE valuation!

Our team is ready to help you sell your home for the highest possible price ASAP


GET MORE INFORMATION






