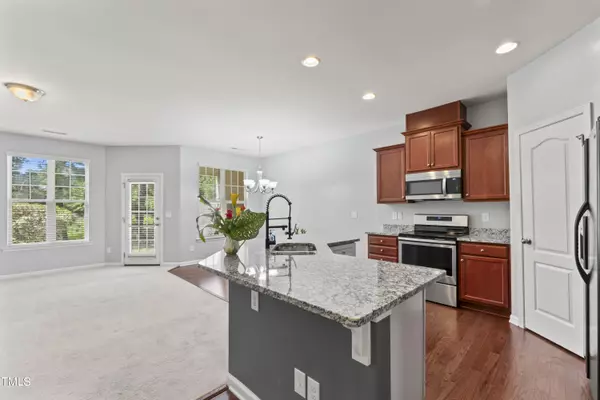Bought with Howard Perry & Walston Realtor
$435,000
$449,900
3.3%For more information regarding the value of a property, please contact us for a free consultation.
3 Beds
3 Baths
1,747 SqFt
SOLD DATE : 08/30/2024
Key Details
Sold Price $435,000
Property Type Townhouse
Sub Type Townhouse
Listing Status Sold
Purchase Type For Sale
Square Footage 1,747 sqft
Price per Sqft $248
Subdivision Stonewater
MLS Listing ID 10040337
Sold Date 08/30/24
Style Townhouse
Bedrooms 3
Full Baths 2
Half Baths 1
HOA Fees $130/mo
HOA Y/N Yes
Abv Grd Liv Area 1,747
Originating Board Triangle MLS
Year Built 2010
Annual Tax Amount $2,407
Lot Size 2,178 Sqft
Acres 0.05
Property Description
This subtle and classic 3 BR townhouse is in 1 of Cary's most popular subdivisions, Stonewater, the perfect NW Cary location! Beautifully updated home boasting tons of new granite countertops in the kitchen & a spacious new granite Island! It has a 2018 electric water heater! Fresh paint on the main level! Fridge conveys and has water & ice maker. Big pantry & garbage disposal. Extra seating optional around the island. The floor plan flows easily into a separate dining area, or eat on your private patio in the back, al fresco. Half bath on the main floor. 9 foot ceilings and hardwoods downstairs. Upstairs you are going to notice all 3 bedrooms are generously sized, but the master bedroom is HUGE! MB has tray ceiling, dual vanities, glass shower, garden tub & large walk in closet. There is a large secondary bedroom with another walk in closet. Laundry Room is upstairs with lots of storage. Washer & Dryer convey! 1 car garage with extra Storage Shelving. Open Floor Plan. Secluded back yard. You are close to everything, yet tucked away off the busy roads. It's a Great Community! Huge pool area with adjoining wading pool, big community playground, clubhouse rents through HOA. Sought after Panther Creek High School zoning. Convenient to RTP, RDU, I-540, Hwy. 55, Chapel Hill & Duke. Parkside Town Commons shops & restaurants, the American Tobacco Trail and UNC Wellness Center, Publix, Whole Foods, La Farm, all close to your new home! Agents please view private remarks & MLS documents. Professional measurements to be added. Verify schools if important.
Location
State NC
County Wake
Community Playground, Pool, Sidewalks
Direction Take I-540 W to Exit 69 for NC-54 toward Cary/Chapel Hill Rd. Turn Right onto NC-54 W/Chapel Hill Rd. In 1.1 mi turn Left onto Hopson Rd. Stay straight on Hopson Rd. In 2.3 miles use the middle lane to turn left onto NC-55 E. Turn Right onto S. Green Level Church Rd. In 1.8 miles turn Right onto Stonewater Glen Lane. In .2 miles turn Left onto Stonecroft Lane. In .1 miles Right onto Lazy Horse Dr., turn Right onto Panorama Park Place. 532 Panorama Park is on your Left.
Interior
Interior Features Double Vanity, Granite Counters, Kitchen Island, Pantry, Walk-In Closet(s)
Heating Electric
Cooling Electric, Heat Pump
Flooring Carpet, Hardwood, Vinyl
Fireplace No
Appliance Dishwasher, Disposal, Dryer, Electric Oven, Electric Range, Electric Water Heater, Free-Standing Electric Range, Ice Maker, Microwave, Refrigerator, Washer, Washer/Dryer
Exterior
Garage Spaces 1.0
Pool Community
Community Features Playground, Pool, Sidewalks
Utilities Available Electricity Available
Waterfront No
Roof Type Shingle
Porch Patio
Parking Type Garage
Garage Yes
Private Pool No
Building
Faces Take I-540 W to Exit 69 for NC-54 toward Cary/Chapel Hill Rd. Turn Right onto NC-54 W/Chapel Hill Rd. In 1.1 mi turn Left onto Hopson Rd. Stay straight on Hopson Rd. In 2.3 miles use the middle lane to turn left onto NC-55 E. Turn Right onto S. Green Level Church Rd. In 1.8 miles turn Right onto Stonewater Glen Lane. In .2 miles turn Left onto Stonecroft Lane. In .1 miles Right onto Lazy Horse Dr., turn Right onto Panorama Park Place. 532 Panorama Park is on your Left.
Story 2
Foundation Slab
Sewer Public Sewer
Water Public
Architectural Style Traditional, Transitional
Level or Stories 2
Structure Type Vinyl Siding
New Construction No
Schools
Elementary Schools Wake - Alston Ridge
Middle Schools Wake - Alston Ridge
High Schools Wake - Panther Creek
Others
HOA Fee Include Maintenance Grounds
Senior Community false
Tax ID 0726823213
Special Listing Condition Standard
Read Less Info
Want to know what your home might be worth? Contact us for a FREE valuation!

Our team is ready to help you sell your home for the highest possible price ASAP


GET MORE INFORMATION






