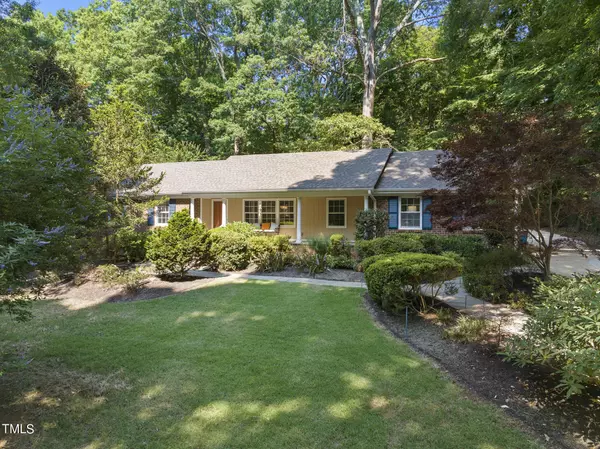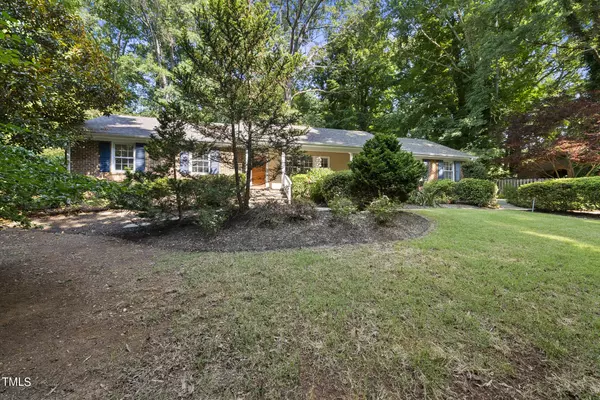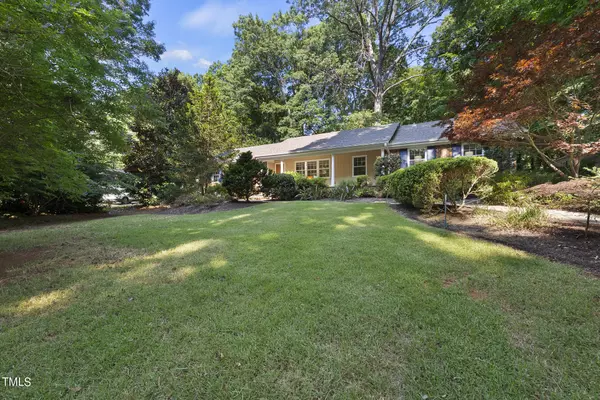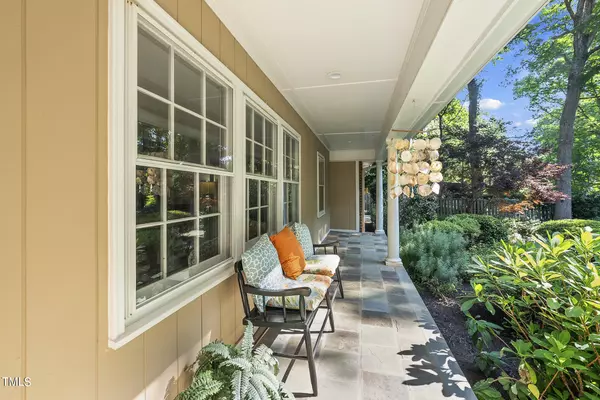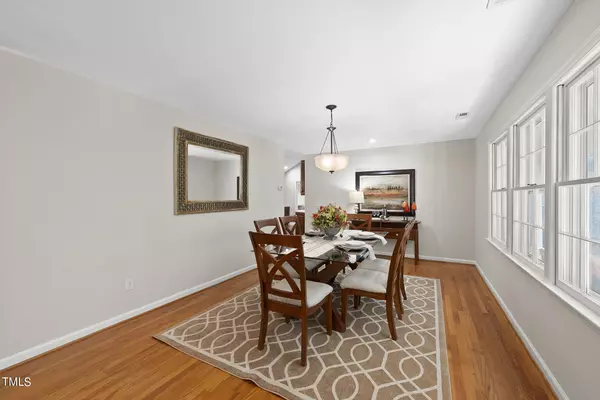Bought with DeRonja Real Estate
$580,000
$599,900
3.3%For more information regarding the value of a property, please contact us for a free consultation.
3 Beds
3 Baths
2,079 SqFt
SOLD DATE : 08/30/2024
Key Details
Sold Price $580,000
Property Type Single Family Home
Sub Type Single Family Residence
Listing Status Sold
Purchase Type For Sale
Square Footage 2,079 sqft
Price per Sqft $278
Subdivision Medfield Estates
MLS Listing ID 10036345
Sold Date 08/30/24
Style House
Bedrooms 3
Full Baths 3
HOA Y/N No
Abv Grd Liv Area 2,079
Originating Board Triangle MLS
Year Built 1968
Annual Tax Amount $2,790
Lot Size 0.440 Acres
Acres 0.44
Property Description
Completely renovated ranch home nestled in a prime Raleigh location with NO HOA, boasting 3 bedrooms and 3 bathrooms on nearly half an acre of land. A charming front porch invites you into the meticulously landscaped front yard with natural areas. The roof was newly replaced in 2021, ensuring peace of mind.
Inside, the entire interior and trim have been freshly painted. The dining area is bathed in natural light, complemented by a kitchen featuring granite countertops, stainless steel appliances including a dual fuel range and double ovens, and a high-capacity exhaust hood. Updated with newer dishwasher and refrigerator, the kitchen is a chef's delight. The living room features a cozy gas fireplace, perfect for relaxing evenings.
Additional highlights include a spacious utility/laundry room, a tankless water heater for efficiency, and a large owner's bedroom with abundant windows and new carpeting. The owner's bath includes a dual vanity, glass walk-in shower, and a sizable walk-in closet. A versatile flex room offers various use possibilities, while two more bedrooms and two full baths ensure ample space.
The backyard oasis features a brick patio, mature trees, a fenced yard for privacy, and a convenient gas hookup for grilling. A detached 2-car garage with storage space and a generous driveway complete this exceptional property, combining modern amenities with classic charm in a desirable Raleigh setting.
Just minutes away from RTP, RDU, shopping, dining, entertainment and healthcare. You don't want to miss an opportunity to own this amazing home!
Location
State NC
County Wake
Direction From I 440 W: take exit 4B to Wade Ave. Merge onto Edwards Mill Rd. Turn right onto Wade Park Blvd. Left onto Corporate Center Dr. Right onto Trinity Rd. Stay left to stay on Trinity Rd. Right onto Brandywine Rd, continue on to Electra Dr. Left onto Medfield Rd. Home will be on right
Interior
Interior Features Bathtub/Shower Combination, Dual Closets, Granite Counters, Kitchen/Dining Room Combination, Separate Shower, Smooth Ceilings, Walk-In Closet(s), Walk-In Shower
Heating Natural Gas
Cooling Ceiling Fan(s), Central Air
Flooring Carpet, Hardwood, Vinyl
Window Features Screens
Appliance Dishwasher, Double Oven, ENERGY STAR Qualified Dishwasher, Exhaust Fan, Gas Water Heater, Refrigerator, Self Cleaning Oven, Smart Appliance(s), Stainless Steel Appliance(s), Tankless Water Heater
Laundry Laundry Room, Main Level
Exterior
Exterior Feature Fenced Yard
Garage Spaces 2.0
Fence Back Yard, Masonry
Roof Type Asphalt
Handicap Access Accessible Central Living Area, Accessible Common Area, Accessible Full Bath, Accessible Kitchen
Porch Covered, Front Porch, Patio
Parking Type Detached, Driveway, Garage Faces Front
Garage Yes
Private Pool No
Building
Lot Description Back Yard, Close to Clubhouse, Gentle Sloping, Hardwood Trees, Landscaped, Wooded
Faces From I 440 W: take exit 4B to Wade Ave. Merge onto Edwards Mill Rd. Turn right onto Wade Park Blvd. Left onto Corporate Center Dr. Right onto Trinity Rd. Stay left to stay on Trinity Rd. Right onto Brandywine Rd, continue on to Electra Dr. Left onto Medfield Rd. Home will be on right
Story 1
Foundation Brick/Mortar
Sewer Septic Tank
Water Public
Architectural Style Ranch
Level or Stories 1
Structure Type Brick Veneer
New Construction No
Schools
Elementary Schools Wake - Reedy Creek
Middle Schools Wake - Reedy Creek
High Schools Wake - Athens Dr
Others
Tax ID 0774282011
Special Listing Condition Standard
Read Less Info
Want to know what your home might be worth? Contact us for a FREE valuation!

Our team is ready to help you sell your home for the highest possible price ASAP


GET MORE INFORMATION


