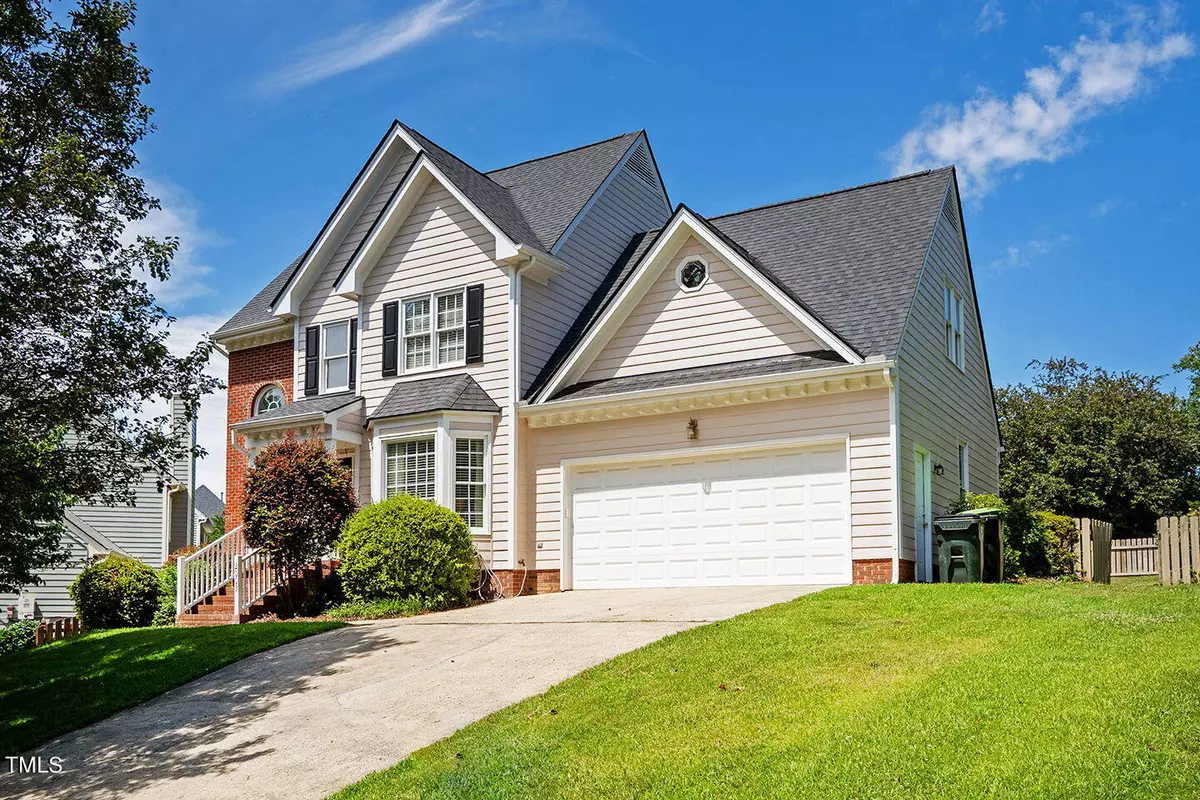Bought with Allen Tate/Raleigh-Falls Neuse
$540,000
$545,000
0.9%For more information regarding the value of a property, please contact us for a free consultation.
4 Beds
3 Baths
2,045 SqFt
SOLD DATE : 08/29/2024
Key Details
Sold Price $540,000
Property Type Single Family Home
Sub Type Single Family Residence
Listing Status Sold
Purchase Type For Sale
Square Footage 2,045 sqft
Price per Sqft $264
Subdivision Charleston Village
MLS Listing ID 10036518
Sold Date 08/29/24
Style Site Built
Bedrooms 4
Full Baths 2
Half Baths 1
HOA Fees $51/mo
HOA Y/N Yes
Abv Grd Liv Area 2,045
Originating Board Triangle MLS
Year Built 1997
Annual Tax Amount $3,743
Lot Size 9,583 Sqft
Acres 0.22
Property Description
Huge Price Reduction- Motivated Sellers! This Lovely & Bright home is located on a quiet cul-de-sac street and nestled away from the main roads, with just a few steps from the neighborhood clubhouse, pool, playground and the North Beaver Greenway. Enjoy all of the space this home has to offer along with the spacious eat-in kitchen that includes updated cabinets with granite counters and stainless steel appliances, a cozy family room awaits you with a wood burning fireplace, and the formal dining room is ready for your next holiday meal with family and friends. The large bonus room can be a 4th bedroom, playroom, theatre room or a home office. Outdoors you will enjoy a large fenced yard and a new deck- perfect for your next BBQ. This home has many updates that include, NEW ROOF with a transferable warranty, New Carpet, LVP flooring (last 2 years), NEW HVAC (2022) and most of the siding has been replaced with Hardie Plank. Be a short drive to RTP, shopping, and the Apex Downtown which offers lots of dining choices. If you cannot visit the home in person then walk it via our 3-D Virtual tour. This is a must see!
Location
State NC
County Wake
Community Clubhouse, Playground, Pool, Sidewalks
Direction Hwy I-540 W, Take exit 1A/ 1B to, Merge onto I-40 E, take 285 Aviation Parkway towards Morrisvile; Left on Davis Dr; Right on High House Rd; Left on NC-55 E; Left on Old Jenks Rd; Left on Castleburg Dr; Left on Ironsides Ln.
Interior
Interior Features Ceiling Fan(s), Eat-in Kitchen, Granite Counters, Pantry, Walk-In Closet(s), Walk-In Shower
Heating Central
Cooling Central Air
Flooring Carpet, Hardwood, Laminate, Vinyl
Appliance Dishwasher, Microwave, Range, Refrigerator
Laundry Laundry Room
Exterior
Exterior Feature Fenced Yard, Private Yard, Rain Gutters
Garage Spaces 2.0
Fence Back Yard
Pool Association, Community
Community Features Clubhouse, Playground, Pool, Sidewalks
View Y/N Yes
Roof Type Shingle
Garage Yes
Private Pool No
Building
Lot Description Cul-De-Sac
Faces Hwy I-540 W, Take exit 1A/ 1B to, Merge onto I-40 E, take 285 Aviation Parkway towards Morrisvile; Left on Davis Dr; Right on High House Rd; Left on NC-55 E; Left on Old Jenks Rd; Left on Castleburg Dr; Left on Ironsides Ln.
Story 2
Foundation Other
Sewer Public Sewer
Water Public
Architectural Style Transitional
Level or Stories 2
Structure Type Fiber Cement,Masonite
New Construction No
Schools
Elementary Schools Wake - Salem
Middle Schools Wake - Salem
High Schools Wake - Green Hope
Others
HOA Fee Include Maintenance Grounds
Tax ID 73304814999
Special Listing Condition Standard
Read Less Info
Want to know what your home might be worth? Contact us for a FREE valuation!

Our team is ready to help you sell your home for the highest possible price ASAP

GET MORE INFORMATION

