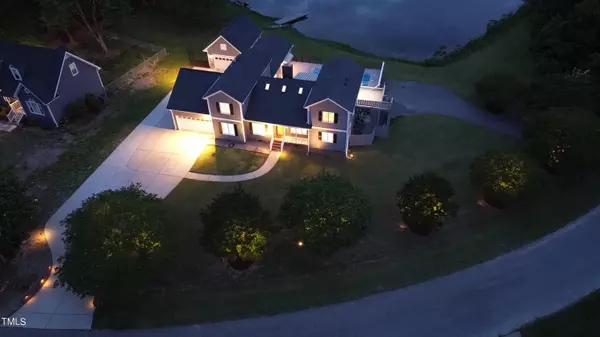Bought with Bespoke Realty Group
$779,000
$779,000
For more information regarding the value of a property, please contact us for a free consultation.
3 Beds
4 Baths
3,260 SqFt
SOLD DATE : 08/30/2024
Key Details
Sold Price $779,000
Property Type Single Family Home
Sub Type Single Family Residence
Listing Status Sold
Purchase Type For Sale
Square Footage 3,260 sqft
Price per Sqft $238
Subdivision Twin Lake Farm
MLS Listing ID 10039631
Sold Date 08/30/24
Style House
Bedrooms 3
Full Baths 4
HOA Y/N No
Abv Grd Liv Area 3,260
Originating Board Triangle MLS
Year Built 1994
Annual Tax Amount $3,131
Lot Size 0.480 Acres
Acres 0.48
Property Description
Rare find, absolutely stunning, just meticulously updated, like new custom craftsmanship home, with breathtaking LAKE/POND VIEW right at the back yard. Wake up every day in the first floor master bedroom and feel like you live by the water and are on vacation. Master bathroom has spacious spa like bath with custom tiles, whirlpool tub, and separate shower. The sprawling house with many rooms provides ample space for home offices, relaxation and entertainment. House built with Brazilian cherry hardwoods and high end materials throughout. Masterpiece kitchen with quartz countertops and gas cooktop. Tankless water heater. No HOA. Have endless fun fishing at your back yard and playing remote control speed boat with your kids. Evaluated in-ground pool with maintenance free composite deck boards all around. Septic permit is for 3 bedrooms. Pick any 3 of the 6 rooms for bedrooms, and each family member use the rest for his/her own office or study room. House boasts a detached 2-car garage/work shop with ample storage space, and an air conditioned attached 2-car 17.7'X29' garage with beautiful epoxy coating, making it perfect for gym or work shop, but is not counted as property total square footage in price. A 2nd floor room with its own entrance and deck access can be a perfect guest room or Airbnb operation. The list of upgrades and exquisite features goes on, promising modern and stylish comfort. Got to see it to appreciate. Some pictures are virtual staged to illustrate the potential. Preferred lender credit of $3,000 available. Flexible closing time.
Location
State NC
County Wake
Community Lake
Direction FROM APEX, HOLLY SPRINGS HIGHWAY 55 EAST, TURN RIGHT ON OLD POWELL ROAD, TURN LEFT ON TWIN LAKE DRIVE. HOUSE IS ON THE RIGHT ON THE LAKE. YARD SIGN BY STREET.
Rooms
Other Rooms Storage, Workshop
Basement Crawl Space
Interior
Interior Features Bookcases, Built-in Features, Ceiling Fan(s), In-Law Floorplan, Quartz Counters, Storage, Walk-In Closet(s)
Heating Fireplace(s), Forced Air, Heat Pump
Cooling Ceiling Fan(s), Central Air
Flooring Ceramic Tile, Hardwood
Fireplaces Number 1
Fireplaces Type Family Room, Gas
Fireplace Yes
Appliance Built-In Electric Oven, Built-In Gas Range, Dishwasher, Disposal, Ice Maker, Microwave, Refrigerator, Smart Appliance(s), Stainless Steel Appliance(s), Tankless Water Heater, Vented Exhaust Fan, Water Purifier
Laundry Main Level
Exterior
Exterior Feature Dock, Private Entrance, Storage
Garage Spaces 3.0
Pool In Ground, Private
Community Features Lake
View Y/N Yes
View Lake, Pond, Water
Roof Type Shingle
Street Surface Asphalt
Porch Deck, Front Porch
Parking Type Garage
Garage Yes
Private Pool Yes
Building
Lot Description Back Yard, Front Yard, Views, Waterfront
Faces FROM APEX, HOLLY SPRINGS HIGHWAY 55 EAST, TURN RIGHT ON OLD POWELL ROAD, TURN LEFT ON TWIN LAKE DRIVE. HOUSE IS ON THE RIGHT ON THE LAKE. YARD SIGN BY STREET.
Story 2
Foundation Permanent, Raised
Sewer Septic Tank
Water Public
Architectural Style Transitional
Level or Stories 2
Structure Type Fiber Cement,Shake Siding
New Construction No
Schools
Elementary Schools Wake - Lincoln Height
Middle Schools Wake - Fuquay Varina
High Schools Wake - Fuquay Varina
Others
Tax ID 0657.02554598.000
Special Listing Condition Standard
Read Less Info
Want to know what your home might be worth? Contact us for a FREE valuation!

Our team is ready to help you sell your home for the highest possible price ASAP


GET MORE INFORMATION






