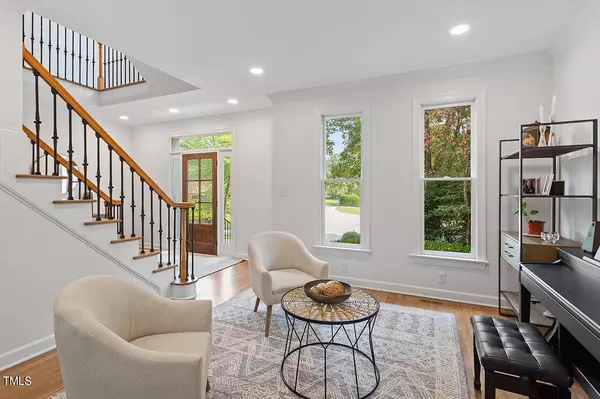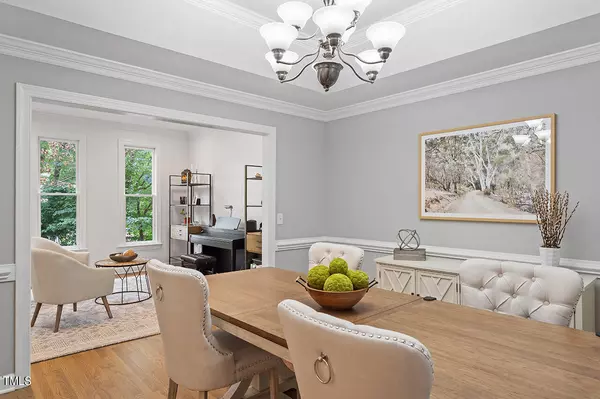Bought with Compass -- Chapel Hill - Durham
$1,184,000
$1,198,000
1.2%For more information regarding the value of a property, please contact us for a free consultation.
5 Beds
4 Baths
3,711 SqFt
SOLD DATE : 08/27/2024
Key Details
Sold Price $1,184,000
Property Type Single Family Home
Sub Type Single Family Residence
Listing Status Sold
Purchase Type For Sale
Square Footage 3,711 sqft
Price per Sqft $319
Subdivision Normandie
MLS Listing ID 10042298
Sold Date 08/27/24
Style House
Bedrooms 5
Full Baths 3
Half Baths 1
HOA Fees $32/ann
HOA Y/N Yes
Abv Grd Liv Area 3,711
Originating Board Triangle MLS
Year Built 1994
Annual Tax Amount $7,388
Lot Size 0.460 Acres
Acres 0.46
Property Description
This stunning, immaculately remodeled home is at the end of a cul de sac in the coveted Normandie MacGregor West neighborhood! This home is ideally located in Cary near highways, WakeMed Cary Hospital, the Lake Trail entrance to the Community Park, shopping, downtown charming Cary and the MacGregor Downs Country club; pool & golf. The home features 5-bedrooms & 3.5 baths with a modern all white open concept kitchen featuring all new stainless-steel appliances & a large island with white quartz counters. The kitchen opens to a modern family room with new recessed lighting, a screened porch, & a lovely open dining area. The back of the home features huge windows that fill the home with natural light that overlook a newly refinished & inviting back deck & serene private yard filled with mature landscaping. New custom-built white cabinetry in the family room, laundry room, & pantry. Gleaming & perfectly refinished light hardwoods, new hardwood stairs off the family room, & new carpet. The second floor features the main bedroom with a gorgeous walk in shower, 3 generous sized bedrooms plus 3 full bathrooms with a office / bonus room space. Enjoy the versatility of a 5th bedroom on the third floor with a large closet that is also ideal for guests, work out space, second office, or could be used as an additional bonus room! New HVAC & thermostats, encapsulated crawl space, epoxy garage flooring & the list goes on! This house is a must see!
Location
State NC
County Wake
Zoning R12
Direction From U.S. Hwy 64 Make a right onto Chalon Drive , right onto Raphael Drive , right onto Versailles Drive & left onto W Jules Verne Way. Home is at the end of the Cul-de-sac
Rooms
Other Rooms None
Interior
Interior Features Bathtub/Shower Combination, Bookcases, Built-in Features, Cathedral Ceiling(s), Ceiling Fan(s), Central Vacuum, Chandelier, Crown Molding, Double Vanity, Entrance Foyer, High Ceilings, Kitchen Island, Open Floorplan, Pantry, Quartz Counters, Recessed Lighting, Smooth Ceilings, Tray Ceiling(s), Walk-In Closet(s), Walk-In Shower
Heating Forced Air, Natural Gas
Cooling Central Air
Flooring Carpet, Hardwood, Vinyl, Tile
Fireplaces Number 1
Fireplaces Type Family Room, Gas Log
Fireplace Yes
Appliance Dishwasher, Disposal, Electric Range, Gas Water Heater, Microwave, Plumbed For Ice Maker, Stainless Steel Appliance(s)
Laundry Inside, Laundry Room, Main Level, Sink
Exterior
Exterior Feature Garden, Lighting, Private Yard, Rain Gutters
Garage Spaces 2.0
Fence None
Pool None
Roof Type Shingle
Porch Deck, Front Porch, Porch
Parking Type Attached, Concrete, Covered, Driveway, Garage, Garage Faces Front, Inside Entrance, Parking Pad
Garage Yes
Private Pool No
Building
Lot Description Back Yard, Cul-De-Sac, Front Yard, Garden, Hardwood Trees, Landscaped, Many Trees
Faces From U.S. Hwy 64 Make a right onto Chalon Drive , right onto Raphael Drive , right onto Versailles Drive & left onto W Jules Verne Way. Home is at the end of the Cul-de-sac
Story 2
Foundation Raised
Sewer Public Sewer
Water Public
Architectural Style Transitional
Level or Stories 2
Structure Type Brick,HardiPlank Type
New Construction No
Schools
Elementary Schools Wake - Apex Elementary
Middle Schools Wake - Apex
High Schools Wake - Apex
Others
HOA Fee Include None
Senior Community false
Tax ID 0203716
Special Listing Condition Standard
Read Less Info
Want to know what your home might be worth? Contact us for a FREE valuation!

Our team is ready to help you sell your home for the highest possible price ASAP


GET MORE INFORMATION






