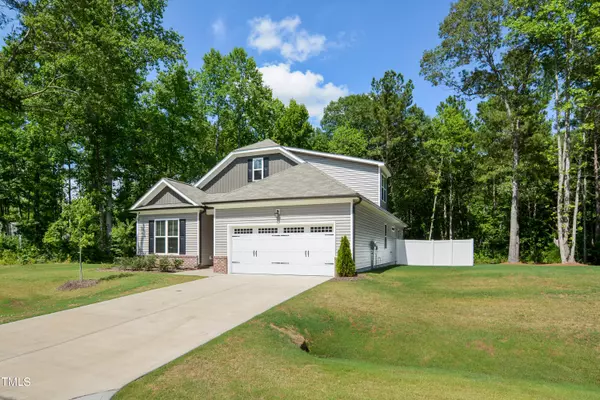Bought with EXP Realty LLC
$395,000
$400,000
1.3%For more information regarding the value of a property, please contact us for a free consultation.
3 Beds
3 Baths
2,296 SqFt
SOLD DATE : 09/03/2024
Key Details
Sold Price $395,000
Property Type Single Family Home
Sub Type Single Family Residence
Listing Status Sold
Purchase Type For Sale
Square Footage 2,296 sqft
Price per Sqft $172
Subdivision Collins Station
MLS Listing ID 10040092
Sold Date 09/03/24
Bedrooms 3
Full Baths 3
HOA Fees $40/qua
HOA Y/N Yes
Abv Grd Liv Area 2,296
Originating Board Triangle MLS
Year Built 2023
Annual Tax Amount $365
Lot Size 0.920 Acres
Acres 0.92
Property Description
Better than new! Immaculate & move in ready home nestled on nearly 1 acre cul-de-sac lot. No steps. Open floor plan. Luxury vinyl floors throughout most of 1st floor. Spacious family room with separate dining area. Bright & open eat-in kitchen offers quartz countertops, massive center island, tile backsplash, generous pantry with wooden shelving & stainless steel appliances (fridge conveys). Mudroom area includes bench/cubbies. 1st floor primary suite includes walk in tile shower, quartz top double vanity, heated toilet seat & walk in closet. 1 additional bedroom on main floor + ''office'' with closet. Upstairs you'll find a large bonus room/loft area & 3rd bedroom with full bath. Screen porch. Fenced backyard has wired storage shed with ramp & great panoramic wooded views. Comes with smart home package (never installed by current owner). Convenient to Flowers Plantation, US 70 & Hwy 42.
Location
State NC
County Johnston
Community Park
Direction On I-40 take exit 309 to US-70. In 7 miles turn left onto Strickland Rd then right onto Wilsons Mills Rd. Take left onto Fire Dept Rd then rightonto Buffalo Rd. Turn left onto Sullivan Rd, right on Live Oak Church Rd, right on Whistle Post.
Rooms
Other Rooms Shed(s), Storage
Interior
Interior Features Double Vanity, Eat-in Kitchen, Entrance Foyer, Open Floorplan, Quartz Counters, Smooth Ceilings, Walk-In Closet(s), Walk-In Shower
Heating Heat Pump
Cooling Central Air, Heat Pump
Flooring Carpet, Vinyl, Tile
Fireplace No
Window Features Insulated Windows
Appliance Dishwasher, Electric Range, Microwave, Refrigerator, Stainless Steel Appliance(s)
Laundry Laundry Room, Main Level
Exterior
Exterior Feature Fenced Yard, Rain Gutters, Storage
Garage Spaces 2.0
Fence Back Yard, Vinyl
Community Features Park
View Y/N Yes
View Trees/Woods
Roof Type Shingle
Porch Porch, Screened
Parking Type Attached, Driveway, Garage, Garage Door Opener
Garage Yes
Private Pool No
Building
Lot Description Back Yard, Cul-De-Sac, Front Yard
Faces On I-40 take exit 309 to US-70. In 7 miles turn left onto Strickland Rd then right onto Wilsons Mills Rd. Take left onto Fire Dept Rd then rightonto Buffalo Rd. Turn left onto Sullivan Rd, right on Live Oak Church Rd, right on Whistle Post.
Story 1
Foundation Slab
Sewer Septic Tank
Water Public
Architectural Style Traditional
Level or Stories 1
Structure Type Vinyl Siding
New Construction No
Schools
Elementary Schools Johnston - Selma
Middle Schools Johnston - Selma
High Schools Johnston - Smithfield Selma
Others
HOA Fee Include Maintenance Grounds
Tax ID 14L07028X
Special Listing Condition Trust
Read Less Info
Want to know what your home might be worth? Contact us for a FREE valuation!

Our team is ready to help you sell your home for the highest possible price ASAP


GET MORE INFORMATION






