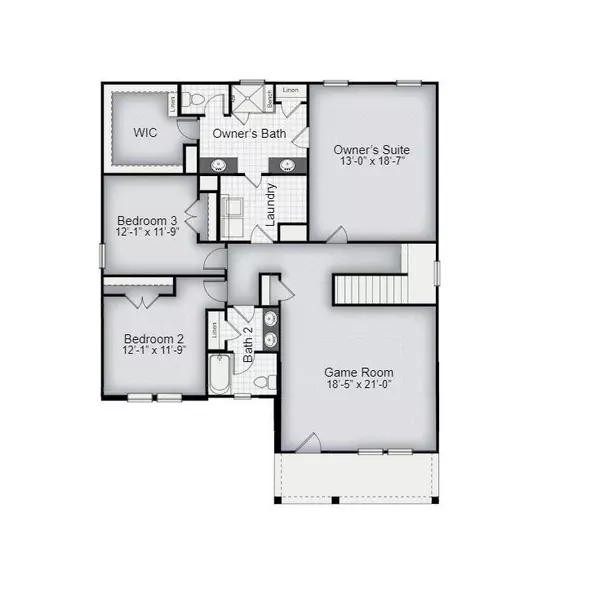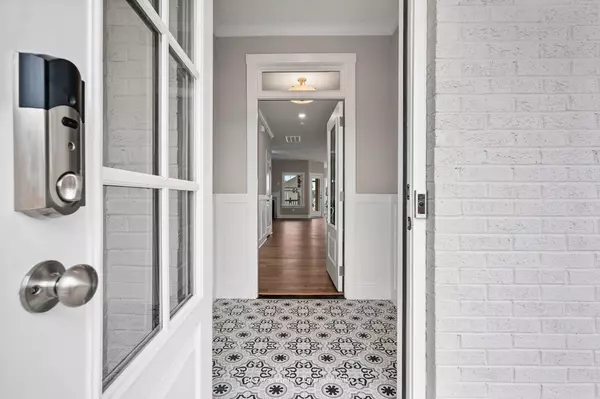Bought with New Home Inc LLC
$550,492
$499,700
10.2%For more information regarding the value of a property, please contact us for a free consultation.
4 Beds
3 Baths
3,010 SqFt
SOLD DATE : 02/23/2024
Key Details
Sold Price $550,492
Property Type Single Family Home
Sub Type Single Family Residence
Listing Status Sold
Purchase Type For Sale
Square Footage 3,010 sqft
Price per Sqft $182
Subdivision Duncans Creek
MLS Listing ID 2510657
Sold Date 02/23/24
Style Site Built
Bedrooms 4
Full Baths 3
HOA Fees $55/mo
HOA Y/N Yes
Abv Grd Liv Area 3,010
Originating Board Triangle MLS
Year Built 2023
Lot Size 0.600 Acres
Acres 0.6
Property Description
The Apex is front-porch living at its finest, from the distinctive Traditional style to the clean lines of the Craftsman look to a Georgian featuring a double-stacked front porch. As you enter, you may find a smart door delivery center for safe, secure package delivery in a heated/cooled space. Inside, just off the foyer, there is a light-filled flex room that can be a study, formal dining room, fitness center, or gaming room. Or it can be configured as two pocket offices. The kitchen has an oversized island with three-sided seating, and a cafe with ample space for dining. Our exclusive messy kitchen helps keep the main area tidy, and has room for an extra sink, dishwasher, or wine fridge. There is also a walk-in power pantry, and a “big box overflow room” under the stairs. The extendable outdoor patio has an optional covered or screened porch and an outdoor fireplace. There is a first-floor guest suite tucked behind the family room. Drop zones, coat closets, and optional pet washing stations are in the family entry off the garage. Upstairs, the owner’s suite has many options: sitting room, large shower.
Location
State NC
County Harnett
Direction From Lillington take 421 towards Sanford. Turn left onto McNeill Thomas Rd. Then turn right onto Old US 421.
Interior
Interior Features Pantry, Entrance Foyer, Granite Counters, High Ceilings, High Speed Internet, Kitchen/Dining Room Combination, Living/Dining Room Combination, Quartz Counters, Shower Only, Smooth Ceilings, Walk-In Closet(s), Walk-In Shower
Heating Electric, Zoned
Cooling Electric, Zoned
Flooring Carpet, Ceramic Tile, Vinyl
Fireplaces Number 1
Fireplaces Type Family Room, Gas Log
Fireplace Yes
Appliance Dishwasher, Electric Range, Electric Water Heater, Microwave, Plumbed For Ice Maker
Laundry Laundry Room, Upper Level
Exterior
Exterior Feature Balcony, Rain Gutters
Garage Spaces 2.0
View Y/N Yes
Porch Covered, Enclosed, Porch, Screened
Parking Type Attached, Concrete, Driveway, Garage, Garage Door Opener, Garage Faces Front
Garage Yes
Private Pool No
Building
Lot Description Corner Lot, Wooded
Faces From Lillington take 421 towards Sanford. Turn left onto McNeill Thomas Rd. Then turn right onto Old US 421.
Foundation Slab
Sewer Public Sewer, Septic Tank
Architectural Style Traditional
Structure Type Brick,Radiant Barrier,Vinyl Siding
New Construction Yes
Schools
Elementary Schools Harnett - Boone Trail
Middle Schools Harnett - West Harnett
High Schools Harnett - West Harnett
Read Less Info
Want to know what your home might be worth? Contact us for a FREE valuation!

Our team is ready to help you sell your home for the highest possible price ASAP


GET MORE INFORMATION






