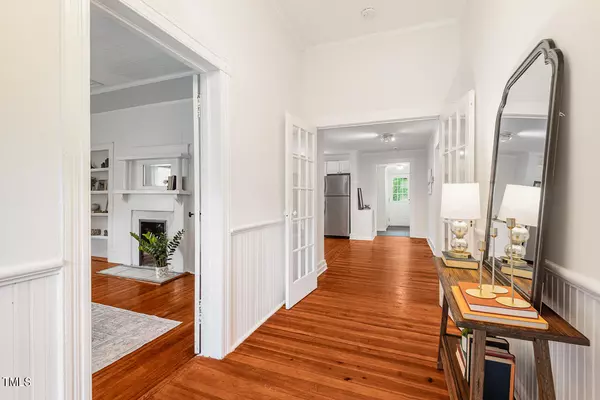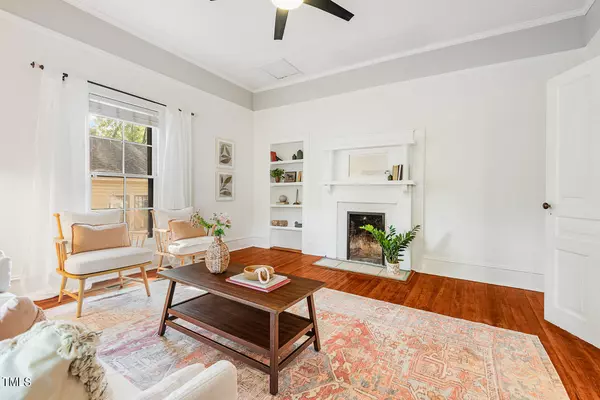Bought with Nest Realty
$550,000
$524,900
4.8%For more information regarding the value of a property, please contact us for a free consultation.
3 Beds
2 Baths
1,550 SqFt
SOLD DATE : 09/03/2024
Key Details
Sold Price $550,000
Property Type Single Family Home
Sub Type Single Family Residence
Listing Status Sold
Purchase Type For Sale
Square Footage 1,550 sqft
Price per Sqft $354
Subdivision Not In A Subdivision
MLS Listing ID 10046233
Sold Date 09/03/24
Style Site Built
Bedrooms 3
Full Baths 2
HOA Y/N No
Abv Grd Liv Area 1,550
Originating Board Triangle MLS
Year Built 1910
Annual Tax Amount $3,933
Lot Size 10,018 Sqft
Acres 0.23
Property Description
Welcome to 806 Parker, a charming bungalow nestled on a quiet, tree-lined street in the heart of the Morehead Hill Historic District. Built in 1910, this home beautifully blends its original character with modern updates. As you step onto the deep front porch and enter the spacious foyer, you'll be captivated by the high ceilings, period woodwork, and the meticulous care this home has received over the past century. The original wood flooring, which extends throughout most of the home, is simply stunning. Off the grand entryway, a large living room welcomes you with its high ceilings, decorative fireplace, and built-in bookcase. Across the hall, a generous bedroom offers ample storage and soaring ceilings. French doors lead you into the expansive eat-in kitchen, featuring stainless steel appliances, granite countertops, spacious pantry, and a remarkable built-in display cabinet—a true gem in this space. The primary bedroom boasts a decorative fireplace, hardwood flooring, and an ensuite bathroom with tiled shower. Natural light floods the home through the many windows, creating a warm and inviting atmosphere. The back hallway leads to a cozy bedroom near the charming secondary bathroom, complete with a clawfoot tub and modern vanity. The third bedroom and second bathroom (160 sqft total) do not meet current ceiling height requirements. A stacked washer and dryer make laundry convenient. Step outside to the new Trex deck, perfect for relaxing and enjoying the outdoors, which seamlessly extends the living space. The private yard offers a wonderful area for gardening and a great place to play. The location is simply unbeatable for enjoying the best of Durham: just 0.3 miles to Morehead Montessori, 1.5 miles to Duke University, less than a mile to downtown Durham's vibrant shops, restaurants, and the world-class DPAC, and only 0.5 mile to the Durham Co-op grocery store. Experience this exceptional home in the wonderful Morehead Hill neighborhood, and embrace the chance to become a part of its enduring history.
Location
State NC
County Durham
Community Historical Area
Direction Kent St to Morehead Ave to Arnette Ave to Parker St
Rooms
Other Rooms Shed(s)
Basement Crawl Space
Interior
Interior Features Bookcases, Ceiling Fan(s), Crown Molding, Eat-in Kitchen, Granite Counters, High Ceilings, High Speed Internet, Pantry, Master Downstairs, Smart Thermostat, Smooth Ceilings, Soaking Tub, Walk-In Shower
Heating Forced Air, Natural Gas
Cooling Ceiling Fan(s), Central Air, Electric
Flooring Carpet, Hardwood, Tile
Appliance Dishwasher, Disposal, Electric Range, Range Hood, Refrigerator, Washer/Dryer Stacked
Laundry Laundry Closet
Exterior
Exterior Feature Garden, Rain Gutters
Community Features Historical Area
Roof Type Metal,Shingle
Porch Deck, Front Porch
Parking Type Off Street, On Street
Garage No
Private Pool No
Building
Lot Description Front Yard, Garden, Hardwood Trees
Faces Kent St to Morehead Ave to Arnette Ave to Parker St
Story 1
Foundation Permanent
Sewer Public Sewer
Water Public
Architectural Style Local Historic Designation, National Historic Designation, Ranch
Level or Stories 1
Structure Type Vinyl Siding
New Construction No
Schools
Elementary Schools Durham - Morehead
Middle Schools Durham - Brogden
High Schools Durham - Jordan
Others
Tax ID 0821565451
Special Listing Condition Standard
Read Less Info
Want to know what your home might be worth? Contact us for a FREE valuation!

Our team is ready to help you sell your home for the highest possible price ASAP


GET MORE INFORMATION






