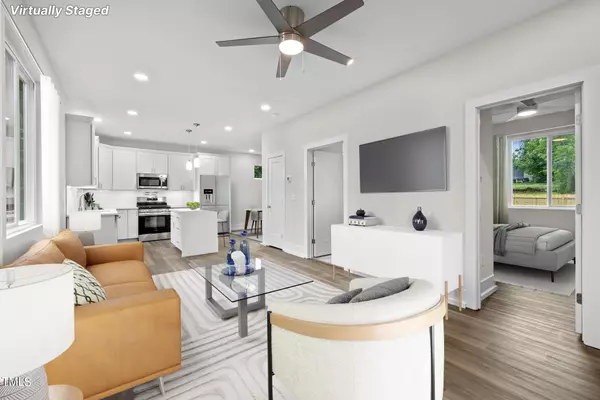Bought with Real Broker, LLC
$447,000
$445,000
0.4%For more information regarding the value of a property, please contact us for a free consultation.
2 Beds
2 Baths
1,162 SqFt
SOLD DATE : 09/03/2024
Key Details
Sold Price $447,000
Property Type Single Family Home
Sub Type Single Family Residence
Listing Status Sold
Purchase Type For Sale
Square Footage 1,162 sqft
Price per Sqft $384
Subdivision Merrickville
MLS Listing ID 10031647
Sold Date 09/03/24
Style Site Built
Bedrooms 2
Full Baths 2
HOA Y/N No
Abv Grd Liv Area 1,162
Originating Board Triangle MLS
Year Built 2024
Annual Tax Amount $405
Lot Size 6,969 Sqft
Acres 0.16
Property Description
Mountain top living in the heart of Durham? That's what you'll think when you arrive at this newly constructed home built by one of Durham's premier builders. From your rooftop deck located off the primary bedroom, you look upon the American Tobacco Trail and the Forest Hills neighborhood when you gaze to the West. This rooftop oasis provides space for grilling, chilling, and taking in the nature surrounding you. The 2-bedroom, 2-bath home has all the high-end finishes you expect in quality built homes, including dedicated laundry room and pantry, luxury kitchen with gas range, quartz countertops, island with waterfall edge, cabinets with soft-close drawers, floating vanities in all baths, high-end LVP flooring, and custom designed tile in all baths and kitchen backsplash. Energy-efficient features usually found only in higher-priced homes include conditioned-air sealed crawlspace, tankless gas water heater and thermal insulated windows. This Craftsman-style home must be seen to fully appreciate the unique location rarely found in the Bull City. Buyer to receive $3,000 in closing cost credit and have their attorney's fee paid if they use our preferred attorney (Browning Law) and lender (Guild Mortgage).
Location
State NC
County Durham
Community Historical Area
Direction From highway NC-147: Take exit 12A for Fayetteville St toward North Carolina Central Univ, Turn left onto Fayetteville St, Turn right onto E Piedmont Ave, Turn left onto S Roxboro St, Turn left onto Masondale Ave, Destination will be on your immediate right right up the hill. GPS might take you to Pekoe Ave which is right up the street. Property is located at the corner of Masondale & Roxboro St. Use 102 Masondale if you're going to use GPS.
Interior
Interior Features Bathtub/Shower Combination, Double Vanity, High Ceilings, Kitchen Island, Pantry, Quartz Counters, Walk-In Closet(s), Walk-In Shower
Heating Central, Forced Air, Heat Pump
Cooling Ceiling Fan(s), Central Air, Electric, Heat Pump
Flooring Vinyl, Wood
Window Features Insulated Windows
Appliance Dishwasher, Disposal, Gas Range, Microwave, Plumbed For Ice Maker, Stainless Steel Appliance(s), Tankless Water Heater
Laundry Laundry Room, Lower Level
Exterior
Exterior Feature Fenced Yard, Lighting, Private Yard, Rain Gutters
Fence Back Yard, Partial, Privacy, Wood
Community Features Historical Area
Utilities Available Sewer Connected, Water Connected
View Y/N Yes
View Neighborhood
Roof Type Shingle
Porch Porch
Parking Type Asphalt, On Street, Parking Pad
Garage No
Private Pool No
Building
Lot Description City Lot, Flag Lot, Hardwood Trees, Landscaped, Private, Sloped Up
Faces From highway NC-147: Take exit 12A for Fayetteville St toward North Carolina Central Univ, Turn left onto Fayetteville St, Turn right onto E Piedmont Ave, Turn left onto S Roxboro St, Turn left onto Masondale Ave, Destination will be on your immediate right right up the hill. GPS might take you to Pekoe Ave which is right up the street. Property is located at the corner of Masondale & Roxboro St. Use 102 Masondale if you're going to use GPS.
Foundation Pillar/Post/Pier
Sewer Public Sewer
Water Public
Architectural Style Craftsman
Structure Type Fiber Cement
New Construction Yes
Schools
Elementary Schools Durham - Spaulding
Middle Schools Durham - Brogden
High Schools Durham - Hillside
Others
Tax ID 115907
Special Listing Condition Standard
Read Less Info
Want to know what your home might be worth? Contact us for a FREE valuation!

Our team is ready to help you sell your home for the highest possible price ASAP


GET MORE INFORMATION






