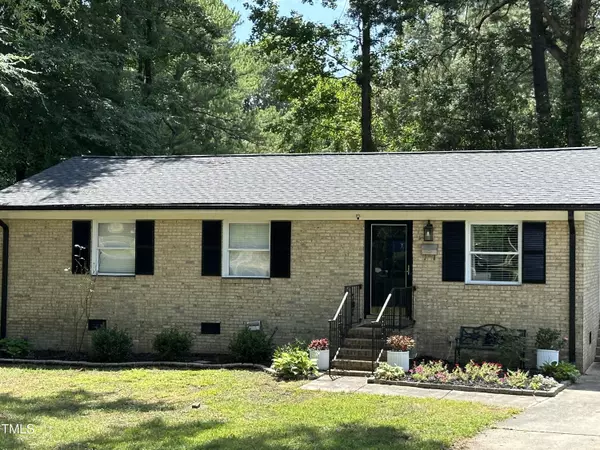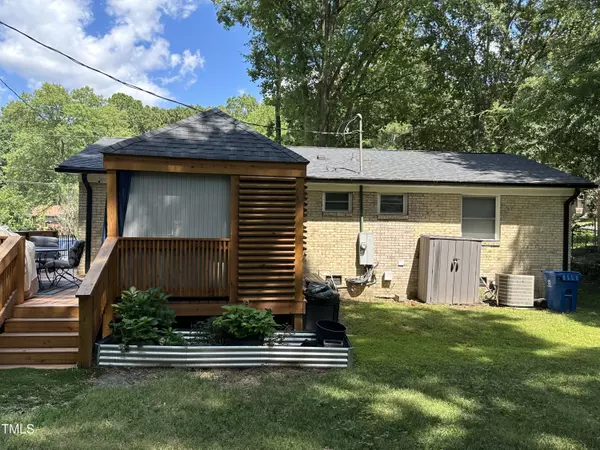Bought with DASH Carolina
$315,000
$315,000
For more information regarding the value of a property, please contact us for a free consultation.
3 Beds
1 Bath
1,021 SqFt
SOLD DATE : 09/03/2024
Key Details
Sold Price $315,000
Property Type Single Family Home
Sub Type Single Family Residence
Listing Status Sold
Purchase Type For Sale
Square Footage 1,021 sqft
Price per Sqft $308
Subdivision Elliswood
MLS Listing ID 10041474
Sold Date 09/03/24
Style House,Site Built
Bedrooms 3
Full Baths 1
HOA Y/N No
Abv Grd Liv Area 1,021
Originating Board Triangle MLS
Year Built 1968
Annual Tax Amount $1,284
Lot Size 0.260 Acres
Acres 0.26
Property Description
One level updated single family property with many features. New floor joists and sub flooring throughout entire home (2019): LVP and Carpet upgrades, kitchen (granite countertops) and backsplash (2023) Smart Thermostat, Smart kitchen faucet bathroom upgrades, new interior doors and cabinets hardware, smart home features, lighting, new electrical wiring through, (2019) new sump pump and crawl space encapsulation (2019)-ins, SS appliances. Custom deck with sitting area Pergola covering. Seating and privacy shades. Detached 12x8 storage bldg. Ring security system. Roof replacement 2021. New air ductwork installed (2019) Decorative lighting and Arlo exterior cameras. Activation required. August closing date preferred. Land and lot with good topography. Brick veneer exterior finish. AC unit regular service past 5 yrs. Structural engineer's report on normal settlement cracks in brick veneer exterior. Structural Engineering report provided from 2018. Recommendations completed by seller. Light pole in the rear is $12 per month. Drainage inspection $150 per year.. Termite Bond inspection, encapsulation $200 per year.
Location
State NC
County Durham
Zoning R-8
Direction Google Maps: Fayetteville Road North from MLK. Left on Cook Rd. Right on Springdale, Right on Driftwood.
Rooms
Other Rooms None
Basement Crawl Space, Sump Pump
Interior
Interior Features Built-in Features, Ceiling Fan(s), Crown Molding, Granite Counters, Kitchen/Dining Room Combination, Smart Light(s), Smart Thermostat, Smooth Ceilings, Wired for Data
Heating Electric, Heat Pump
Cooling Ceiling Fan(s), Central Air, Heat Pump
Flooring Carpet, Vinyl
Fireplace No
Window Features Blinds,Screens
Appliance Dishwasher, Disposal, Electric Range, Electric Water Heater, Microwave, Stainless Steel Appliance(s)
Laundry Electric Dryer Hookup, In Hall, Laundry Room, Main Level, Washer Hookup
Exterior
Exterior Feature Storage
Pool None
Utilities Available Electricity Connected, Phone Connected, Sewer Connected, Water Connected
Waterfront No
View Y/N Yes
View Neighborhood
Roof Type Shingle
Street Surface Asphalt
Handicap Access Smart Technology
Porch Side Porch
Parking Type Concrete, Paved
Garage No
Private Pool No
Building
Lot Description Back Yard, City Lot, Few Trees, Front Yard, Gentle Sloping, Hardwood Trees, Sloped
Faces Google Maps: Fayetteville Road North from MLK. Left on Cook Rd. Right on Springdale, Right on Driftwood.
Story 1
Foundation Block, Brick/Mortar
Sewer Public Sewer
Water Public
Architectural Style Ranch, Traditional
Level or Stories 1
Structure Type Brick Veneer
New Construction No
Schools
Elementary Schools Durham - Pearson
Middle Schools Durham - Rogers-Herr
High Schools Durham - Hillside
Others
Senior Community false
Tax ID 134517
Special Listing Condition Standard
Read Less Info
Want to know what your home might be worth? Contact us for a FREE valuation!

Our team is ready to help you sell your home for the highest possible price ASAP


GET MORE INFORMATION






