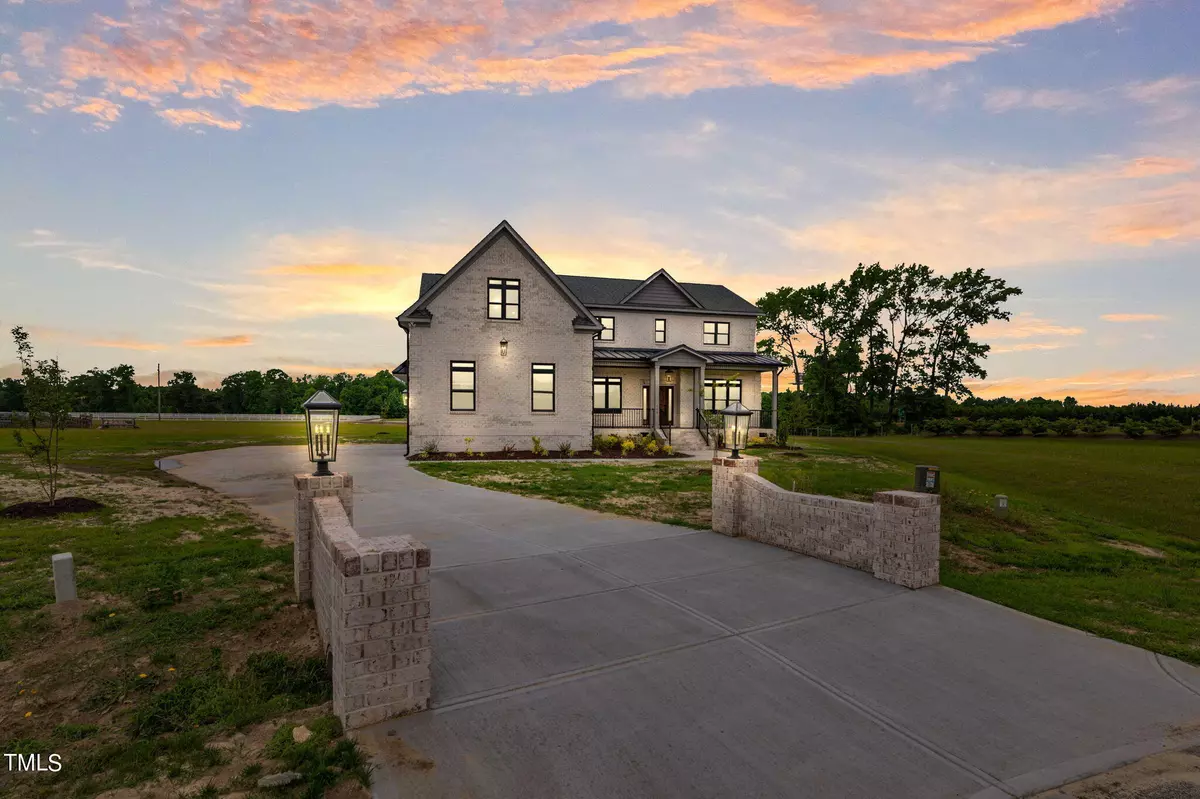Bought with EXP Realty LLC
$770,000
$774,900
0.6%For more information regarding the value of a property, please contact us for a free consultation.
4 Beds
4 Baths
4,355 SqFt
SOLD DATE : 09/04/2024
Key Details
Sold Price $770,000
Property Type Single Family Home
Sub Type Single Family Residence
Listing Status Sold
Purchase Type For Sale
Square Footage 4,355 sqft
Price per Sqft $176
Subdivision Stonewood Estates
MLS Listing ID 10011848
Sold Date 09/04/24
Style House,Site Built
Bedrooms 4
Full Baths 4
HOA Fees $25/ann
HOA Y/N Yes
Abv Grd Liv Area 4,355
Originating Board Triangle MLS
Year Built 2024
Annual Tax Amount $179
Lot Size 0.680 Acres
Acres 0.68
Property Description
All Brick DREAM Home with Lots of Luxury Finishes! Completion Date for this Gorgeous New Construction Home in less than 60 days! Located in Most Desired Stonewood Estates Community. Almost 4400 SF and So many Luxury Finishes starting with the Chef's Kitchen with Bosch Wall Oven & Gas Cook top, Island Beverage Refrig., Gorgeous Countertops & Tile Back Splash all OPEN to Grand Family Room & Keeping Room. 2 Fireplaces. SPA Owners Suite with Free Standing Tub & Lg Tile Shower Plus 2nd Guest Bedroom on 1st Floor and 3rd & 4th Spacious Bedroom Suites Upstairs PLUS Huge Bonus Room & office or 5th BR. Large Formal Dining plus Sunny Breakfast and a Sunroom Over-looking Large Back Yard. 3 Car Garage. Great Location Just off Highway 70 in Rosewood School District, minutes to downtown Goldsboro and Easy commute to Raleigh.
Location
State NC
County Wayne
Zoning res
Direction From Raleigh take US70 east bypass go thru Princeton on Highway 70 pass the Walmart in Rosewood and Left on Leslie and then right Stonewood Drive and left Stonewood Place
Rooms
Other Rooms None
Interior
Interior Features Bathtub/Shower Combination, Bookcases, Breakfast Bar, Built-in Features, Cathedral Ceiling(s), Ceiling Fan(s), Chandelier, Coffered Ceiling(s), Double Vanity, Dual Closets, Eat-in Kitchen, Entrance Foyer, Granite Counters, High Ceilings, High Speed Internet, In-Law Floorplan, Keeping Room, Kitchen Island, Nursery, Open Floorplan, Pantry, Master Downstairs, Second Primary Bedroom, Separate Shower, Smart Thermostat, Smooth Ceilings, Stone Counters, Tray Ceiling(s), Vaulted Ceiling(s), Walk-In Closet(s), Walk-In Shower, Water Closet, Wet Bar, Whirlpool Tub
Heating Electric, Heat Pump
Cooling Central Air, Electric
Flooring Carpet, Hardwood, Tile, Wood
Fireplaces Type Den, Family Room, Gas, Gas Log, Living Room
Fireplace Yes
Appliance Bar Fridge, Built-In Electric Oven, Built-In Range, Cooktop, Dishwasher, Electric Oven, Gas Cooktop, Microwave, Oven, Plumbed For Ice Maker, Water Heater, Wine Cooler
Laundry Electric Dryer Hookup, Inside, Laundry Room, Main Level, Sink, Washer Hookup
Exterior
Exterior Feature Rain Gutters
Garage Spaces 3.0
Fence None
Pool None
Community Features None
Utilities Available Electricity Connected, Septic Connected, Water Connected
View Y/N Yes
View Neighborhood
Roof Type Shingle
Street Surface Paved
Handicap Access Accessible Bedroom, Accessible Closets, Level Flooring
Porch Covered, Deck, Enclosed, Front Porch, Porch, Rear Porch, See Remarks
Garage Yes
Private Pool No
Building
Lot Description Back Yard, Cul-De-Sac, Front Yard, Landscaped, Level
Faces From Raleigh take US70 east bypass go thru Princeton on Highway 70 pass the Walmart in Rosewood and Left on Leslie and then right Stonewood Drive and left Stonewood Place
Story 2
Foundation Pillar/Post/Pier
Sewer Septic Tank
Water Public
Architectural Style Traditional, Transitional
Level or Stories 2
Structure Type Brick,Brick Veneer
New Construction Yes
Schools
Elementary Schools Wayne - Rosewood
Middle Schools Wayne - Rosewood
High Schools Wayne - Rosewood
Others
HOA Fee Include Road Maintenance
Tax ID 2681412679
Special Listing Condition Standard
Read Less Info
Want to know what your home might be worth? Contact us for a FREE valuation!

Our team is ready to help you sell your home for the highest possible price ASAP


GET MORE INFORMATION

