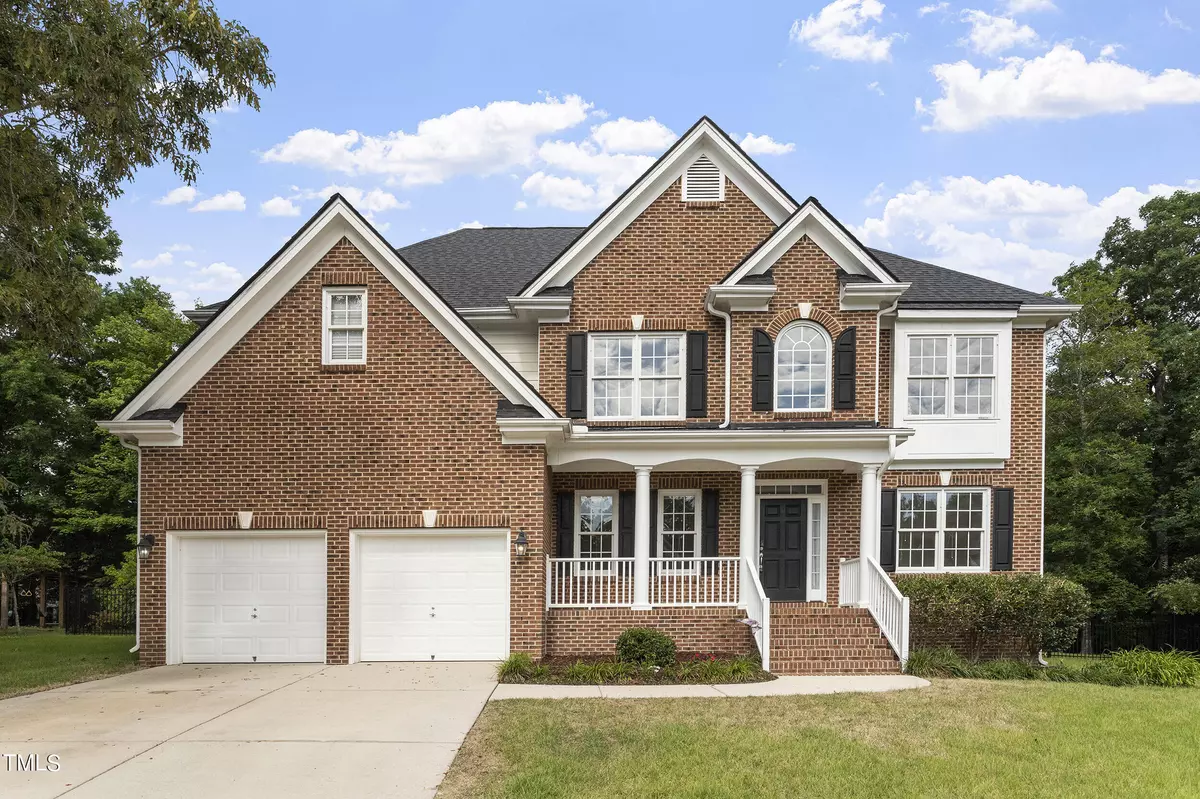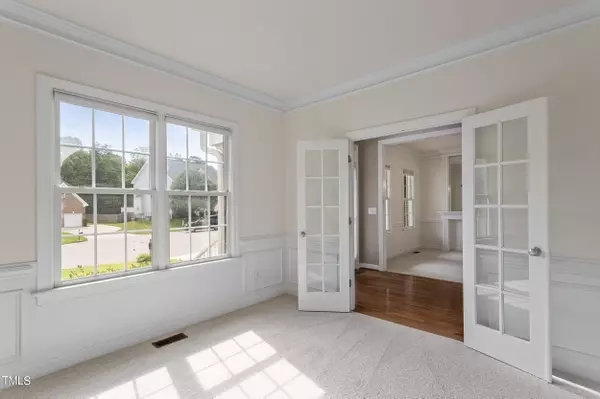Bought with Coldwell Banker Advantage
$535,000
$535,000
For more information regarding the value of a property, please contact us for a free consultation.
5 Beds
3 Baths
3,013 SqFt
SOLD DATE : 09/04/2024
Key Details
Sold Price $535,000
Property Type Single Family Home
Sub Type Single Family Residence
Listing Status Sold
Purchase Type For Sale
Square Footage 3,013 sqft
Price per Sqft $177
Subdivision The Village At Rolesville
MLS Listing ID 10034851
Sold Date 09/04/24
Bedrooms 5
Full Baths 3
HOA Fees $46/qua
HOA Y/N Yes
Abv Grd Liv Area 3,013
Originating Board Triangle MLS
Year Built 2004
Annual Tax Amount $3,881
Lot Size 0.360 Acres
Acres 0.36
Property Description
Welcome to your new sanctuary, where luxury meets convenience in the heart of an incredible community! Nestled on a serene cul-de-sac lot, this exquisite 5-bedroom residence offers the perfect blend of comfort and style. As you step inside, you're greeted by an abundance of natural light that floods the open living spaces, highlighting the impeccable design and welcoming ambiance. The main floor boasts a versatile office and a convenient guest room, providing flexibility and functionality for your unique needs. Prepare to be captivated by the allure of the master suite, featuring vaulted ceilings and a lavish en-suite bathroom with a separate garden tub and double vanity, creating a tranquil retreat to unwind and indulge in luxurious comfort. The home is adorned with new carpeting throughout, offering both style and comfort underfoot. Entertain with ease in the spacious kitchen, complete with a center island and stainless appliances. Step outside to discover your own private oasis, where a fenced-in yard with irrigation ensures lush greenery all year round. Lounge on the paver patio with a custom seating wall or unwind on the expansive deck or screened porch, where endless opportunities for relaxation and enjoyment await. But the allure of this home extends beyond its walls, as it resides in an amazing neighborhood within walking distance to an array of amenities, including a pool, volleyball court, tennis courts, and playground, ensuring endless entertainment and recreation options right at your doorstep.
Location
State NC
County Wake
Direction Taking I-440 E. Take exit toward US-1 N/US-401 N/Capital Blvd ramp to Wake Forest/Louisburg. Keep right to continue on US-401N/ Louisburg Rd. Sharp left onto Jonesville Rd. Turn right onto Prides Crossing. At the traffic circle, take the 3rd exit onto Bendemeer Ln, Turn left onto Froyle Ct.
Interior
Interior Features Cathedral Ceiling(s), Ceiling Fan(s), Chandelier, Crown Molding, Double Vanity, Eat-in Kitchen, Entrance Foyer, High Ceilings, Kitchen Island, Open Floorplan, Separate Shower, Smooth Ceilings, Soaking Tub, Walk-In Closet(s)
Heating Natural Gas
Cooling Dual, Gas
Flooring Carpet, Ceramic Tile, Hardwood
Appliance Dishwasher, Disposal, Free-Standing Gas Oven, Gas Water Heater, Microwave, Refrigerator, Washer/Dryer
Laundry Upper Level
Exterior
Exterior Feature Fenced Yard, Storage
Garage Spaces 2.0
Fence Back Yard
View Y/N Yes
Roof Type Shingle
Porch Covered, Deck, Front Porch, Porch, Screened
Parking Type Garage
Garage Yes
Private Pool No
Building
Lot Description Close to Clubhouse, Cul-De-Sac, Landscaped
Faces Taking I-440 E. Take exit toward US-1 N/US-401 N/Capital Blvd ramp to Wake Forest/Louisburg. Keep right to continue on US-401N/ Louisburg Rd. Sharp left onto Jonesville Rd. Turn right onto Prides Crossing. At the traffic circle, take the 3rd exit onto Bendemeer Ln, Turn left onto Froyle Ct.
Foundation Brick/Mortar
Sewer Public Sewer
Water Public
Architectural Style Traditional, Transitional
Structure Type Brick,Cement Siding
New Construction No
Schools
Elementary Schools Wake County Schools
Middle Schools Wake County Schools
High Schools Wake County Schools
Others
HOA Fee Include None
Tax ID 1758851968
Special Listing Condition Standard
Read Less Info
Want to know what your home might be worth? Contact us for a FREE valuation!

Our team is ready to help you sell your home for the highest possible price ASAP


GET MORE INFORMATION






