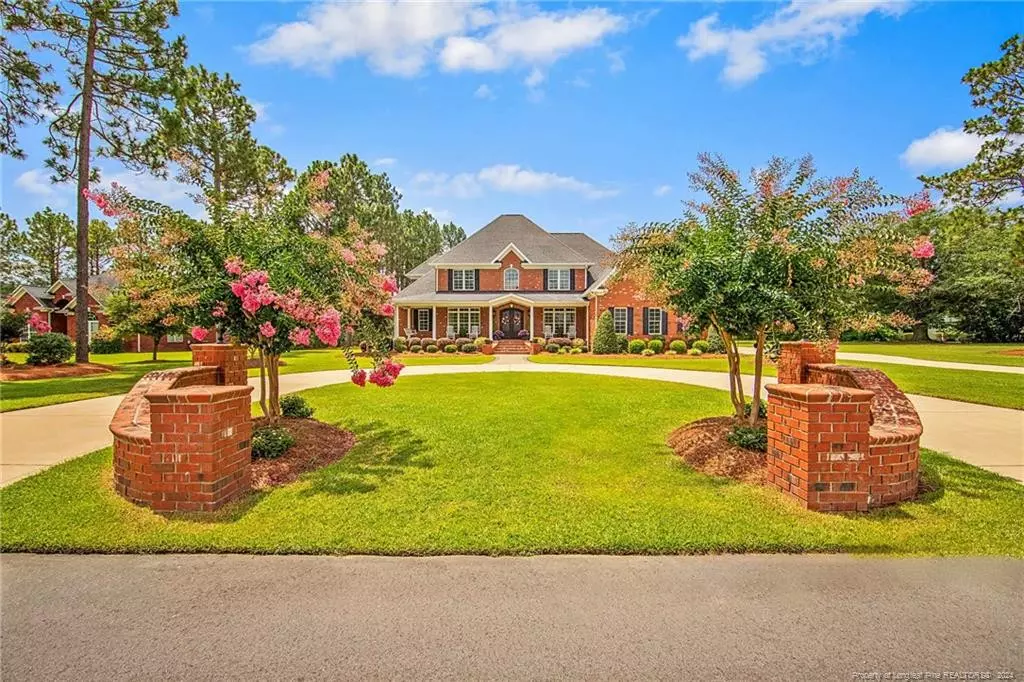Bought with WEICHERT REALTORS-WAYNE YOUNTS
$975,000
$949,500
2.7%For more information regarding the value of a property, please contact us for a free consultation.
5 Beds
5 Baths
5,607 SqFt
SOLD DATE : 09/03/2024
Key Details
Sold Price $975,000
Property Type Single Family Home
Sub Type Single Family Residence
Listing Status Sold
Purchase Type For Sale
Square Footage 5,607 sqft
Price per Sqft $173
MLS Listing ID LP728887
Sold Date 09/03/24
Bedrooms 5
Full Baths 4
Half Baths 1
HOA Y/N Yes
Abv Grd Liv Area 5,607
Originating Board Triangle MLS
Year Built 2012
Lot Size 1.400 Acres
Acres 1.4
Property Description
Beautiful custom built one owner all brick home! Situated on 1.4 AC in secluded Wendover Place subdivision in Jack Britt School District. This 5 bed, 4.5 bath 2 story home includes custom features such as elaborate trim/crown molding, tray and coffered ceilings, wainscoting in formal dining room, study, foyer and stairwell, marble, porcelain tile, and hardwood floors, high ceilings and 8' doors! Kitchen, sunroom, & breakfast room combine to create an open gathering/entertaining area with SS appliances, large island, wet bar/wine frig, fireplace with gas logs, and panoramic views of the pool and backyard. Primary bedroom and en suite, great room with fireplace, laundry w/full bath, & study/office also downstairs. 4 bedrooms, 2 full baths, large bonus room, & large walk-in attic located upstairs and can also be accessed by a 2nd stairwell. The large covered porch with wood burning fireplace and salt water pool provide the perfect spaces for relaxing and entertaining! Irrigation system!
Location
State NC
County Cumberland
Zoning SF10 - Single Family Res
Rooms
Basement Crawl Space
Interior
Interior Features Bathtub/Shower Combination, Cathedral Ceiling(s), Ceiling Fan(s), Central Vacuum, Double Vanity, Eat-in Kitchen, Entrance Foyer, Granite Counters, Kitchen Island, Open Floorplan, Master Downstairs, Separate Shower, Storage, Tray Ceiling(s), Walk-In Closet(s), Walk-In Shower, Wet Bar, Whirlpool Tub
Heating Forced Air, Heat Pump, Natural Gas
Cooling Central Air, Electric
Flooring Carpet, Hardwood, Tile, Vinyl
Fireplaces Number 3
Fireplaces Type Gas Log
Fireplace No
Window Features Blinds
Appliance Convection Oven, Dishwasher, Dryer, Gas Cooktop, Microwave, Refrigerator, Oven, Washer
Laundry Main Level
Exterior
Exterior Feature Rain Gutters
Garage Spaces 3.0
Fence Partial
Pool In Ground
Utilities Available Natural Gas Available
View Y/N Yes
Street Surface Paved
Porch Covered, Front Porch, Rear Porch
Parking Type Attached
Garage Yes
Private Pool No
Building
Lot Description Cul-De-Sac, Level
Sewer Septic Tank
New Construction No
Others
Tax ID 9494488710.000
Special Listing Condition Standard
Read Less Info
Want to know what your home might be worth? Contact us for a FREE valuation!

Our team is ready to help you sell your home for the highest possible price ASAP


GET MORE INFORMATION






