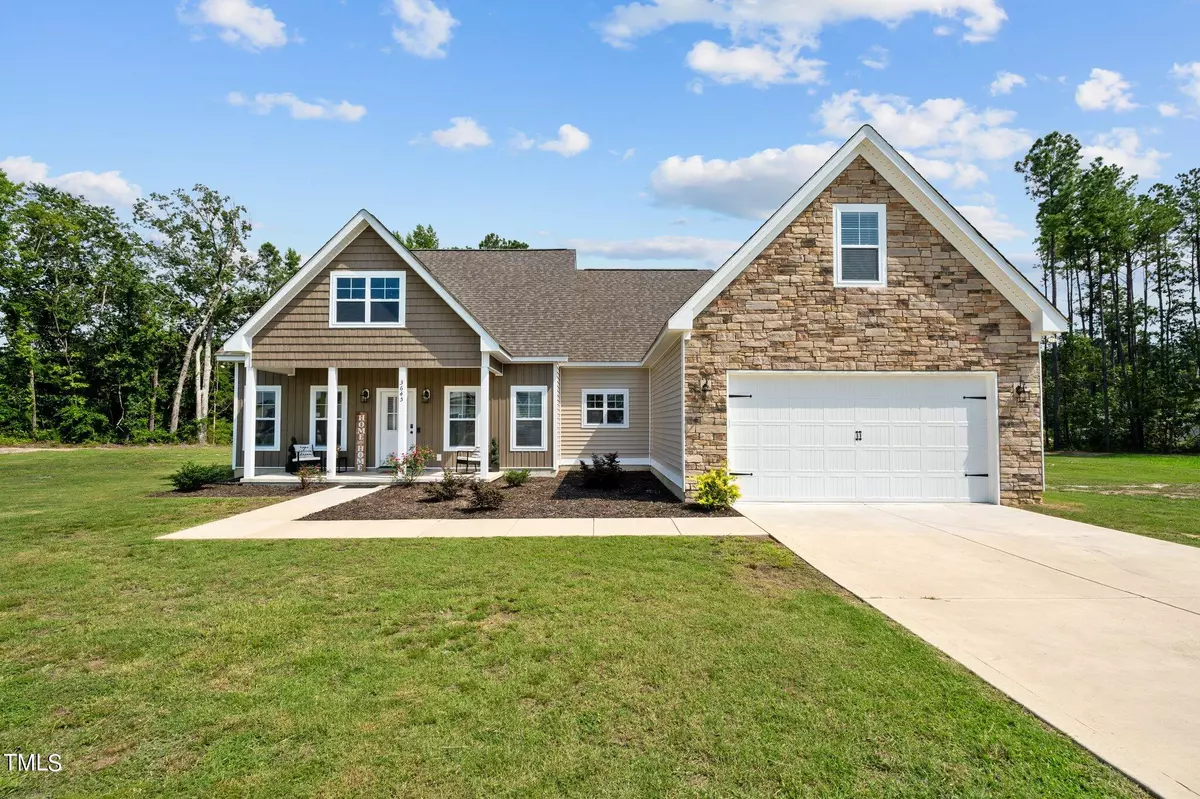Bought with Non Member Office
$350,000
$355,000
1.4%For more information regarding the value of a property, please contact us for a free consultation.
3 Beds
2 Baths
1,926 SqFt
SOLD DATE : 09/04/2024
Key Details
Sold Price $350,000
Property Type Single Family Home
Sub Type Single Family Residence
Listing Status Sold
Purchase Type For Sale
Square Footage 1,926 sqft
Price per Sqft $181
Subdivision Castle Berry
MLS Listing ID 10042695
Sold Date 09/04/24
Bedrooms 3
Full Baths 2
HOA Fees $16/ann
HOA Y/N Yes
Abv Grd Liv Area 1,926
Originating Board Triangle MLS
Year Built 2022
Annual Tax Amount $1,803
Lot Size 0.510 Acres
Acres 0.51
Property Description
Welcome home to this beautiful like new construction. Situated outside city limits and nestled on a quiet cul-de-sac in the established Castle Berry community. Here you will enjoy no city taxes and potential to qualify for 100% USDA Financing. Step inside to experience the enjoyment of one level main living with open concept kitchen, living, and dining fitted with a stone fireplace and LVP floors. The stunning kitchen features custom cabinetry, granite countertops, tile backsplash, an oversized pantry, and stainless steel appliances. Walk-in laundry room and drop zone for storage and convenience. Large master suite with expansive custom closet. Two additional bedrooms and bath finish off the 1st level. Upstairs bonus with walk-in attic. Two car garage and covered back deck with ceiling fan for outdoor living and enjoyment. Schedule your showing today!
Location
State NC
County Nash
Direction Turn right onto Oak level Road turn left onto Barnes Hill Church Road turn left onto OxfordShire Road turn right onto Bedfordshire Road turn left onto Rutland Court
Interior
Heating Heat Pump
Cooling Central Air
Flooring Carpet, Vinyl
Fireplaces Number 1
Fireplaces Type Gas
Fireplace Yes
Exterior
Garage Spaces 2.0
View Y/N Yes
Roof Type Shingle
Garage Yes
Private Pool No
Building
Faces Turn right onto Oak level Road turn left onto Barnes Hill Church Road turn left onto OxfordShire Road turn right onto Bedfordshire Road turn left onto Rutland Court
Story 1
Foundation Raised, Slab
Sewer Septic Tank
Water Public
Architectural Style Craftsman
Level or Stories 1
Structure Type Board & Batten Siding,Vinyl Siding
New Construction No
Schools
Elementary Schools Nash - Nashville
Middle Schools Nash - Nash Central
High Schools Nash - Nash Central
Others
HOA Fee Include None
Tax ID 382017201577
Special Listing Condition Standard
Read Less Info
Want to know what your home might be worth? Contact us for a FREE valuation!

Our team is ready to help you sell your home for the highest possible price ASAP


GET MORE INFORMATION






