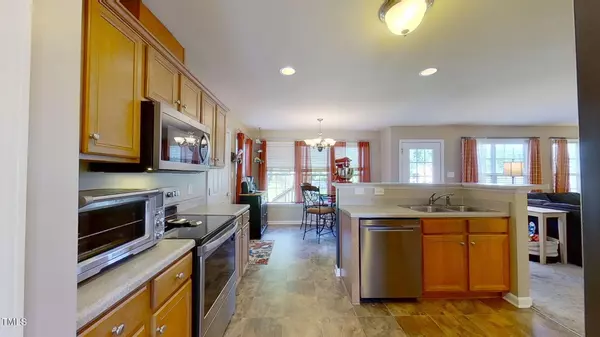Bought with Navigate Realty
$370,000
$370,000
For more information regarding the value of a property, please contact us for a free consultation.
3 Beds
3 Baths
2,398 SqFt
SOLD DATE : 08/26/2024
Key Details
Sold Price $370,000
Property Type Single Family Home
Sub Type Single Family Residence
Listing Status Sold
Purchase Type For Sale
Square Footage 2,398 sqft
Price per Sqft $154
Subdivision Lee Trace
MLS Listing ID 10031556
Sold Date 08/26/24
Bedrooms 3
Full Baths 2
Half Baths 1
HOA Y/N No
Abv Grd Liv Area 2,398
Originating Board Triangle MLS
Year Built 2006
Annual Tax Amount $1,692
Lot Size 0.720 Acres
Acres 0.72
Property Description
3BR/2.5BA plus bonus on .72 acres. Inviting foyer w/ HWD floors. Separate DR for family gatherings. Separate FR for cozy nights at home. Kitchen features a breakfast bar w/chalk board wall to keep the kids engaged, dinning nook, stainless steel appliances. Kitchen opens to the large LR w/ gas log fireplace. Primary bedroom with WIC, spacious bathroom w/separate shower & garden tub. Large secondary BR's. Huge bonus room for entertaining and movie/game night at home! Fenced back yard features a nice deck, patio and firepit for those summer BBQ's. Additional storage shed for maintaining the beautiful landscaped yard. Washer, dryer, refrigerator and gun safe in oversized 2 car garage convey with home. Playset conveys with the home. Rubbermaid storage bins and swing at the back of yard DO NOT convey with the home. Roof was replaced November 2018!! Seller to pay up to $3K in CC with full price offer. Your new home is waiting for you :)!
Location
State NC
County Johnston
Direction From Raleigh, take Hwy 40 E to Exit 312,Right on Hwy42W. Left on Cleveland School Rd. Go ~10 miles. Take Right into Lee Trace Subdivision onto Lee Trace Drive. home will be on the right.
Rooms
Other Rooms Garage(s), Shed(s)
Interior
Interior Features Breakfast Bar, Cathedral Ceiling(s), Ceiling Fan(s), Entrance Foyer, High Ceilings, High Speed Internet, Kitchen/Dining Room Combination, Pantry, Recessed Lighting, Smooth Ceilings, Walk-In Closet(s)
Heating Electric, Fireplace(s), Heat Pump, Propane
Cooling Ceiling Fan(s), Central Air, Heat Pump
Flooring Carpet, Hardwood, Vinyl
Fireplaces Number 1
Fireplaces Type Gas Log, Living Room, Propane
Fireplace Yes
Appliance Dishwasher, Dryer, Electric Oven, Ice Maker, Refrigerator, Washer
Laundry Upper Level
Exterior
Exterior Feature Fenced Yard, Storage
Garage Spaces 2.0
Fence Back Yard, Chain Link, Vinyl
Utilities Available Water Connected
View Y/N Yes
Roof Type Shingle
Porch Deck, Patio, Porch
Parking Type Driveway, Garage Door Opener, Garage Faces Front, Unpaved
Garage Yes
Private Pool No
Building
Lot Description Back Yard, Front Yard, Landscaped
Faces From Raleigh, take Hwy 40 E to Exit 312,Right on Hwy42W. Left on Cleveland School Rd. Go ~10 miles. Take Right into Lee Trace Subdivision onto Lee Trace Drive. home will be on the right.
Story 2
Foundation Raised
Sewer Septic Tank
Water Public
Architectural Style Contemporary
Level or Stories 2
Structure Type Brick Veneer,Vinyl Siding
New Construction No
Schools
Elementary Schools Johnston - Polenta
Middle Schools Johnston - Mcgees Crossroads
High Schools Johnston - Cleveland
Others
Senior Community false
Tax ID 15H07012F
Special Listing Condition Standard
Read Less Info
Want to know what your home might be worth? Contact us for a FREE valuation!

Our team is ready to help you sell your home for the highest possible price ASAP


GET MORE INFORMATION






