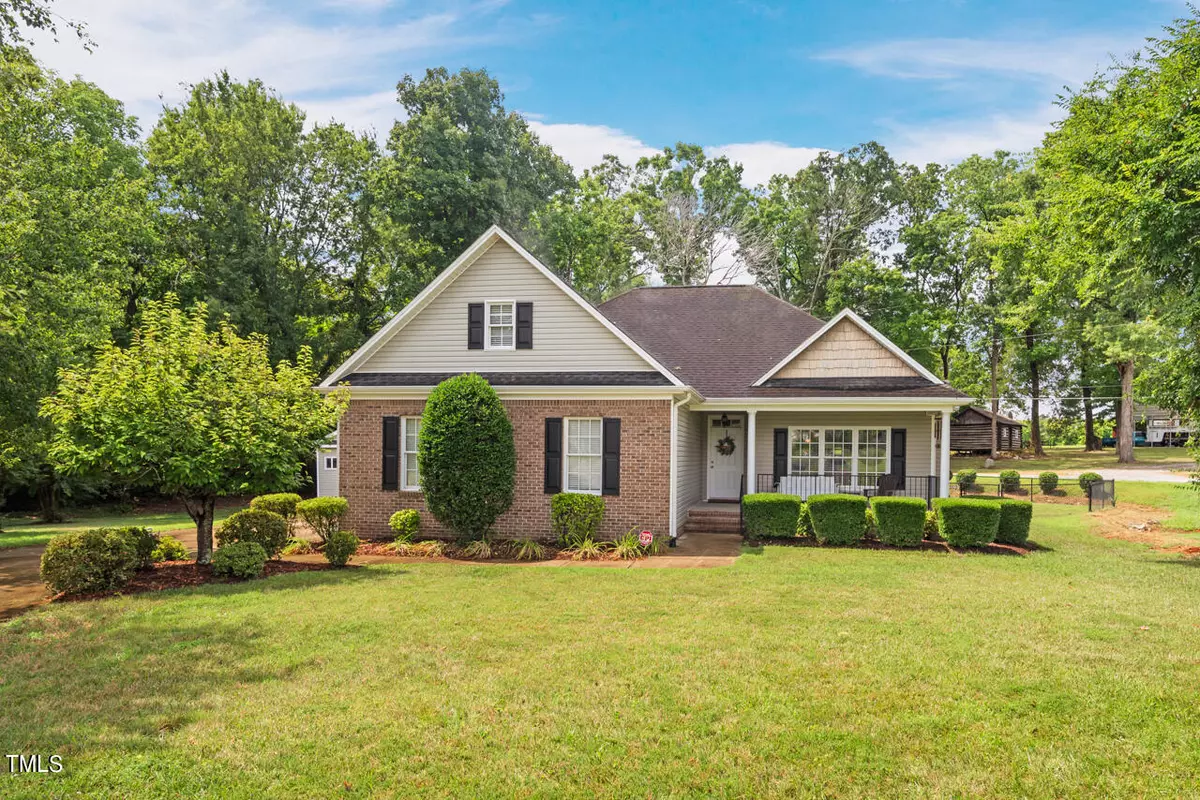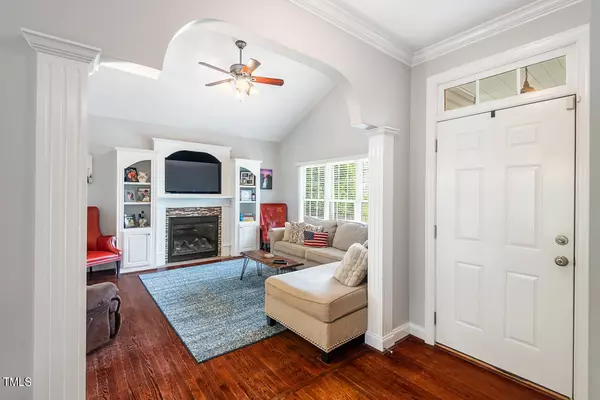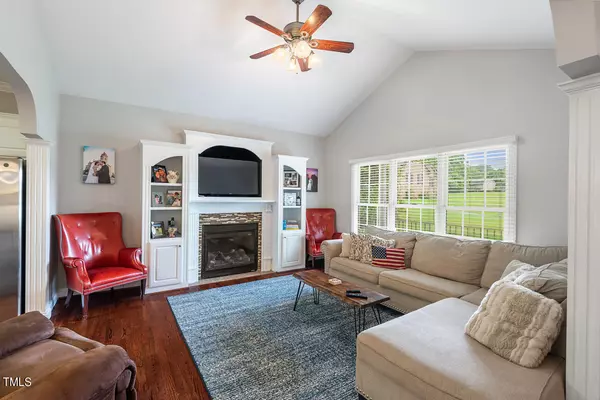Bought with Keller Williams Legacy
$329,000
$329,000
For more information regarding the value of a property, please contact us for a free consultation.
3 Beds
2 Baths
1,365 SqFt
SOLD DATE : 09/05/2024
Key Details
Sold Price $329,000
Property Type Single Family Home
Sub Type Single Family Residence
Listing Status Sold
Purchase Type For Sale
Square Footage 1,365 sqft
Price per Sqft $241
Subdivision Avalon Acres
MLS Listing ID 10043538
Sold Date 09/05/24
Style House,Site Built
Bedrooms 3
Full Baths 2
HOA Y/N No
Abv Grd Liv Area 1,365
Originating Board Triangle MLS
Year Built 2002
Annual Tax Amount $2,163
Lot Size 0.340 Acres
Acres 0.34
Property Description
Enjoy your coffee on the rocking-chair front porch and eat dinner by sunset on the screened back porch. This lovely ranch is privately positioned on a landscaped lot with fenced backyard and NO HOA! 3 bedrooms, 2 baths; living room with gas fireplace & built-in bookcases; updated kitchen with stainless steel appliances and roomy pantry. Laundry room off hallway leads to the side-entry, 2-car garage, and exterior storage shed. Lovingly maintained, the Sellers have made many updates and replaced many items. Those details can be found in the Features & Updates list in the Home Book. The peaceful cul-de-sac offers safe harbor yet convenience to I-85 and I-40, Hwy 54, east to Raleigh, Durham, Chapel Hill, or west to Greensboro and Winston-Salem, plus just minutes to whatever you need with Grocery stores, restaurants, and shopping.
Location
State NC
County Alamance
Direction From Interstates 85/40, take Exit 148 (Hwy 54) Exit. Turn away from town and TL on Woody Dr. TR on Noah Dr. TR on Longdale Dr. Home is at end of cul-de-sac, #410.
Rooms
Other Rooms Shed(s)
Interior
Interior Features Bathtub/Shower Combination, Built-in Features, Double Vanity, Kitchen/Dining Room Combination, Separate Shower, Soaking Tub, Tray Ceiling(s), Walk-In Closet(s)
Heating Forced Air, Gas Pack, Natural Gas
Cooling Central Air, Gas
Flooring Carpet, Ceramic Tile, Hardwood
Fireplaces Number 1
Fireplaces Type Gas, Living Room
Fireplace Yes
Appliance Dishwasher, Disposal, Electric Range, Ice Maker, Microwave, Refrigerator, Stainless Steel Appliance(s), Washer/Dryer, Water Heater
Laundry Laundry Room
Exterior
Exterior Feature Fenced Yard
Garage Spaces 2.0
Fence Back Yard, Chain Link, Gate
Pool None
Utilities Available Cable Available, Electricity Available, Electricity Connected, Natural Gas Available, Natural Gas Connected, Water Available, Water Connected
View Y/N Yes
Roof Type Shingle
Street Surface Asphalt,Paved
Porch Covered, Porch, Rear Porch, Screened
Parking Type Additional Parking, Concrete, Driveway, Garage, Garage Door Opener, Garage Faces Side, On Street
Garage Yes
Private Pool No
Building
Lot Description Cul-De-Sac, Landscaped
Faces From Interstates 85/40, take Exit 148 (Hwy 54) Exit. Turn away from town and TL on Woody Dr. TR on Noah Dr. TR on Longdale Dr. Home is at end of cul-de-sac, #410.
Story 1
Foundation Pillar/Post/Pier
Sewer Public Sewer
Water Public
Architectural Style Ranch
Level or Stories 1
Structure Type Brick Veneer,Vinyl Siding
New Construction No
Schools
Elementary Schools Alamance - S Graham
Middle Schools Alamance - Southern
High Schools Alamance - Southern High
Others
Senior Community false
Tax ID 8884913908
Special Listing Condition Standard
Read Less Info
Want to know what your home might be worth? Contact us for a FREE valuation!

Our team is ready to help you sell your home for the highest possible price ASAP


GET MORE INFORMATION






