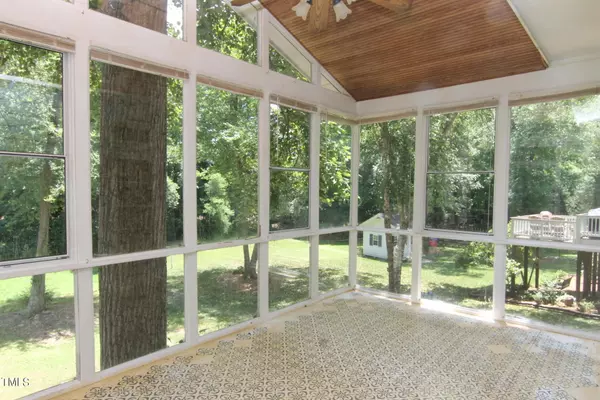Bought with Northside Realty Inc.
$439,000
$439,000
For more information regarding the value of a property, please contact us for a free consultation.
4 Beds
3 Baths
2,517 SqFt
SOLD DATE : 09/05/2024
Key Details
Sold Price $439,000
Property Type Single Family Home
Sub Type Single Family Residence
Listing Status Sold
Purchase Type For Sale
Square Footage 2,517 sqft
Price per Sqft $174
Subdivision Planters Walk
MLS Listing ID 10037276
Sold Date 09/05/24
Bedrooms 4
Full Baths 2
Half Baths 1
HOA Fees $18
HOA Y/N Yes
Abv Grd Liv Area 2,517
Originating Board Triangle MLS
Year Built 1994
Annual Tax Amount $3,013
Lot Size 0.310 Acres
Acres 0.31
Property Description
This home is a must see, in the Heart of Planters Walk Knightdale. 4 Bedrooms and 2.5 Baths Brick Front Home. Kitchen and has Granite countertops opens to Family Room and huge Sunroom. Large lot with Great Back Yard for your enjoyment. Drop Zone into the Eat in Kitchen, Formal Dining. Large Master Bedroom Suite with trey ceiling, his/hers vanities, Garden Tub and Separate Shower. 4th Br could be used a Bonus Room. . Fresh paint New LVP flooring and carpet. Sprinkler system and more. Stainless steel appliances. Close to 540 & 64 Shopping and dinning.
Location
State NC
County Wake
Zoning GR8
Direction From Hwy 64 East. Take the Hodge Road exit then a left. Take a right onto Lynnwood Road. The first road to the left is Riverbirch Drive. House is seventh on the right.
Rooms
Basement Crawl Space, Storage Space
Interior
Interior Features Breakfast Bar, Cathedral Ceiling(s), Ceiling Fan(s)
Heating Central, Gas Pack, Natural Gas, Zoned
Cooling Attic Fan, Central Air, Electric, Zoned
Flooring Carpet, Vinyl
Fireplaces Number 1
Fireplaces Type Gas, Gas Log
Fireplace Yes
Window Features Double Pane Windows,Window Treatments
Appliance Dishwasher, Dryer, Electric Oven, Electric Range, Electric Water Heater, Microwave, Refrigerator, Washer, Water Heater
Laundry Laundry Room, Main Level
Exterior
Garage Spaces 2.0
Utilities Available Cable Connected, Electricity Connected, Natural Gas Connected, Phone Connected, Sewer Connected, Water Connected, Underground Utilities
View Y/N Yes
View City
Roof Type Shingle
Street Surface Asphalt
Porch Front Porch
Parking Type Driveway, Garage, Garage Door Opener, Garage Faces Front, Workshop in Garage
Garage Yes
Private Pool No
Building
Lot Description Back Yard, Front Yard, Sloped
Faces From Hwy 64 East. Take the Hodge Road exit then a left. Take a right onto Lynnwood Road. The first road to the left is Riverbirch Drive. House is seventh on the right.
Story 1
Foundation Brick/Mortar
Sewer Public Sewer
Water Public
Architectural Style Colonial, Traditional
Level or Stories 1
Structure Type Brick Veneer,Frame,HardiPlank Type
New Construction No
Schools
Elementary Schools Wake County Schools
Middle Schools Wake County Schools
High Schools Wake County Schools
Others
HOA Fee Include Unknown,None
Tax ID 1744313215
Special Listing Condition Real Estate Owned, Standard
Read Less Info
Want to know what your home might be worth? Contact us for a FREE valuation!

Our team is ready to help you sell your home for the highest possible price ASAP


GET MORE INFORMATION






