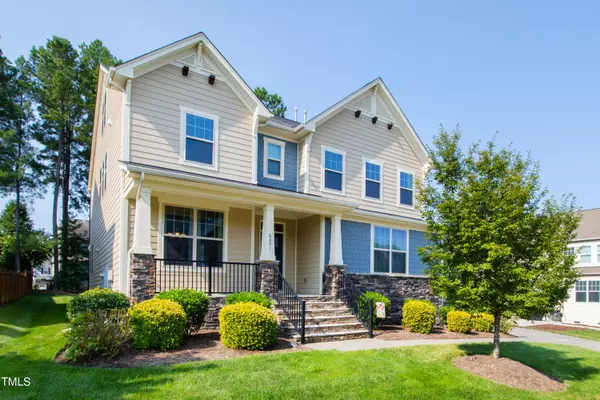Bought with Real Broker, LLC
$599,000
$599,000
For more information regarding the value of a property, please contact us for a free consultation.
5 Beds
3 Baths
3,496 SqFt
SOLD DATE : 09/05/2024
Key Details
Sold Price $599,000
Property Type Single Family Home
Sub Type Single Family Residence
Listing Status Sold
Purchase Type For Sale
Square Footage 3,496 sqft
Price per Sqft $171
Subdivision Northampton
MLS Listing ID 10044746
Sold Date 09/05/24
Bedrooms 5
Full Baths 3
HOA Fees $48/qua
HOA Y/N Yes
Abv Grd Liv Area 3,496
Originating Board Triangle MLS
Year Built 2013
Annual Tax Amount $5,657
Lot Size 9,583 Sqft
Acres 0.22
Property Description
This beautiful residence in Northampton features an open floor plan with a large kitchen as the heart of the home. The open concept living and dining space includes a grand island, perfect for meal prep and entertaining. The kitchen also boasts a walk-in pantry and a convenient butler's pantry for ample storage.
Step outside to relax or entertain on the screened porch and deck overlooking the beautifully landscaped yard. The first-floor guest bedroom offers privacy for visitors, while the expansive three-car garage provides plenty of storage to keep your home organized. The third floor includes a versatile bonus room, ideal for a home theater, playroom, or gym. The primary suite is a true retreat, featuring two walk-in closets and an expansive bathroom.
Enjoy the added benefits of the community pool, and the sidewalk lined streets. The home is conveniently located near Jones Dairy Elementary School, as well as shopping and dining options.
Location
State NC
County Wake
Direction From 401 N: Turn left onto Forestville Rd. Turn right onto Rogers Rd. Turn left onto Clearsprings Dr. Turn right onto Chalk Rd. Turn left onto Ridgemount St. Turn left onto Lockhurst St. Turn left onto Litchborough. Turn right onto Clapton Dr. Home will be on the right.
Rooms
Basement Crawl Space
Interior
Interior Features Pantry, Granite Counters, Kitchen Island
Heating Forced Air, Natural Gas
Cooling Central Air
Flooring Carpet, Hardwood, Tile
Appliance Dishwasher, Double Oven, Gas Range, Gas Water Heater, Microwave, Refrigerator, Tankless Water Heater, Washer/Dryer
Laundry Laundry Room, Upper Level
Exterior
Garage Spaces 3.0
View Y/N Yes
Roof Type Shingle
Porch Deck, Rear Porch, Screened
Parking Type Garage
Garage Yes
Private Pool No
Building
Faces From 401 N: Turn left onto Forestville Rd. Turn right onto Rogers Rd. Turn left onto Clearsprings Dr. Turn right onto Chalk Rd. Turn left onto Ridgemount St. Turn left onto Lockhurst St. Turn left onto Litchborough. Turn right onto Clapton Dr. Home will be on the right.
Story 3
Foundation Block, Stone
Sewer Public Sewer
Water Public
Architectural Style Craftsman
Level or Stories 3
Structure Type Fiber Cement,Stone Veneer
New Construction No
Schools
Elementary Schools Wake - Jones Dairy
Middle Schools Wake - Heritage
High Schools Wake - Wake Forest
Others
HOA Fee Include Insurance,Maintenance Grounds
Tax ID 1850416581
Special Listing Condition Standard
Read Less Info
Want to know what your home might be worth? Contact us for a FREE valuation!

Our team is ready to help you sell your home for the highest possible price ASAP


GET MORE INFORMATION






