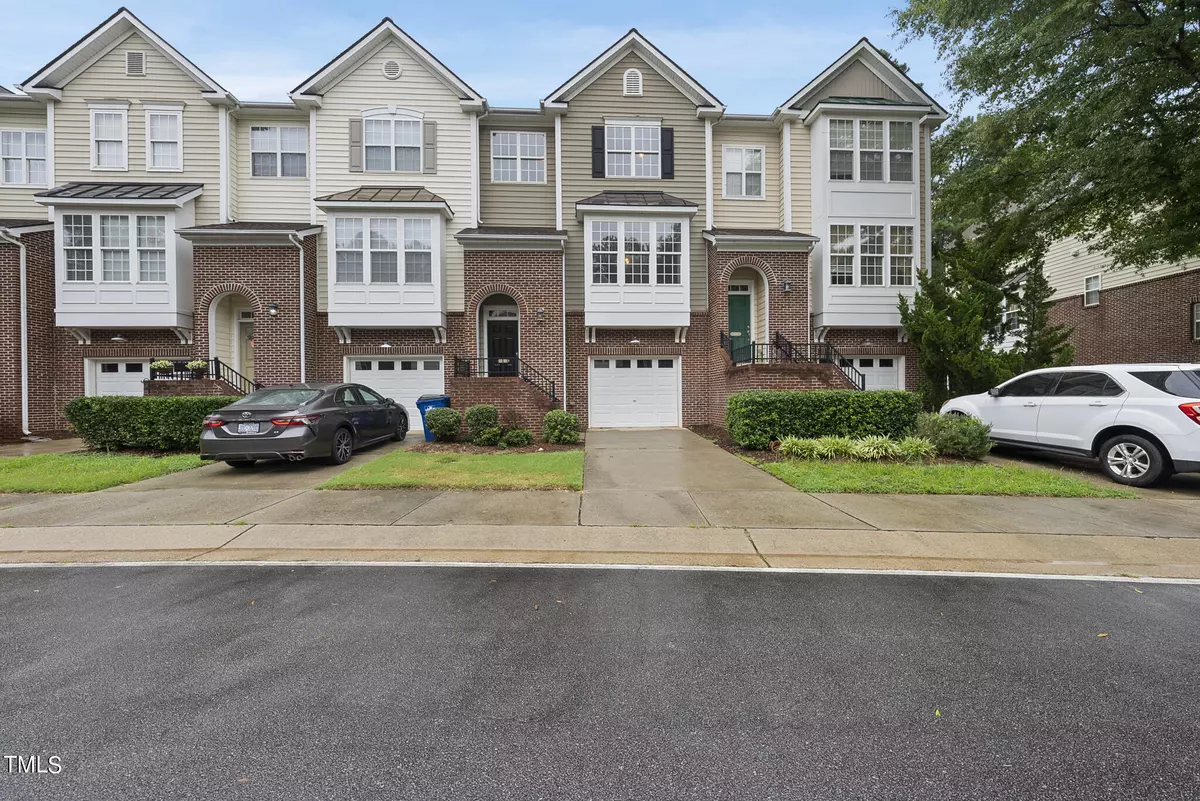Bought with Redfin Corporation
$445,000
$424,900
4.7%For more information regarding the value of a property, please contact us for a free consultation.
4 Beds
4 Baths
2,605 SqFt
SOLD DATE : 09/03/2024
Key Details
Sold Price $445,000
Property Type Townhouse
Sub Type Townhouse
Listing Status Sold
Purchase Type For Sale
Square Footage 2,605 sqft
Price per Sqft $170
Subdivision Crescent Ridge
MLS Listing ID 10046015
Sold Date 09/03/24
Style Townhouse
Bedrooms 4
Full Baths 3
Half Baths 1
HOA Fees $120/mo
HOA Y/N Yes
Abv Grd Liv Area 2,605
Originating Board Triangle MLS
Year Built 2004
Annual Tax Amount $3,203
Lot Size 1,742 Sqft
Acres 0.04
Property Description
This beautiful 3-story townhome is a gem, just minutes from downtown Raleigh. Featuring 4 bedrooms and 3.5 baths, it offers ample space for comfortable living.
On the first floor, you'll find a versatile bedroom with an en-suite bath that opens up to a covered patio, perfect for relaxation and privacy.
The second floor showcases a stunning kitchen with several new upgrades, including granite countertops, stainless steel appliances, sink & faucet, and updated stove, dishwasher and microwave. Natural light floods this area, making it bright and inviting. Adjacent to the kitchen is a spacious living room with a gas fireplace, a breakfast nook, and access to the back deck. The large formal dining room is ideal for hosting gatherings.
The third floor features three generous bedrooms, a laundry area, and two full baths. The owner's suite is a highlight, offering a separate shower and tub for added luxury.
Other recent upgrades to the home include a new HVAC system, water heater, LVP flooring, oak stair treads, and fresh paint throughout.
In addition to this beautiful home, the community offers fantastic amenities, including a pool and a playground, perfect for relaxation and recreation. It combines modern amenities with elegant design and a vibrant community atmosphere, making a perfect choice for comfortable, stylish living.
Location
State NC
County Wake
Community Playground, Pool, Street Lights
Direction From 440 take Gorman St, exit 295. Follow Gorman to Tryon Rd. At light turn right on Tryon and go about .5 miles, take right on Silvermoon into Crescent Ridge. Take left on Pale Moss.
Interior
Interior Features Bathtub/Shower Combination, Ceiling Fan(s), Double Vanity, Entrance Foyer, Granite Counters, High Ceilings, Kitchen/Dining Room Combination, Pantry, Separate Shower, Shower Only, Smooth Ceilings, Tray Ceiling(s), Walk-In Closet(s), Walk-In Shower
Heating Central, Electric, Forced Air, Zoned
Cooling Ceiling Fan(s), Central Air, Zoned
Flooring Ceramic Tile, Vinyl, Wood, Other, See Remarks
Fireplaces Number 1
Fireplaces Type Gas
Fireplace Yes
Appliance Built-In Electric Oven, Cooktop, Dishwasher, Electric Cooktop, Electric Oven, Microwave, Oven, Self Cleaning Oven, Stainless Steel Appliance(s), Water Heater
Laundry Electric Dryer Hookup, In Hall, Laundry Closet, Upper Level, Washer Hookup
Exterior
Garage Spaces 1.0
Fence None
Pool Community
Community Features Playground, Pool, Street Lights
View Y/N Yes
Roof Type Shingle
Street Surface Paved
Porch Deck, Front Porch, Porch
Garage Yes
Private Pool No
Building
Lot Description Landscaped
Faces From 440 take Gorman St, exit 295. Follow Gorman to Tryon Rd. At light turn right on Tryon and go about .5 miles, take right on Silvermoon into Crescent Ridge. Take left on Pale Moss.
Story 3
Foundation Slab
Sewer Public Sewer
Water Public
Architectural Style Traditional, Transitional
Level or Stories 3
Structure Type Brick Veneer,Vinyl Siding
New Construction No
Schools
Elementary Schools Wake - Dillard
Middle Schools Wake - Dillard
High Schools Wake - Athens Dr
Others
HOA Fee Include Maintenance Grounds,Road Maintenance
Tax ID 0782487063
Special Listing Condition Standard
Read Less Info
Want to know what your home might be worth? Contact us for a FREE valuation!

Our team is ready to help you sell your home for the highest possible price ASAP


GET MORE INFORMATION

