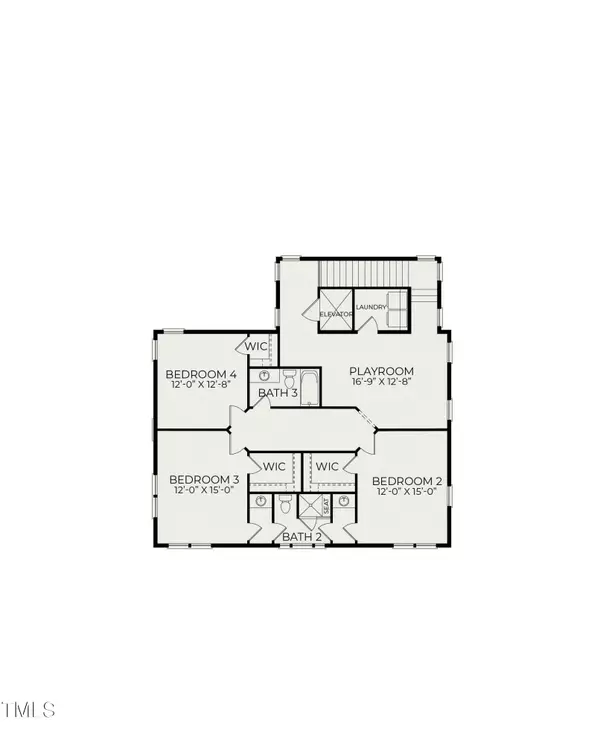Bought with Agent Group Realty
$1,267,000
$1,285,000
1.4%For more information regarding the value of a property, please contact us for a free consultation.
4 Beds
5 Baths
3,930 SqFt
SOLD DATE : 09/05/2024
Key Details
Sold Price $1,267,000
Property Type Single Family Home
Sub Type Single Family Residence
Listing Status Sold
Purchase Type For Sale
Square Footage 3,930 sqft
Price per Sqft $322
Subdivision 751 South
MLS Listing ID 10000587
Sold Date 09/05/24
Style Site Built
Bedrooms 4
Full Baths 4
Half Baths 1
HOA Fees $140/qua
HOA Y/N Yes
Abv Grd Liv Area 3,930
Originating Board Triangle MLS
Year Built 2024
Lot Size 7,405 Sqft
Acres 0.17
Property Description
Custom basement opportunity in 751 South. The 'Burnette' is by local builder Homes By Dickerson and offers a main floor owner's suite, separate dining room & private study. Drive under, walk-out basement/5th bedroom with private bathroom. Home is completed with an elevator! The 2nd floor features three guest bedrooms and open playroom. Corner homesite with wooded views in the rear. Professionally designed by our Homes by Dickerson interior designer, the Burnette will be completed with site-finished hardwoods, quartz countertops, tankless water heater and many other custom finishes throughout. Community is conveniently located to Duke, Southpoint, RDU & RTP!
Location
State NC
County Durham
Community Clubhouse, Fitness Center, Pool, Sidewalks, Street Lights
Zoning Res
Direction From I-40, Exit 274 751 South. Continue on 751 & turn right onto Colvard Farms Rd. Continue on Colvard Farms Rd. Turn right on Whitehall Circle. Lot 229 on the left.
Rooms
Basement Finished, Walk-Out Access
Main Level Bedrooms 1
Interior
Interior Features Bathtub/Shower Combination, Beamed Ceilings, Built-in Features, Ceiling Fan(s), Crown Molding, Double Vanity, Elevator, Entrance Foyer, Granite Counters, High Ceilings, High Speed Internet, Kitchen Island, Pantry, Master Downstairs, Quartz Counters, Shower Only, Smooth Ceilings, Storage, Walk-In Closet(s), Walk-In Shower, Water Closet
Heating Forced Air, Natural Gas, Zoned
Cooling Ceiling Fan(s), Central Air, Zoned
Flooring Carpet, Hardwood, Tile
Fireplaces Number 1
Fireplaces Type Family Room, Gas, Sealed Combustion
Fireplace Yes
Window Features Insulated Windows
Appliance Dishwasher, Double Oven, ENERGY STAR Qualified Appliances, Gas Cooktop, Gas Water Heater, Microwave, Range Hood, Self Cleaning Oven, Tankless Water Heater
Laundry Electric Dryer Hookup, Inside, Laundry Room, Main Level, Multiple Locations, Upper Level
Exterior
Exterior Feature Rain Gutters
Garage Spaces 2.0
Fence None
Pool Association, Community
Community Features Clubhouse, Fitness Center, Pool, Sidewalks, Street Lights
View Y/N Yes
Roof Type Shingle,Metal
Handicap Access Accessible Bedroom, Accessible Elevator Installed, Central Living Area, Visitor Bathroom
Porch Covered, Porch
Parking Type Attached, Concrete, Driveway, Garage, Garage Door Opener, Garage Faces Side, On Street
Garage Yes
Private Pool No
Building
Lot Description Close to Clubhouse, Corner Lot, Few Trees, Hardwood Trees, Landscaped
Faces From I-40, Exit 274 751 South. Continue on 751 & turn right onto Colvard Farms Rd. Continue on Colvard Farms Rd. Turn right on Whitehall Circle. Lot 229 on the left.
Foundation Brick/Mortar
Sewer Public Sewer
Water Public
Architectural Style Colonial, Traditional
Structure Type Brick Veneer,Fiber Cement,Radiant Barrier
New Construction Yes
Schools
Elementary Schools Durham - Lyons Farm
Middle Schools Durham - Githens
High Schools Durham - Jordan
Others
HOA Fee Include Trash
Tax ID 229
Special Listing Condition Standard
Read Less Info
Want to know what your home might be worth? Contact us for a FREE valuation!

Our team is ready to help you sell your home for the highest possible price ASAP


GET MORE INFORMATION






