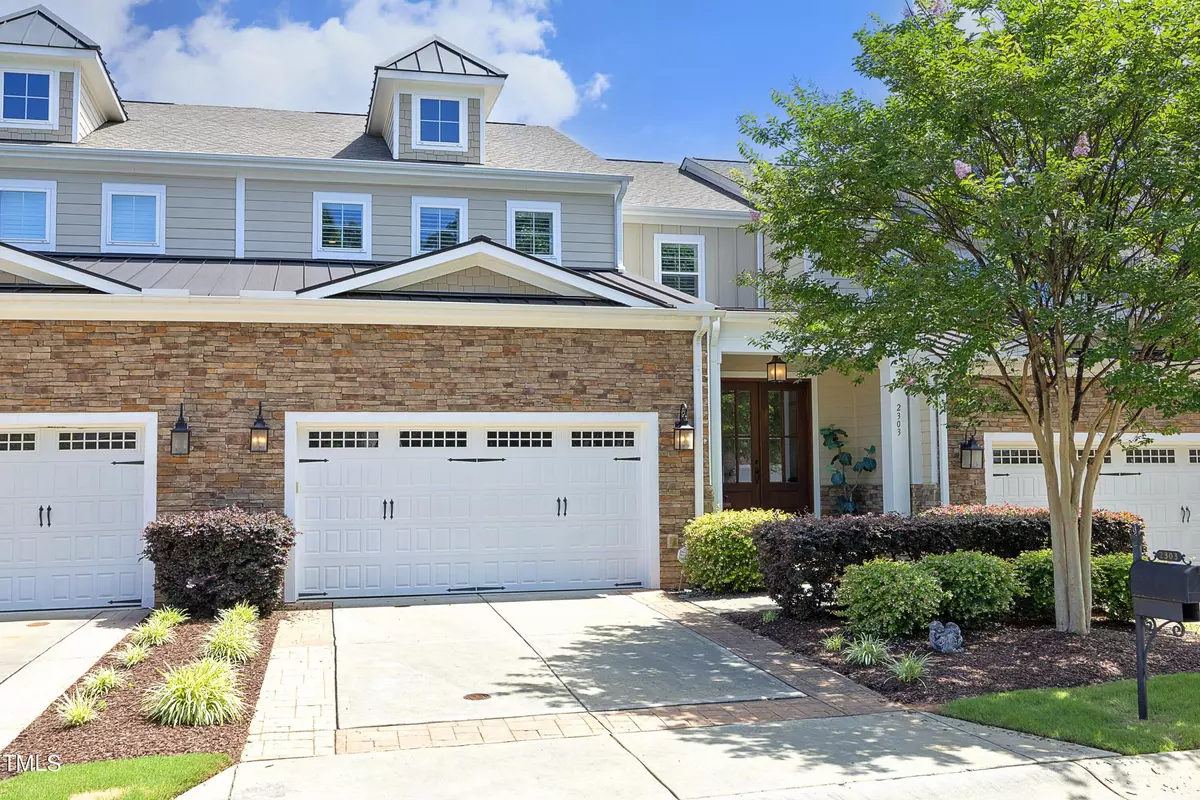Bought with Fathom Realty NC, LLC
$665,000
$699,900
5.0%For more information regarding the value of a property, please contact us for a free consultation.
3 Beds
4 Baths
3,006 SqFt
SOLD DATE : 09/06/2024
Key Details
Sold Price $665,000
Property Type Townhouse
Sub Type Townhouse
Listing Status Sold
Purchase Type For Sale
Square Footage 3,006 sqft
Price per Sqft $221
Subdivision Wakefield
MLS Listing ID 10036364
Sold Date 09/06/24
Style Townhouse
Bedrooms 3
Full Baths 3
Half Baths 1
HOA Fees $22/ann
HOA Y/N Yes
Abv Grd Liv Area 3,006
Originating Board Triangle MLS
Year Built 2016
Annual Tax Amount $5,192
Lot Size 3,920 Sqft
Acres 0.09
Property Description
Stunning Luxury Wakefield Club Villa. Open Floor Plan for Family Gatherings & Entertaining. 10 ft. Ceilings, Extensive Molding, Gorgeous Hardwood Floors and Plantation Shutters Throughout are some of the Amazing Features of this Villa. Gourmet Kitchen offers Stainless Appliances including 5 Burner Gas Stovetop and 2 Ovens as well as a Built-In Bar with Wine Refrigerator. Convenient 1st Floor Primary Suite, Laundry Room & Office. Plenty of Space for Games & Movies in the Bonus Room & 2 Bedrooms with Full Baths Upstairs. 4 Season Outdoor Living on the Screened Porch with Eze-Breeze System and Gas Fireplace. Security System, Walk-in Storage, HOA Maintained Yard and Much More!
Location
State NC
County Wake
Direction North on Falls of Neuse; Left on Wakefield Pines; Right on Kelway; Right on Wakefield Plantation Dr; Left on Carriage Oaks; Villa down on Right
Rooms
Basement Crawl Space
Interior
Interior Features Bar, Bookcases, Crown Molding, Double Vanity, Entrance Foyer, Granite Counters, High Ceilings, Kitchen Island, Living/Dining Room Combination, Open Floorplan, Pantry, Recessed Lighting, Separate Shower, Smooth Ceilings, Soaking Tub, Storage, Walk-In Closet(s), Walk-In Shower, Water Closet
Heating Fireplace(s), Forced Air, Natural Gas
Cooling Ceiling Fan(s), Central Air, Dual
Flooring Carpet, Ceramic Tile, Hardwood
Window Features Double Pane Windows,Plantation Shutters
Appliance Dishwasher, Disposal, Gas Cooktop, Gas Water Heater, Microwave, Stainless Steel Appliance(s), Oven, Wine Refrigerator
Laundry Laundry Room, Main Level
Exterior
Exterior Feature Rain Gutters
Garage Spaces 2.0
Pool Swimming Pool Com/Fee
Utilities Available Electricity Connected, Natural Gas Connected, Sewer Connected, Water Connected
View Y/N Yes
Roof Type Shingle
Street Surface Asphalt
Porch Covered, Front Porch, Rear Porch, Screened
Parking Type Attached, Garage, Garage Door Opener, Garage Faces Front, Inside Entrance
Garage Yes
Private Pool No
Building
Lot Description Landscaped
Faces North on Falls of Neuse; Left on Wakefield Pines; Right on Kelway; Right on Wakefield Plantation Dr; Left on Carriage Oaks; Villa down on Right
Story 1
Foundation Concrete Perimeter, Pillar/Post/Pier
Sewer Public Sewer
Water Public
Architectural Style Transitional
Level or Stories 1
Structure Type Fiber Cement,Stone
New Construction No
Schools
Elementary Schools Wake - Wakefield
Middle Schools Wake - Wakefield
High Schools Wake - Wakefield
Others
HOA Fee Include Maintenance Grounds,Road Maintenance,Storm Water Maintenance
Tax ID 1820920358
Special Listing Condition Standard
Read Less Info
Want to know what your home might be worth? Contact us for a FREE valuation!

Our team is ready to help you sell your home for the highest possible price ASAP


GET MORE INFORMATION






