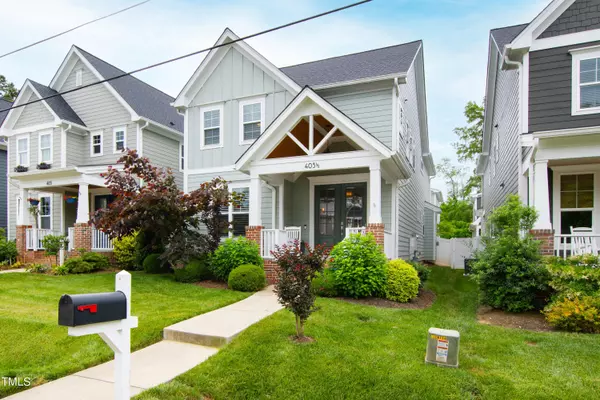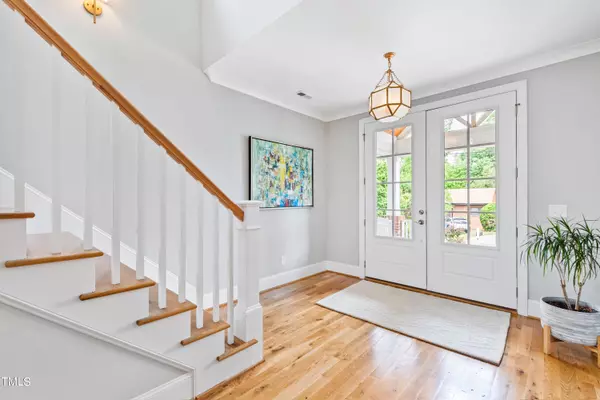Bought with Redfin Corporation
$775,000
$788,500
1.7%For more information regarding the value of a property, please contact us for a free consultation.
4 Beds
3 Baths
2,690 SqFt
SOLD DATE : 09/06/2024
Key Details
Sold Price $775,000
Property Type Single Family Home
Sub Type Single Family Residence
Listing Status Sold
Purchase Type For Sale
Square Footage 2,690 sqft
Price per Sqft $288
Subdivision Not In A Subdivision
MLS Listing ID 10029194
Sold Date 09/06/24
Bedrooms 4
Full Baths 3
HOA Y/N No
Abv Grd Liv Area 2,690
Originating Board Triangle MLS
Year Built 2019
Annual Tax Amount $5,257
Lot Size 6,098 Sqft
Acres 0.14
Property Description
Having a mother-in-law suite or garage apartment sets this modern farmhouse apart from all the others! Five bedrooms, four baths and two laundries and an extra 550 square feet to be exact! Step inside the main house and you'll be struck by its fresh, open feel, complete with soaring ceilings that create a sense of spaciousness. The heart of the home is a stunning kitchen, anchored by a large island perfect for hosting gatherings. Sliding doors with hidden screens seamlessly blend indoor and outdoor living, overlooking a serene and private garden oasis. Upstairs, the bedrooms are thoughtfully laid out, with the primary bedroom boasting a lavish bathroom and expansive walk-in closet. A private alley, maintained by a small group of owners, provides access to the two-car garage, and leads you to its huge bonus, a stylish apartment above! Consistently rented, the granny suite generates additional income of $14K a year. Offering the perfect blend of comfort, functionality, and potential for extra revenue, this home feels brand new. And the location is ideal, close to downtown Raleigh, Cary, RTP and the I-440 beltline. This home has an additional 550 square feet of living space above the garage.
Location
State NC
County Wake
Direction From Western Blvd: Turn on Powell going north. Turn left on Carolina Ave. Home will be on left.
Interior
Interior Features Apartment/Suite, Bathtub/Shower Combination, Double Vanity, Entrance Foyer, High Ceilings, Kitchen Island, Kitchen/Dining Room Combination, Living/Dining Room Combination, Open Floorplan, Quartz Counters, Recessed Lighting, Room Over Garage, Separate Shower, Smooth Ceilings, Walk-In Closet(s)
Heating Forced Air
Cooling Central Air
Flooring Carpet, Hardwood, Tile
Appliance Dishwasher, Disposal, Free-Standing Gas Range, Microwave, Tankless Water Heater
Laundry Laundry Room, Upper Level
Exterior
Exterior Feature Fenced Yard, Lighting, Private Yard
Garage Spaces 2.0
Fence Vinyl
View Y/N Yes
Roof Type Shingle
Street Surface Alley Paved
Porch Covered, Front Porch
Parking Type Additional Parking, Alley Access, Driveway
Garage Yes
Private Pool No
Building
Lot Description Back Yard, Front Yard
Faces From Western Blvd: Turn on Powell going north. Turn left on Carolina Ave. Home will be on left.
Foundation Raised
Sewer Public Sewer
Water Public
Architectural Style Craftsman, Traditional
Structure Type Fiber Cement
New Construction No
Schools
Elementary Schools Wake - Reedy Creek
Middle Schools Wake - Reedy Creek
High Schools Wake - Athens Dr
Others
Tax ID 0784415781
Special Listing Condition Standard
Read Less Info
Want to know what your home might be worth? Contact us for a FREE valuation!

Our team is ready to help you sell your home for the highest possible price ASAP


GET MORE INFORMATION






