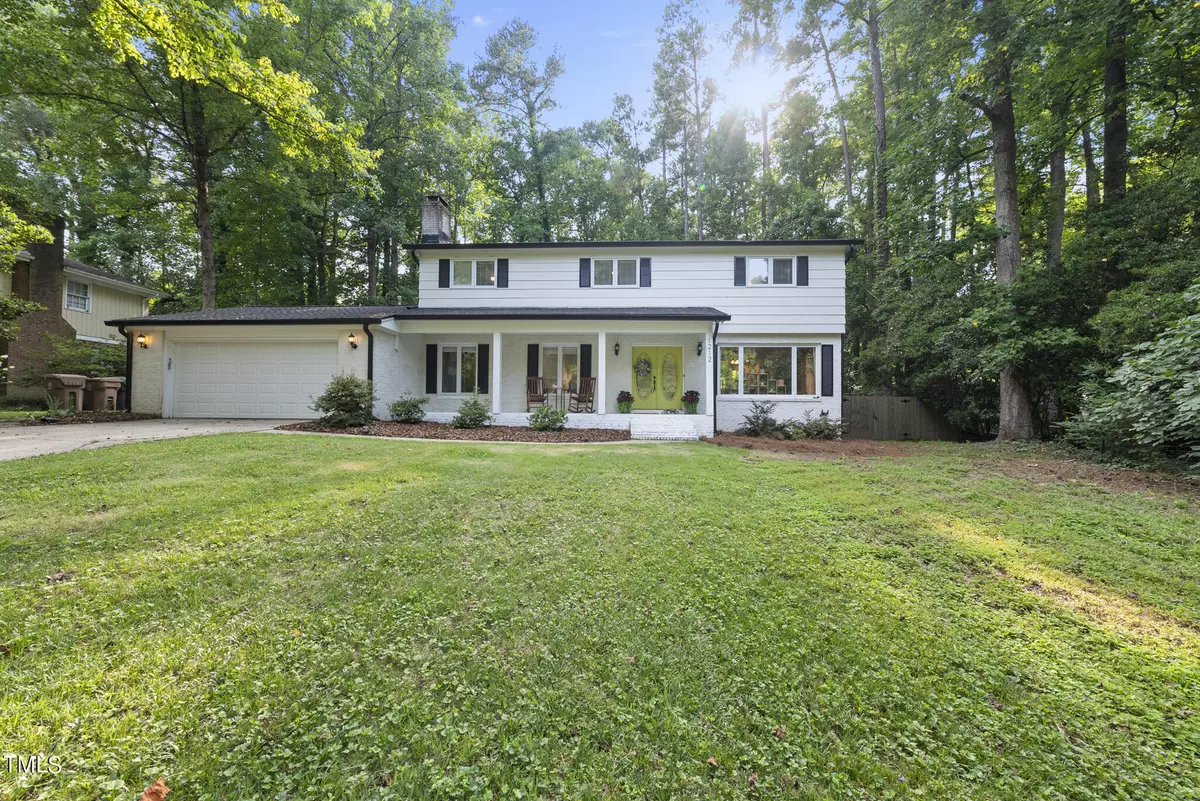Bought with Flex Realty
$670,000
$699,900
4.3%For more information regarding the value of a property, please contact us for a free consultation.
6 Beds
3 Baths
2,811 SqFt
SOLD DATE : 09/05/2024
Key Details
Sold Price $670,000
Property Type Single Family Home
Sub Type Single Family Residence
Listing Status Sold
Purchase Type For Sale
Square Footage 2,811 sqft
Price per Sqft $238
Subdivision Walnut Hills
MLS Listing ID 10041910
Sold Date 09/05/24
Style Site Built
Bedrooms 6
Full Baths 3
HOA Y/N No
Abv Grd Liv Area 2,811
Originating Board Triangle MLS
Year Built 1968
Annual Tax Amount $6,000
Lot Size 0.390 Acres
Acres 0.39
Property Description
Beautiful home in incredible Cary location nestled on a private, tree-lined Cul-De-Sac lot! Bike to plenty of shopping and dining options, including Crossroads and Fenton shopping centers! No HOA! Welcome guests into the spacious foyer with built in seating and storage! Stylish, contemporary flare has been lovingly built into this unique home, starting with the striking staircase with accent wall! Built-in shelving, updated light fixture, and cozy brick fireplace in family room create an inviting space to unwind! Gorgeous eat-in kitchen offers stainless steel fridge, double wall oven, and tile backsplash! Dining room with accent wall is perfect for formal dinner parties! 1st Floor In-Law Suite with private en suite is perfect for multigenerational living! Second floor offers 5 additional bedroom options including spacious owner suite with walk-in closet and spacious tile shower! Theater room is perfect for taking movie nights to the next level! Enjoy the best of outdoor living in the spacious backyard with privacy fence! The large 2022 built back deck features covered hot tub! This fenced backyard with greenhouse is a gardener's dream! Enjoy two mature fig trees, a mature bed of asparagus, blueberry and blackberry bushes and an inground garden plot!
Location
State NC
County Wake
Direction Head southwest on I-440, Take exit 101A for Walnut St toward Shopping Ctrs, Use the right lane to turn left onto Walnut St, Turn right onto Sturdivant Dr, Turn left onto Oxford Pl
Rooms
Other Rooms Greenhouse
Basement Crawl Space
Interior
Interior Features Bookcases, Built-in Features, Ceiling Fan(s), Entrance Foyer, Granite Counters, High Speed Internet, Pantry, Recessed Lighting, Smart Thermostat, Smooth Ceilings, Sound System, Storage, Walk-In Shower, Water Closet, Wired for Sound
Heating Forced Air, Natural Gas
Cooling Ceiling Fan(s), Central Air
Flooring Hardwood, Vinyl
Fireplaces Type Living Room
Fireplace Yes
Window Features Double Pane Windows,Window Coverings,Window Treatments,Wood Frames
Appliance Built-In Electric Range, Dishwasher, Double Oven, Electric Cooktop, ENERGY STAR Qualified Dishwasher, Exhaust Fan, Free-Standing Refrigerator, Ice Maker, Refrigerator, Stainless Steel Appliance(s), Oven
Laundry Inside, Laundry Room, Main Level, Sink, Washer Hookup
Exterior
Exterior Feature Fenced Yard, Garden
Garage Spaces 2.0
Fence Wood
View Y/N Yes
Roof Type Shingle
Street Surface Paved
Porch Awning(s), Deck, Enclosed, Front Porch, Rear Porch
Garage Yes
Private Pool No
Building
Lot Description Back Yard, Cul-De-Sac, Front Yard, Garden, Landscaped, Secluded
Faces Head southwest on I-440, Take exit 101A for Walnut St toward Shopping Ctrs, Use the right lane to turn left onto Walnut St, Turn right onto Sturdivant Dr, Turn left onto Oxford Pl
Story 2
Foundation Brick/Mortar
Sewer Public Sewer
Water Public
Architectural Style Traditional, Transitional
Level or Stories 2
Structure Type Attic/Crawl Hatchway(s) Insulated,Brick
New Construction No
Schools
Elementary Schools Wake - Adams
Middle Schools Wake - East Cary
High Schools Wake - Cary
Others
Tax ID 0773149780
Special Listing Condition Standard
Read Less Info
Want to know what your home might be worth? Contact us for a FREE valuation!

Our team is ready to help you sell your home for the highest possible price ASAP

GET MORE INFORMATION

