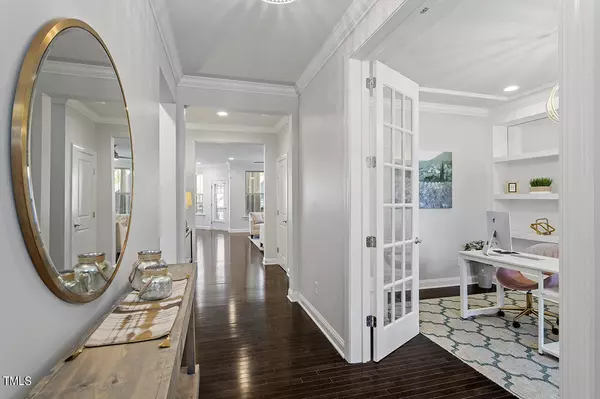Bought with Southern Properties Group Inc.
$825,000
$849,000
2.8%For more information regarding the value of a property, please contact us for a free consultation.
5 Beds
4 Baths
3,270 SqFt
SOLD DATE : 09/06/2024
Key Details
Sold Price $825,000
Property Type Single Family Home
Sub Type Single Family Residence
Listing Status Sold
Purchase Type For Sale
Square Footage 3,270 sqft
Price per Sqft $252
Subdivision Amberly
MLS Listing ID 10040052
Sold Date 09/06/24
Style House
Bedrooms 5
Full Baths 4
HOA Fees $97/qua
HOA Y/N Yes
Abv Grd Liv Area 3,270
Originating Board Triangle MLS
Year Built 2014
Annual Tax Amount $4,682
Lot Size 5,227 Sqft
Acres 0.12
Property Description
Welcome home to one of the most sought-after neighborhoods in Cary! This beautiful and bright, interior freshly painted 5-bed/4-bath home is move in ready, sits on a desirable corner lot and offers many upgrades. Main floor hosts a bedroom, home office, and a full bath. The open floor plan boasts white cabinets, walk-in pantry and a huge granite island. Family room has custom built ins and modern fireplace. Hardwood floors on 1st, carpeted 2nd and 3rd floors. 2nd floor has owner's suite with a trayed ceiling, a large owner's closet, and spa bath. Also, on the 2nd floor you'll find two secondary bedrooms, a full bath with a linen closet, laundry room and a bonus area. The walk up finished third-floor has the 4th full bath, and can be used as a bedroom, additional bonus area or a second home office. This home is 2 blocks from playground and dog park, 3 blocks from the resort style clubhouse with two pools!
Town of Cary new public park with tennis and pickleball courts, grocery stores, pharmacies and restaurants--all within a mile away!
Location
State NC
County Wake
Community Clubhouse, Fitness Center, Park, Playground, Pool, Restaurant, Sidewalks, Street Lights
Direction When traveling north on NC-55, turn left on McCrimmon Parkway. Turn right on Sand Pine Drive. Home is at the corner of Overcup Oak Lane and Sand Pine on your left.
Interior
Interior Features Bathtub/Shower Combination, Bookcases, Built-in Features, Ceiling Fan(s), Crown Molding, Double Vanity, Eat-in Kitchen, Granite Counters, High Ceilings, Kitchen Island, Open Floorplan, Pantry, Separate Shower, Soaking Tub, Storage, Tray Ceiling(s), Walk-In Closet(s), Walk-In Shower, Water Closet
Heating Forced Air, Natural Gas, Zoned
Cooling Central Air, Zoned
Flooring Carpet, Hardwood, Tile
Fireplaces Number 1
Fireplaces Type Gas, Heatilator
Fireplace Yes
Window Features Blinds,Screens
Appliance Dishwasher, Disposal, Electric Range, Gas Water Heater, Microwave, Stainless Steel Appliance(s)
Laundry Laundry Room, Upper Level
Exterior
Garage Spaces 2.0
Fence None
Pool Community
Community Features Clubhouse, Fitness Center, Park, Playground, Pool, Restaurant, Sidewalks, Street Lights
View Y/N Yes
Roof Type Shingle
Street Surface Alley Paved
Porch Covered, Front Porch, Rear Porch, Screened
Parking Type Additional Parking, Detached, Garage
Garage Yes
Private Pool No
Building
Lot Description Corner Lot
Faces When traveling north on NC-55, turn left on McCrimmon Parkway. Turn right on Sand Pine Drive. Home is at the corner of Overcup Oak Lane and Sand Pine on your left.
Story 3
Foundation Block
Sewer Public Sewer
Water Public
Architectural Style Transitional
Level or Stories 3
Structure Type Brick,Fiber Cement
New Construction No
Schools
Elementary Schools Wake - Hortons Creek
Middle Schools Wake - Mills Park
High Schools Wake - Panther Creek
Others
HOA Fee Include Road Maintenance
Tax ID 0725782091
Special Listing Condition Standard
Read Less Info
Want to know what your home might be worth? Contact us for a FREE valuation!

Our team is ready to help you sell your home for the highest possible price ASAP


GET MORE INFORMATION






