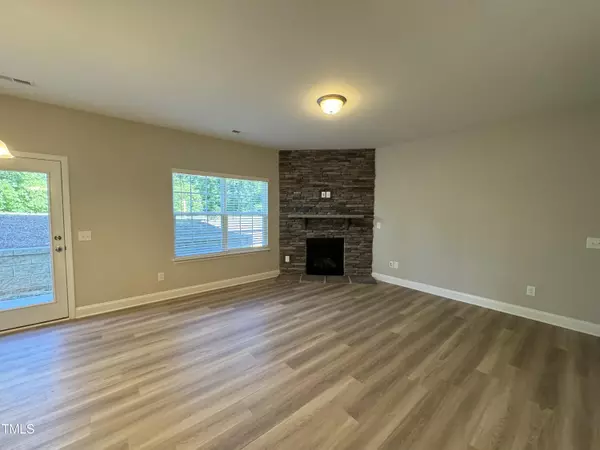Bought with Non Member Office
$314,990
$314,990
For more information regarding the value of a property, please contact us for a free consultation.
3 Beds
3 Baths
1,781 SqFt
SOLD DATE : 09/06/2024
Key Details
Sold Price $314,990
Property Type Single Family Home
Sub Type Single Family Residence
Listing Status Sold
Purchase Type For Sale
Square Footage 1,781 sqft
Price per Sqft $176
Subdivision Mackintosh On The Lake
MLS Listing ID 10039718
Sold Date 09/06/24
Style House
Bedrooms 3
Full Baths 2
Half Baths 1
HOA Fees $108/mo
HOA Y/N Yes
Abv Grd Liv Area 1,781
Originating Board Triangle MLS
Year Built 2023
Annual Tax Amount $503
Lot Size 3,484 Sqft
Acres 0.08
Property Description
The Greenville is a 2-story home w/ front country porch. The bright kitchen features 2 corner windows at the sink. A Kitchen island is adjacent to the breakfast nook & great room. The great room has a corner gas fireplace. Upgraded LVP floors on the main level. Main level office, providing a convenient space for working from home. On the 2nd floor there are 3 bedrooms and a loft area, perfect for a playroom, media room, or additional living space. The primary suite has ample closet space. The additional two bedrooms share a full bathroom. The home also features a one-car garage for parking and additional storage. Mackintosh on the Lake offers a variety of amazing amenities for residents to enjoy, including tennis courts, a pool, volleyball court, playground park, 20 miles of sidewalks and a community center with resort-style amenities. The location of Mackintosh on the Lake is ideal, as it is conveniently situated between the Triad and Triangle areas of North Carolina.
Location
State NC
County Alamance
Community Clubhouse, Fitness Center, Playground, Pool, Sidewalks, Street Lights, Suburban, Tennis Court(S)
Zoning RES
Direction From Greensboro: Take I 40 E to exit 140 (Univ. Dr.). At top of ramp, turn right on University, right on Bonnar Bridge Parkway. Aberdeen is on the right just after traffic circle with fountain.
Interior
Interior Features Bathtub/Shower Combination, Double Vanity, Granite Counters, Kitchen Island, Pantry, Separate Shower, Smooth Ceilings, Soaking Tub, Walk-In Closet(s)
Heating Forced Air, Natural Gas
Cooling Central Air
Flooring Carpet, Vinyl, Tile
Fireplaces Number 1
Fireplaces Type Living Room
Fireplace Yes
Appliance Dishwasher, Disposal, Electric Range, Electric Water Heater, Microwave, Refrigerator
Laundry Laundry Closet, Upper Level
Exterior
Garage Spaces 1.0
Pool Association, Outdoor Pool
Community Features Clubhouse, Fitness Center, Playground, Pool, Sidewalks, Street Lights, Suburban, Tennis Court(s)
Utilities Available Cable Available, Electricity Connected, Natural Gas Connected, Sewer Connected, Water Connected
View Y/N Yes
Roof Type Shingle
Street Surface Asphalt,Paved
Porch Front Porch, Patio
Garage Yes
Private Pool No
Building
Faces From Greensboro: Take I 40 E to exit 140 (Univ. Dr.). At top of ramp, turn right on University, right on Bonnar Bridge Parkway. Aberdeen is on the right just after traffic circle with fountain.
Story 2
Foundation Slab
Sewer Public Sewer
Water Public
Architectural Style Transitional
Level or Stories 2
Structure Type Vinyl Siding
New Construction Yes
Schools
Elementary Schools Alamance - Highland
Middle Schools Alamance - Turrentine
High Schools Alamance - Walter Williams
Others
HOA Fee Include Insurance,Maintenance Grounds,Special Assessments
Senior Community false
Tax ID 177413
Special Listing Condition Standard
Read Less Info
Want to know what your home might be worth? Contact us for a FREE valuation!

Our team is ready to help you sell your home for the highest possible price ASAP


GET MORE INFORMATION






