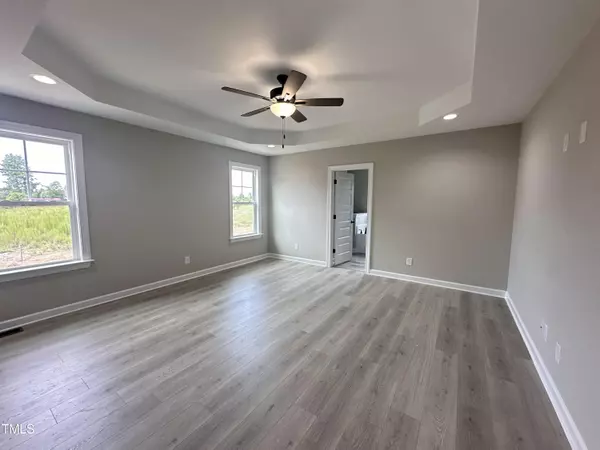Bought with KW Realty Platinum
$319,900
$319,900
For more information regarding the value of a property, please contact us for a free consultation.
3 Beds
2 Baths
1,614 SqFt
SOLD DATE : 09/06/2024
Key Details
Sold Price $319,900
Property Type Single Family Home
Sub Type Single Family Residence
Listing Status Sold
Purchase Type For Sale
Square Footage 1,614 sqft
Price per Sqft $198
Subdivision Maxwell Farm
MLS Listing ID 10025216
Sold Date 09/06/24
Style Site Built
Bedrooms 3
Full Baths 2
HOA Fees $30/ann
HOA Y/N Yes
Abv Grd Liv Area 1,614
Originating Board Triangle MLS
Year Built 2024
Annual Tax Amount $250
Lot Size 0.710 Acres
Acres 0.71
Property Description
Maxwell Farms! Welcome to this 3 bedroom 2 bath ranch home with a split floorplan, open living room and kitchen concept with granite counters, SS appliances and lots of cabinet space! Conveniently attached dining area. The owner's suite is a standout feature, with separate vanities, a tile surround shower, and a large soaking tub. The screened-in porch with a grilling deck is a convenient and enjoyable outdoor living space. The large backyard is perfect for entertaining or enjoying a quiet evening. This is a beautiful home that is perfect for anyone looking for a spacious and comfortable living space.
Location
State NC
County Johnston
Direction I-95 N Exit 102, head right on the ramp for E Micro Rd toward Micro 0.2 mi Turn right onto E Micro Rd 0.2 mi Turn left onto Lowell Mill Rd 1.3 mi Arrive at Lowell Mill Rd USE GPS 1549 Lowell Mill Rd to go to Maxwell Farms
Interior
Interior Features Bathtub/Shower Combination, Ceiling Fan(s), Double Vanity, Eat-in Kitchen, Granite Counters, Kitchen/Dining Room Combination, Pantry, Master Downstairs, Separate Shower, Soaking Tub, Tray Ceiling(s), Vaulted Ceiling(s), Walk-In Closet(s), Walk-In Shower
Heating Electric, Heat Pump
Cooling Heat Pump
Flooring Carpet, Laminate, Vinyl
Fireplaces Number 1
Fireplaces Type Gas Log, Living Room
Fireplace Yes
Appliance Dishwasher, Electric Range, Electric Water Heater, Microwave
Laundry Electric Dryer Hookup, Laundry Room, Main Level
Exterior
Exterior Feature Rain Gutters
Garage Spaces 2.0
Fence None
Utilities Available Electricity Connected, Septic Connected, Water Connected
View Y/N Yes
View Neighborhood
Roof Type Shingle
Porch Covered, Deck, Porch, Screened
Parking Type Attached, Concrete, Driveway, Garage, Garage Door Opener
Garage Yes
Private Pool No
Building
Lot Description Open Lot
Faces I-95 N Exit 102, head right on the ramp for E Micro Rd toward Micro 0.2 mi Turn right onto E Micro Rd 0.2 mi Turn left onto Lowell Mill Rd 1.3 mi Arrive at Lowell Mill Rd USE GPS 1549 Lowell Mill Rd to go to Maxwell Farms
Story 1
Foundation Brick/Mortar
Sewer Septic Tank
Water Public
Architectural Style Ranch
Level or Stories 1
Structure Type Vinyl Siding
New Construction Yes
Schools
Elementary Schools Johnston - Micro
Middle Schools Johnston - N Johnston
High Schools Johnston - N Johnston
Others
HOA Fee Include Insurance
Tax ID 10O07071T
Special Listing Condition Seller Licensed Real Estate Professional
Read Less Info
Want to know what your home might be worth? Contact us for a FREE valuation!

Our team is ready to help you sell your home for the highest possible price ASAP


GET MORE INFORMATION






