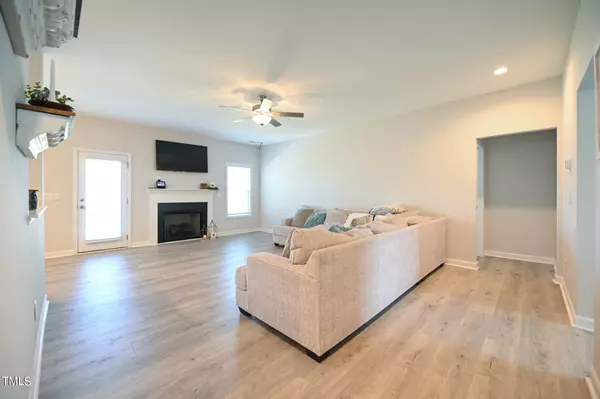Bought with Smith Pearson Realty
$539,000
$539,000
For more information regarding the value of a property, please contact us for a free consultation.
5 Beds
4 Baths
3,274 SqFt
SOLD DATE : 09/06/2024
Key Details
Sold Price $539,000
Property Type Single Family Home
Sub Type Single Family Residence
Listing Status Sold
Purchase Type For Sale
Square Footage 3,274 sqft
Price per Sqft $164
Subdivision Oak Hill Farms
MLS Listing ID 10039176
Sold Date 09/06/24
Style Site Built
Bedrooms 5
Full Baths 4
HOA Fees $37/ann
HOA Y/N Yes
Abv Grd Liv Area 3,274
Originating Board Triangle MLS
Year Built 2022
Annual Tax Amount $3,038
Lot Size 0.570 Acres
Acres 0.57
Property Description
Welcome to your dream home! This stunning 5-bedroom, 4-bathroom residence, offers modern elegance and exceptional features throughout. Enjoy the convenience of a main-level primary suite, providing a luxurious retreat with its spacious en-suite bathroom as well as another main-level bedroom and full bathroom. The gourmet kitchen is a chef's delight, featuring granite countertops, a stylish tile backsplash, and an inviting eat-in area for casual dining. For formal occasions, the dining room boasts wainscoting and a coffered ceiling, creating an elegant setting for memorable gatherings. The large bonus room offers versatile space for entertainment, a home office, or gym area. Practicality meets charm with a built-in hall tree, complete with hooks and cubbies, ensuring organized and clutter-free entryways. Step outside to a nice sized backyard, enclosed by a white vinyl fence, providing privacy and a perfect space for outdoor activities and relaxation. Don't miss the opportunity to make this exceptional property your new home. Schedule a viewing today and experience the perfect blend of luxury and comfort!
Location
State NC
County Johnston
Direction From Matthews Rd, Turn onto Sonny Rd, Turn left onto Pond Mountain Dr
Interior
Interior Features Bathtub/Shower Combination, Ceiling Fan(s), Coffered Ceiling(s), Crown Molding, Dining L, Double Vanity, Eat-in Kitchen, Entrance Foyer, Granite Counters, High Ceilings, Kitchen Island, Living/Dining Room Combination, Open Floorplan, Master Downstairs, Smooth Ceilings, Soaking Tub, Tray Ceiling(s), Walk-In Closet(s), Walk-In Shower
Heating Electric, Heat Pump, Propane
Cooling Ceiling Fan(s), Central Air
Flooring Carpet, Tile, Wood
Fireplaces Number 1
Fireplaces Type Family Room
Fireplace Yes
Appliance Dishwasher, Microwave, Range
Laundry Laundry Room, Main Level
Exterior
Garage Spaces 2.0
Fence Back Yard, Fenced
View Y/N Yes
Roof Type Shingle
Porch Front Porch, Patio
Parking Type Attached, Driveway, Garage
Garage Yes
Private Pool No
Building
Lot Description Landscaped
Faces From Matthews Rd, Turn onto Sonny Rd, Turn left onto Pond Mountain Dr
Story 2
Foundation Raised
Sewer Septic Tank
Water Public
Architectural Style Transitional
Level or Stories 2
Structure Type Stone,Vinyl Siding
New Construction No
Schools
Elementary Schools Johnston - Polenta
Middle Schools Johnston - Swift Creek
High Schools Johnston - Cleveland
Others
HOA Fee Include Maintenance Grounds
Tax ID 164500241440
Special Listing Condition Standard
Read Less Info
Want to know what your home might be worth? Contact us for a FREE valuation!

Our team is ready to help you sell your home for the highest possible price ASAP


GET MORE INFORMATION






