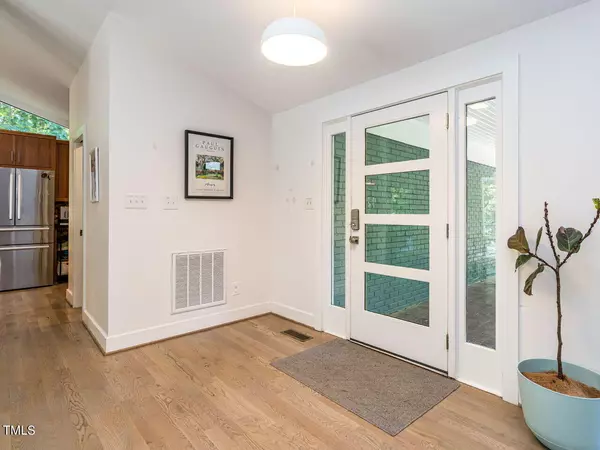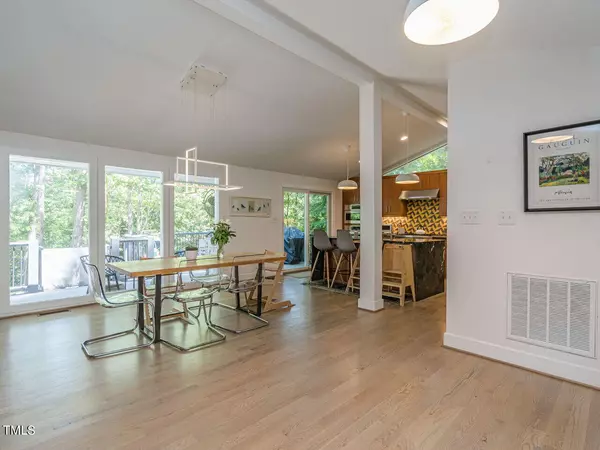Bought with Compass -- Cary
$775,000
$795,000
2.5%For more information regarding the value of a property, please contact us for a free consultation.
4 Beds
3 Baths
2,236 SqFt
SOLD DATE : 09/06/2024
Key Details
Sold Price $775,000
Property Type Single Family Home
Sub Type Single Family Residence
Listing Status Sold
Purchase Type For Sale
Square Footage 2,236 sqft
Price per Sqft $346
Subdivision Timberlake Estates
MLS Listing ID 10031207
Sold Date 09/06/24
Bedrooms 4
Full Baths 2
Half Baths 1
HOA Fees $30/ann
HOA Y/N Yes
Abv Grd Liv Area 2,236
Originating Board Triangle MLS
Year Built 1984
Annual Tax Amount $2,489
Lot Size 0.650 Acres
Acres 0.65
Property Description
Buyer had to back out due to family emergency. No fault of seller and no inspection was done.
Step inside this lovely, recently renovated, Mid-Centry Modern home that is all on one level! This floor plan has the best of both worlds; an open concept living area that is perfect for entertaining, but bedrooms are thoughtfully tucked away on separate wings of the home. The primary suite is off the kitchen, and features a large walk in closet and private bathroom with walk in shower, dual vanity and towel warmer. The other three bedrooms are on the oppisite side of the house, perfect for home office, guest bedrooms and families.
The kitchen features beautiful custom cabinets, soapstone countertops, a waterfall island, Bosch microwave, wall oven, dishwasher, fridge and a Bertazzoni gas range and a pantry with custom built-in shelving.
The backyard will be your private oasis with a screened porch, large back deck perfect for outdoor dining, a lower patio and it's fully fenced for pets and kids!
House was remodeled in 2021 by licensed GC (Will Madison): New roof with extra wide gutters and gutter guards, whole exterior house repaint, new kitchen, bathrooms, laundry, new electric water heater, new HVAC, hose bibs added to exterior. Upgraded electrical, where needed. Kinetico whole house filter system installed + reverse osmosis system installed for drinking water/fridge connection. Generator on property (year unknown/works well). 2021 new buried 330 UG propane tank for fireplace and stove (Couch Oil maintains service). Timbertech Legacy decking boards for back decks and new railings. Extensive landscaping, driveway repair, fencing. Most windows and screens replaced with new Marvin windows in 2022 (some original still remain in main living area).
Location
State NC
County Wake
Direction From N. Raleigh Blvd, Right on Noblin Rd, which turns into Lake Woodard Dr (after you cross Brentwood Rd). Left onto Timberlake Rd, Left on Lakeshore Dr, Left on Piedmont Dr, Right on Jarman Dr and home is at the end, on the right side.
Interior
Interior Features Bathtub/Shower Combination, Ceiling Fan(s), Double Vanity, Open Floorplan, Smooth Ceilings, Vaulted Ceiling(s), Walk-In Closet(s), Walk-In Shower
Heating Heat Pump, Propane
Cooling Ceiling Fan(s), Central Air, Heat Pump
Flooring Ceramic Tile, Hardwood
Fireplaces Number 1
Fireplaces Type Living Room, Propane
Fireplace Yes
Appliance Dishwasher, Free-Standing Gas Range, Microwave, Range Hood, Refrigerator, Oven, Water Purifier
Laundry Laundry Room
Exterior
Exterior Feature Fenced Yard, Rain Gutters
Garage Spaces 2.0
Fence Back Yard
Utilities Available Propane
Waterfront No
View Y/N Yes
Roof Type Shingle
Street Surface Paved
Porch Patio, Rear Porch, Screened
Parking Type Attached, Circular Driveway, Concrete
Garage Yes
Private Pool No
Building
Lot Description Back Yard
Faces From N. Raleigh Blvd, Right on Noblin Rd, which turns into Lake Woodard Dr (after you cross Brentwood Rd). Left onto Timberlake Rd, Left on Lakeshore Dr, Left on Piedmont Dr, Right on Jarman Dr and home is at the end, on the right side.
Story 1
Foundation Brick/Mortar
Sewer Public Sewer
Water Private, Well
Architectural Style Ranch
Level or Stories 1
Structure Type Brick
New Construction No
Schools
Elementary Schools Wake - Wilburn
Middle Schools Wake - Durant
High Schools Wake - Millbrook
Others
HOA Fee Include Road Maintenance
Tax ID 1724290945
Special Listing Condition Standard
Read Less Info
Want to know what your home might be worth? Contact us for a FREE valuation!

Our team is ready to help you sell your home for the highest possible price ASAP


GET MORE INFORMATION






