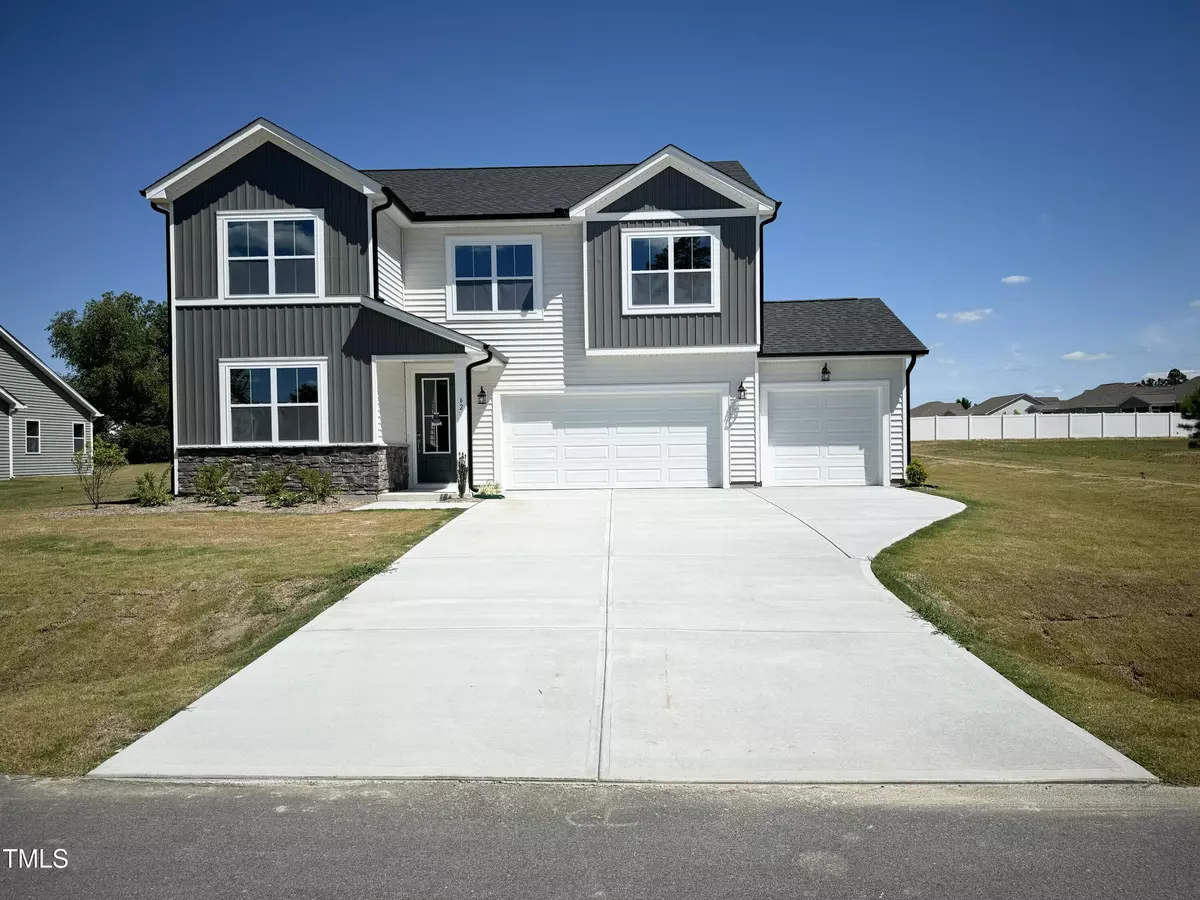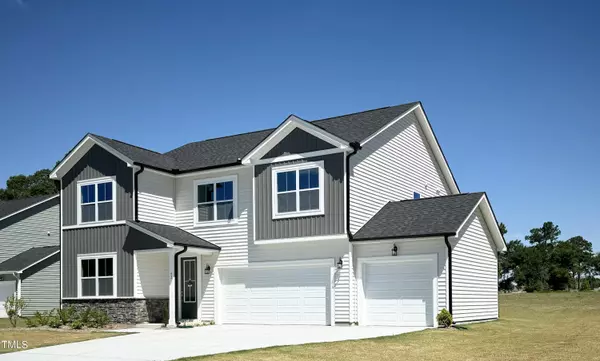Bought with EXP Realty LLC
$443,943
$448,943
1.1%For more information regarding the value of a property, please contact us for a free consultation.
5 Beds
3 Baths
2,567 SqFt
SOLD DATE : 08/28/2024
Key Details
Sold Price $443,943
Property Type Single Family Home
Sub Type Single Family Residence
Listing Status Sold
Purchase Type For Sale
Square Footage 2,567 sqft
Price per Sqft $172
Subdivision Beverly Place
MLS Listing ID 2533834
Sold Date 08/28/24
Style Site Built
Bedrooms 5
Full Baths 3
HOA Fees $60/mo
HOA Y/N Yes
Abv Grd Liv Area 2,567
Originating Board Triangle MLS
Year Built 2023
Lot Size 0.580 Acres
Acres 0.58
Property Description
The Shenandoah floorplan has all the details and options that matter for your active and fun-filled lifestyle. The combined Great Room, dining room and kitchen with breakfast island offer a great place to create, cook and share. The room right off the foyer can serve as a office/study. The upstairs living area features a central loft for even more space to gather. A large owner's suite offers a luxurious bath oasis (separate tub and shower) and a gigantic walk-in closet, while bedrooms 2-4 offer even more private living space. The desirable 3-car garage option has been added to this home.
Location
State NC
County Johnston
Direction From Raleigh, take I-40E to exit 319. Left onto NC-210E. Go 2.5 miles. Right onto Lassiter Rd. Go 0.2 miles. Bear right onto Reedy Creek Drive. Right onto Beverly Pl, left on Fenella Dr, left on Barbour Farm Ln, right on Lynncrest Way
Interior
Interior Features High Ceilings
Heating Heat Pump, Zoned, None
Cooling Zoned
Flooring Carpet, Vinyl, Tile
Fireplace No
Appliance Electric Water Heater
Laundry Upper Level
Exterior
Garage Spaces 3.0
View Y/N Yes
Parking Type Attached, Concrete, Driveway, Garage, Garage Faces Front
Garage Yes
Private Pool No
Building
Faces From Raleigh, take I-40E to exit 319. Left onto NC-210E. Go 2.5 miles. Right onto Lassiter Rd. Go 0.2 miles. Bear right onto Reedy Creek Drive. Right onto Beverly Pl, left on Fenella Dr, left on Barbour Farm Ln, right on Lynncrest Way
Foundation Slab
Sewer Septic Tank
Water Public
Architectural Style Farmhouse
Structure Type Board & Batten Siding,Stone,Vinyl Siding
New Construction Yes
Schools
Elementary Schools Johnston - Four Oaks
Middle Schools Johnston - Four Oaks
High Schools Johnston - W Johnston
Others
HOA Fee Include Maintenance Grounds
Tax ID Lot 121
Special Listing Condition Standard
Read Less Info
Want to know what your home might be worth? Contact us for a FREE valuation!

Our team is ready to help you sell your home for the highest possible price ASAP


GET MORE INFORMATION






