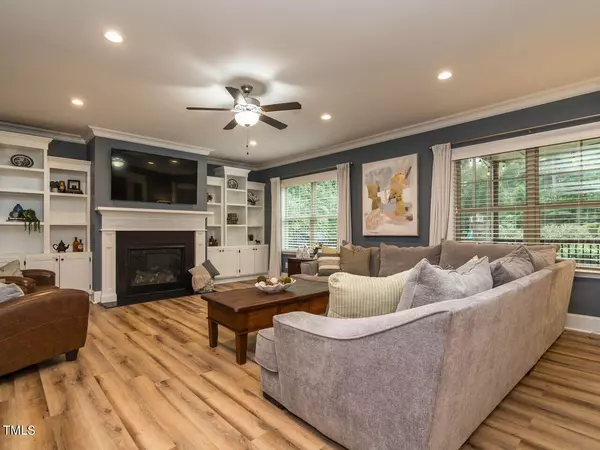Bought with DASH Carolina
$826,000
$825,000
0.1%For more information regarding the value of a property, please contact us for a free consultation.
4 Beds
4 Baths
3,726 SqFt
SOLD DATE : 09/06/2024
Key Details
Sold Price $826,000
Property Type Single Family Home
Sub Type Single Family Residence
Listing Status Sold
Purchase Type For Sale
Square Footage 3,726 sqft
Price per Sqft $221
Subdivision Beau Pre
MLS Listing ID 10045780
Sold Date 09/06/24
Bedrooms 4
Full Baths 3
Half Baths 1
HOA Fees $45/mo
HOA Y/N Yes
Abv Grd Liv Area 3,726
Originating Board Triangle MLS
Year Built 2015
Annual Tax Amount $3,581
Lot Size 0.690 Acres
Acres 0.69
Property Description
Situated on a lush .69 acre private lot, this TURN-KEY Wake Forest beauty is the home you have been waiting for! It has an open floor plan with a stunning kitchen which opens into a large living room with gorgeous built-ins. Off the kitchen boasts a dining area that looks out onto a spacious, green backyard. Upstairs offers a bonus room/movie theater, a primary suite with coffer ceiling and an ensuite bathroom with two vanities and closets, soaking tub and walk-in shower. Even better, the laundry room is off the master closet for easy to-do laundry. Come and relax on the private screened in porch or kick your feet up on the patio by the firepit to enjoy a fire-roasted smore. Don't miss 1124 Harrison Ridge Road!
Location
State NC
County Wake
Direction Follow Stony Hill. Turn left onto Harrison Ridge. Home is 5th house on the left.
Rooms
Basement Crawl Space
Interior
Interior Features Built-in Features, Cathedral Ceiling(s), Ceiling Fan(s), Kitchen Island, Open Floorplan, Pantry, Walk-In Closet(s)
Heating Forced Air, Natural Gas
Cooling Central Air
Flooring Carpet, Vinyl, Tile
Fireplaces Number 1
Fireplaces Type Family Room, Gas
Fireplace Yes
Appliance Built-In Electric Oven, Built-In Gas Range, Dishwasher, Dryer, Gas Range, Microwave, Refrigerator, Washer
Laundry Laundry Room, Upper Level
Exterior
Exterior Feature Fire Pit, Playground, Private Yard
Garage Spaces 3.0
Fence Back Yard, Fenced
Waterfront No
View Y/N Yes
Roof Type Shingle
Porch Front Porch, Patio, Screened
Garage Yes
Private Pool No
Building
Lot Description Back Yard, Hardwood Trees, Landscaped, Many Trees, Private
Faces Follow Stony Hill. Turn left onto Harrison Ridge. Home is 5th house on the left.
Foundation Block
Sewer Septic Tank
Water Public
Architectural Style Traditional
Structure Type Fiber Cement,Stone
New Construction No
Schools
Elementary Schools Wake County Schools
Middle Schools Wake County Schools
High Schools Wake County Schools
Others
HOA Fee Include Maintenance Grounds
Tax ID BM2013/01573
Special Listing Condition Standard
Read Less Info
Want to know what your home might be worth? Contact us for a FREE valuation!

Our team is ready to help you sell your home for the highest possible price ASAP


GET MORE INFORMATION






