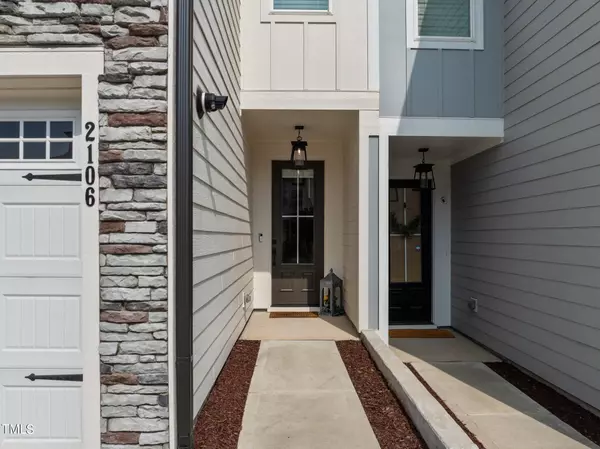Bought with Compass -- Raleigh
$628,800
$649,000
3.1%For more information regarding the value of a property, please contact us for a free consultation.
3 Beds
3 Baths
2,781 SqFt
SOLD DATE : 09/09/2024
Key Details
Sold Price $628,800
Property Type Townhouse
Sub Type Townhouse
Listing Status Sold
Purchase Type For Sale
Square Footage 2,781 sqft
Price per Sqft $226
Subdivision Piney Place Townhomes
MLS Listing ID 10036712
Sold Date 09/09/24
Bedrooms 3
Full Baths 2
Half Baths 1
HOA Fees $170/mo
HOA Y/N Yes
Abv Grd Liv Area 2,781
Originating Board Triangle MLS
Year Built 2022
Annual Tax Amount $3,547
Lot Size 2,178 Sqft
Acres 0.05
Property Description
Prime location meets modern elegance! This contemporary, farmhouse-inspired townhome in Cary offers unparalleled convenience, just minutes from everything, including the premier shopping, dining, and entertainment of Fenton. With a spacious, open floor plan and numerous upgrades, this home is both luxurious and functional. The first floor, featuring luxury vinyl flooring, sets the tone for effortless entertaining and relaxation. The gourmet kitchen shines with an oversized island, farmhouse sink, gas cooktop, and stainless steel appliances. Upstairs, the generous primary suite includes a walk-in closet and a spa-like shower, complemented by secondary bedrooms, an additional bathroom, and a spacious laundry room. The expansive third level offers endless possibilities, whether you envision a theater room, gym, or creative space, with a walk-in unfinished attic for extra storage. Lovingly cared for and well-maintained, this home - just over two years old - is your opportunity to live in one of the Triangle's most sought-after zip codes. Don't miss out!
Location
State NC
County Wake
Direction Take Tryon Rd. to Piney Plains Rd,, left onto Husketh Ln., left onto Mullingar St.
Interior
Interior Features Bathtub/Shower Combination, Breakfast Bar, Ceiling Fan(s), Double Vanity, Entrance Foyer, Granite Counters, High Speed Internet, Kitchen Island, Open Floorplan, Pantry, Quartz Counters, Smooth Ceilings, Walk-In Closet(s), Walk-In Shower
Heating Forced Air, Natural Gas
Cooling Ceiling Fan(s), Central Air
Flooring Carpet, Vinyl, Tile
Fireplace No
Appliance Dishwasher, Gas Cooktop, Gas Oven, Gas Range, Gas Water Heater, Microwave, Stainless Steel Appliance(s), Tankless Water Heater
Exterior
Garage Spaces 2.0
Waterfront No
View Y/N Yes
Roof Type Metal,Shingle
Garage Yes
Private Pool No
Building
Faces Take Tryon Rd. to Piney Plains Rd,, left onto Husketh Ln., left onto Mullingar St.
Story 3
Foundation Slab
Sewer Public Sewer
Water Public
Architectural Style Craftsman, Transitional
Level or Stories 3
Structure Type Board & Batten Siding,Fiber Cement,Shake Siding,Stone
New Construction No
Schools
Elementary Schools Wake - Dillard
Middle Schools Wake - Dillard
High Schools Wake - Athens Dr
Others
HOA Fee Include Maintenance Grounds
Senior Community false
Tax ID 0772279409
Special Listing Condition Standard
Read Less Info
Want to know what your home might be worth? Contact us for a FREE valuation!

Our team is ready to help you sell your home for the highest possible price ASAP


GET MORE INFORMATION






