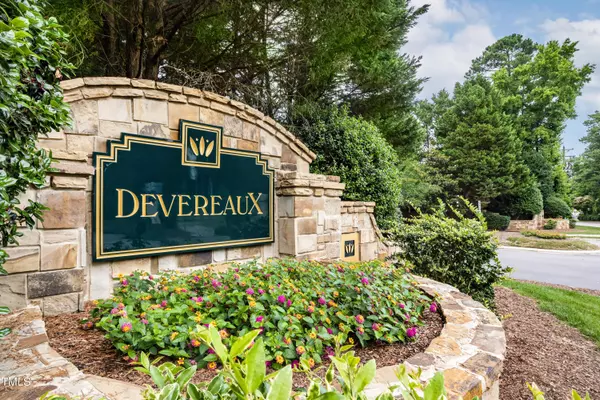Bought with eXp Realty, LLC - Clayton
$575,000
$575,000
For more information regarding the value of a property, please contact us for a free consultation.
4 Beds
3 Baths
2,501 SqFt
SOLD DATE : 09/09/2024
Key Details
Sold Price $575,000
Property Type Single Family Home
Sub Type Single Family Residence
Listing Status Sold
Purchase Type For Sale
Square Footage 2,501 sqft
Price per Sqft $229
Subdivision Devereaux
MLS Listing ID 10036481
Sold Date 09/09/24
Style House,Site Built
Bedrooms 4
Full Baths 3
HOA Fees $70/mo
HOA Y/N Yes
Abv Grd Liv Area 2,501
Originating Board Triangle MLS
Year Built 1997
Annual Tax Amount $3,525
Lot Size 10,018 Sqft
Acres 0.23
Property Description
Sale fell through at no fault of the sellers.
Welcome to 503 Wakehurst Drive, a lovely home nestled in Cary's highly sought-after Devereaux neighborhood. Built in 1997, this beautiful residence offers a spacious 2,075 square feet comprised of 4 bedrooms and 3 full bathrooms and complemented by a 426 square foot enclosed sunroom, perfect for a playroom or home office.
This home is situated on a nearly quarter-acre lot with a level, fenced backyard and attached 2-car garage. As you step through the covered porch into the impressive two-story foyer, you'll be greeted by the inviting front living room and dining room featuring built-in display closets for your fine wares. The main floor boasts luxury vinyl plank flooring, 9-foot ceilings and a wood-burning fireplace surrounded by built-in bookshelves, creating a warm and cozy atmosphere.
Enjoy meal-prepping in the gourmet kitchen, featuring beautiful granite counters, stainless steel appliances and convenient pantry closet. The adjoining breakfast room offers extra cabinetry, including display shelves and a built-in desk, perfect for your mixology bar or coffee and tea station.
Retreat to the spacious owner's bedroom featuring a vaulted ceiling, a generous walk-in closet, and an en-suite bathroom filled with natural light. The owner's bathroom is designed for relaxation with a garden tub, separate shower and dual vanities.
All carpets were replaced in 2021 and the home's interior has been freshly painted. Additionally, all windows were replaced in Fall 2023, ensuring energy efficiency and a fresh look.
This property is perfectly positioned directly across from the fabulous neighborhood pool and just a half-mile from Cary's Ed Yerha Park, which offers pickleball and basketball courts, a playground and picnic tables. For outdoor enthusiasts, the entrance to the White Oak Creek Greenway is nearby, providing endless opportunities for walking, biking and enjoying nature.
Conveniently located just 12 minutes from downtown Cary's vibrant restaurants and attractions and 20 minutes from Raleigh-Durham International Airport (RDU) and Research Triangle Park (RTP), this home offers the ideal blend of suburban tranquility and urban convenience.
The refrigerator, washer, dryer and garage shelving units may convey with an acceptable offer.
Location
State NC
County Wake
Community Pool, Sidewalks
Direction From Jenks Carpenter Roadd, turn onto Watch Run Drive. Turn left on Wakehurst Drive. 503 Wakehurst Drive is the second house on the left. Per Google Maps, GPS coordinates are: 35.76877797763428, -78.8592870749227
Rooms
Basement Crawl Space
Interior
Interior Features Bathtub/Shower Combination, Bookcases, Breakfast Bar, Built-in Features, Ceiling Fan(s), Double Vanity, Entrance Foyer, Granite Counters, High Ceilings, High Speed Internet, Pantry, Separate Shower, Vaulted Ceiling(s), Walk-In Closet(s), Walk-In Shower, Water Closet
Heating Central, Forced Air
Cooling Ceiling Fan(s), Central Air
Flooring Carpet, Laminate, Vinyl, Tile
Fireplaces Number 1
Fireplaces Type Living Room, Wood Burning
Fireplace Yes
Window Features Blinds
Appliance Dishwasher, Disposal, Dryer, Electric Range, Microwave, Oven, Range Hood, Refrigerator, Washer, Water Heater
Laundry In Hall, Laundry Closet, Upper Level
Exterior
Exterior Feature Fenced Yard, Rain Gutters
Garage Spaces 2.0
Fence Back Yard, Fenced, Gate, Wood
Pool Association, Community, In Ground, Swimming Pool Com/Fee
Community Features Pool, Sidewalks
Utilities Available Electricity Connected, Natural Gas Connected, Sewer Connected, Water Connected
View Y/N Yes
View Neighborhood, Pool
Roof Type Shingle
Street Surface Asphalt,Paved
Porch Deck, Enclosed
Parking Type Attached, Driveway, Garage, Garage Door Opener, Garage Faces Front
Garage Yes
Private Pool No
Building
Lot Description Back Yard, Front Yard, Landscaped, Level
Faces From Jenks Carpenter Roadd, turn onto Watch Run Drive. Turn left on Wakehurst Drive. 503 Wakehurst Drive is the second house on the left. Per Google Maps, GPS coordinates are: 35.76877797763428, -78.8592870749227
Story 2
Foundation Permanent, Other
Sewer Public Sewer
Water Public
Architectural Style Traditional, Transitional
Level or Stories 2
Structure Type Fiber Cement
New Construction No
Schools
Elementary Schools Wake - Turner Creek Road Year Round
Middle Schools Wake - Salem
High Schools Wake - Green Hope
Others
HOA Fee Include Maintenance Grounds
Tax ID 0743.03147765.000
Special Listing Condition Standard
Read Less Info
Want to know what your home might be worth? Contact us for a FREE valuation!

Our team is ready to help you sell your home for the highest possible price ASAP


GET MORE INFORMATION






