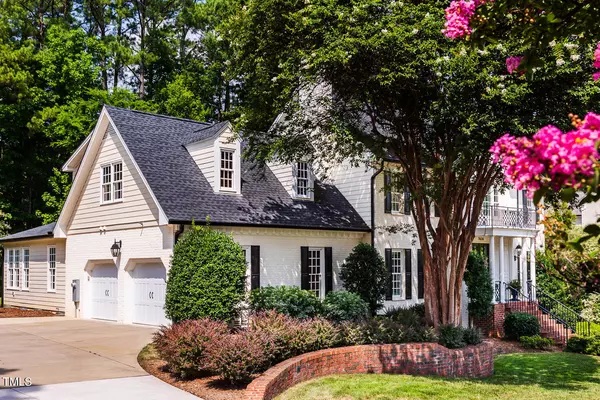Bought with AW Realty Group
$1,600,000
$1,650,000
3.0%For more information regarding the value of a property, please contact us for a free consultation.
4 Beds
4 Baths
4,587 SqFt
SOLD DATE : 09/05/2024
Key Details
Sold Price $1,600,000
Property Type Single Family Home
Sub Type Single Family Residence
Listing Status Sold
Purchase Type For Sale
Square Footage 4,587 sqft
Price per Sqft $348
Subdivision North Ridge Estates
MLS Listing ID 10041539
Sold Date 09/05/24
Style House
Bedrooms 4
Full Baths 3
Half Baths 1
HOA Y/N No
Abv Grd Liv Area 4,587
Originating Board Triangle MLS
Year Built 1985
Annual Tax Amount $8,253
Lot Size 0.410 Acres
Acres 0.41
Property Description
Welcome to the epitome of luxury living in prestigious North Ridge Estates, nestled within the exclusive golf course community of North Ridge. Coupled with a highly sought after location; this meticulously maintained and UPDATED home offers unparalleled traditional elegance while also providing the comfort and liveability modern families seek. Every corner of this home reflects the care and attention it has received from its owner, making it truly turnkey and ready for its next discerning residents.
As you approach the property, you are greeted by a beautifully landscaped lot. The private backyard features a covered porch, deck, patio, and a serene fountain, creating a picturesque outdoor oasis. The meticulous attention to detail in the landscaping enhances the curb appeal and sets the tone for the beauty within.
Step inside this immaculate residence and discover the first primary suite located on the ground floor. This recently added addition features a large bedroom with a gas fireplace, an ensuite bathroom with a zero entry shower and heated floor; modern design and functionality at its finest. Boasting a thoughtful layout, the home features an additional primary suite and ensuite bathroom on the second floor. Two primary suites offer flexibility and privacy for multi-generational living or guests.
Need multiple places for the family to gather or at times, enjoy separate/dedicated space? This home features a formal living and dining room, first floor family room and sunroom and a large bonus room on the second floor, perfect for a media room, game room and or additional living space. Multiple outdoor areas include the covered porch, deck, brick patio, and fountain which provide a seamless indoor-outdoor flow, creating an inviting atmosphere for gatherings and relaxation.
In addition to the living spaces, for those who work remotely, there is abundant office space, ideal for work-from-home couples seeking a dedicated and productive environment.
The updated eat in kitchen is equipped with a gas stove, ample storage, and granite countertops.
Convenience meets luxury with washer/dryer facilities located on both the first and second levels, ensuring ease of living.
Experience the pinnacle of North Ridge living with this exceptional property, where luxury, comfort, and convenience converge in one of the most coveted neighborhoods in the region. Don't miss your chance to call this exquisite residence your new home. Schedule your private showing today and envision yourself living the ultimate lifestyle in North Ridge Estates.
Location
State NC
County Wake
Community Clubhouse, Fishing, Golf, Lake, Park, Playground, Pool, Sidewalks, Street Lights
Direction From Spring Forest Road south turn left on Rainwater. Left on Wingfoot.
Interior
Interior Features Bathtub/Shower Combination, Bookcases, Built-in Features, Ceiling Fan(s), Chandelier, Crown Molding, Eat-in Kitchen, Entrance Foyer, Granite Counters, High Speed Internet, Kitchen Island, Master Downstairs, Recessed Lighting, Second Primary Bedroom, Smart Thermostat, Smooth Ceilings, Sound System, Storage, Walk-In Closet(s), Walk-In Shower, Wired for Data, Wired for Sound
Heating Forced Air, Gas Pack, Radiant Floor
Cooling Ceiling Fan(s), Central Air, Zoned
Flooring Carpet, Hardwood, Tile
Fireplaces Number 2
Fireplaces Type Family Room, Fireplace Screen, Gas, Master Bedroom
Fireplace Yes
Window Features Blinds,Insulated Windows,Plantation Shutters,Shutters
Appliance Dishwasher, Disposal, Dryer, Exhaust Fan, Gas Cooktop, Gas Oven, Gas Range, Gas Water Heater, Ice Maker, Microwave, Refrigerator, Stainless Steel Appliance(s), Vented Exhaust Fan, Washer/Dryer, Washer/Dryer Stacked
Laundry Lower Level, Main Level, Multiple Locations, Sink, Upper Level
Exterior
Exterior Feature Courtyard, Garden, Lighting, Private Yard, Rain Gutters, Uncovered Courtyard
Garage Spaces 2.0
Community Features Clubhouse, Fishing, Golf, Lake, Park, Playground, Pool, Sidewalks, Street Lights
Utilities Available Cable Connected, Electricity Available, Electricity Connected, Natural Gas Connected, Water Connected, Underground Utilities
View Y/N Yes
Roof Type Shingle
Street Surface Asphalt
Porch Deck, Patio
Parking Type Enclosed, Garage, Garage Door Opener, Garage Faces Side, Lighted
Garage Yes
Private Pool No
Building
Lot Description Back Yard, Front Yard, Hardwood Trees, Landscaped, Near Golf Course, Near Public Transit
Faces From Spring Forest Road south turn left on Rainwater. Left on Wingfoot.
Story 2
Foundation Brick/Mortar
Sewer Public Sewer
Water Public
Architectural Style Traditional
Level or Stories 2
Structure Type Brick,HardiPlank Type
New Construction No
Schools
Elementary Schools Wake - North Ridge
Middle Schools Wake - West Millbrook
High Schools Wake - Millbrook
Others
Senior Community false
Tax ID 1717668828
Special Listing Condition Standard
Read Less Info
Want to know what your home might be worth? Contact us for a FREE valuation!

Our team is ready to help you sell your home for the highest possible price ASAP


GET MORE INFORMATION






