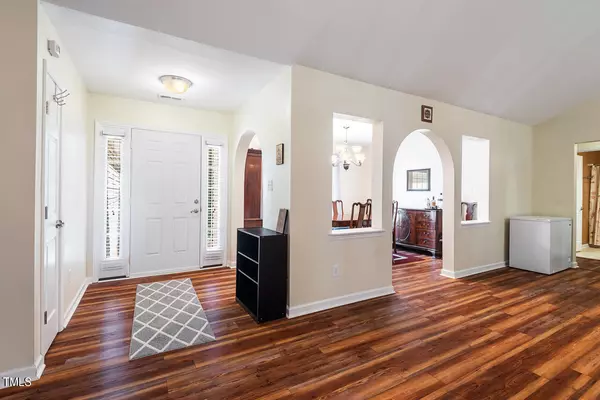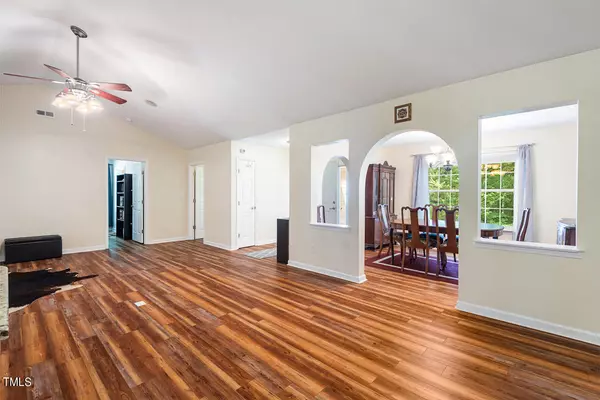Bought with Keller Williams Preferred Realty
$330,000
$350,000
5.7%For more information regarding the value of a property, please contact us for a free consultation.
3 Beds
2 Baths
1,618 SqFt
SOLD DATE : 09/09/2024
Key Details
Sold Price $330,000
Property Type Single Family Home
Sub Type Single Family Residence
Listing Status Sold
Purchase Type For Sale
Square Footage 1,618 sqft
Price per Sqft $203
Subdivision Hill Farm
MLS Listing ID 10037821
Sold Date 09/09/24
Bedrooms 3
Full Baths 2
HOA Fees $10/ann
HOA Y/N Yes
Abv Grd Liv Area 1,618
Originating Board Triangle MLS
Year Built 2004
Annual Tax Amount $2,069
Lot Size 1.020 Acres
Acres 1.02
Property Description
Do not miss out on the opportunity to own this beautiful, one-level home nestled on a private full acre lot. This home boasts a large open floor plan featuring luxury vinyl floors, walk-in closets, and a beautiful fireplace in the living room. The spacious primary suite offers a lot of natural light and an on suite bath with dual vanity. The exterior has a huge back yard complete with a generator for the home and a large shed. The 2 car side-entry garage has plenty of room for storage. Conveniently located close to the Palace Pointe entertainment complex and 501, which makes it an easy trip to Durham or Roxboro. A must see, too many features to list!
Location
State NC
County Person
Direction From Durham Take 501 North and Make a right on Antioch Church Rd. Home is 2 miles ahead on the left.
Rooms
Other Rooms Shed(s)
Basement Crawl Space
Interior
Interior Features Ceiling Fan(s), Open Floorplan, Master Downstairs, Smooth Ceilings
Heating Electric
Cooling Central Air
Flooring Vinyl
Fireplaces Type Living Room
Fireplace Yes
Window Features Blinds
Laundry Laundry Closet
Exterior
Exterior Feature Private Yard
Garage Spaces 2.0
View Y/N Yes
Roof Type Shingle
Porch Rear Porch
Garage Yes
Private Pool No
Building
Lot Description Back Yard, Partially Cleared
Faces From Durham Take 501 North and Make a right on Antioch Church Rd. Home is 2 miles ahead on the left.
Story 1
Foundation Brick/Mortar
Sewer Septic Tank
Water Well
Architectural Style Ranch
Level or Stories 1
Structure Type Vinyl Siding
New Construction No
Schools
Elementary Schools Person - Helena
Middle Schools Person - Southern
High Schools Person - Person
Others
HOA Fee Include None
Tax ID A62 394
Special Listing Condition Standard
Read Less Info
Want to know what your home might be worth? Contact us for a FREE valuation!

Our team is ready to help you sell your home for the highest possible price ASAP


GET MORE INFORMATION






