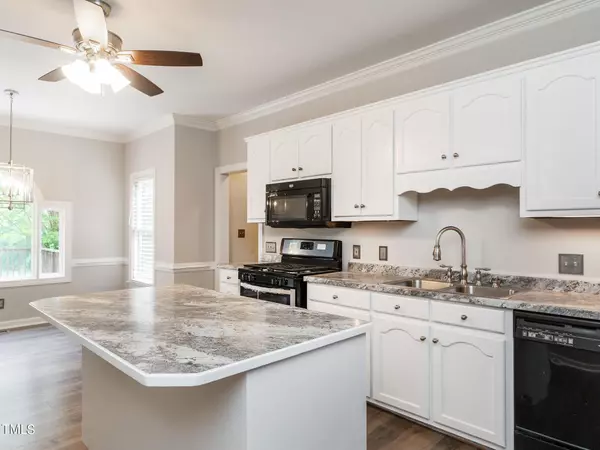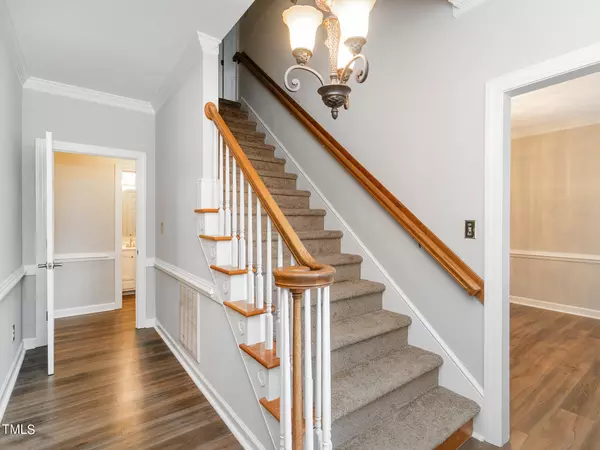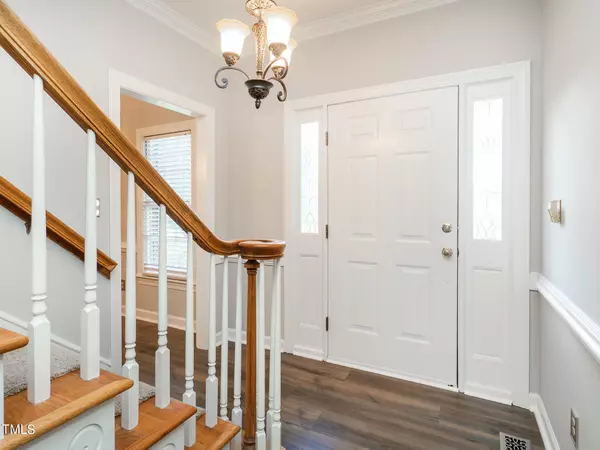Bought with EXP Realty LLC
$460,000
$499,999
8.0%For more information regarding the value of a property, please contact us for a free consultation.
4 Beds
4 Baths
3,815 SqFt
SOLD DATE : 09/10/2024
Key Details
Sold Price $460,000
Property Type Single Family Home
Sub Type Single Family Residence
Listing Status Sold
Purchase Type For Sale
Square Footage 3,815 sqft
Price per Sqft $120
Subdivision Stonehaven
MLS Listing ID 10026197
Sold Date 09/10/24
Style House
Bedrooms 4
Full Baths 3
Half Baths 1
HOA Fees $14/ann
HOA Y/N Yes
Abv Grd Liv Area 3,815
Originating Board Triangle MLS
Year Built 1989
Annual Tax Amount $2,521
Lot Size 0.510 Acres
Acres 0.51
Property Description
Stunning 4 bedroom (potential for 5) with 3.5 bathrooms, all-brick exterior home located in the quaint Stonehaven subdivision minutes away from downtown Graham and convenient commute to HWY 54/119/I40! Featuring a formal dining room, spacious kitchen with updated appliances, ample cabinet space, pantry and a breakfast nook that overlooks the backyard. Enjoy the cozy den offering a versatile space to fit your needs or lounge in the living room with the gas log fireplace. During the day, spend time basking in the sunroom that exhibits plenty of natural lighting! The spacious owner suite offers a private retreat with an en-suite bathroom and a walk-in closet. The en-suite features dual vanities, a soaking tub, and a separate shower. Upstairs you will find your additional bedrooms and bathrooms and a pleasantly sized bonus room with additional closet space that can be transformed into anything you desire. Boasting a little over 3,800 sqft and a spacious fenced backyard situated on approx half an acre, this home offers both practicality and an elegant atmosphere! New 12x30 deck in 2023 for all of your outside entertainment and 2 car garage, perfect for your vehicles and potential workshop space!
Location
State NC
County Alamance
Zoning Res
Direction Head east on S Church St (US-70). Turn right onto Alamance Rd (NC-62 W). Turn left and take ramp onto I-40 E/I-85 N toward Graham. Take exit 148 toward NC-54/Chapel Hill/Carrboro. Turn right onto E Harden St (NC-54). Turn right onto George Bason Rd. Turn left onto Crescent Dr. Turn right onto Pebble Dr.
Interior
Interior Features Bathtub/Shower Combination, Bookcases, Built-in Features, Ceiling Fan(s), Chandelier, Crown Molding, Double Vanity, Eat-in Kitchen, Kitchen Island, Pantry, Separate Shower, Walk-In Closet(s)
Heating Gas Pack, Natural Gas
Cooling Ceiling Fan(s), Central Air, Dual, Electric
Flooring Carpet, Vinyl
Fireplaces Number 1
Fireplaces Type Living Room
Fireplace Yes
Appliance Dishwasher, Gas Range, Microwave, Oven, Refrigerator
Laundry Laundry Room
Exterior
Exterior Feature Fenced Yard
Garage Spaces 2.0
Fence Wood
Utilities Available Electricity Connected, Natural Gas Connected, Sewer Connected, Water Connected
Waterfront No
View Y/N Yes
Roof Type Shingle
Porch Deck
Parking Type Attached, Driveway, Garage
Garage Yes
Private Pool No
Building
Lot Description Back Yard, Cleared, Front Yard, Level
Faces Head east on S Church St (US-70). Turn right onto Alamance Rd (NC-62 W). Turn left and take ramp onto I-40 E/I-85 N toward Graham. Take exit 148 toward NC-54/Chapel Hill/Carrboro. Turn right onto E Harden St (NC-54). Turn right onto George Bason Rd. Turn left onto Crescent Dr. Turn right onto Pebble Dr.
Story 2
Foundation Brick/Mortar
Sewer Public Sewer
Water Public
Architectural Style Cape Cod
Level or Stories 2
Structure Type Brick
New Construction No
Schools
Elementary Schools Alamance - Alexander Wilson
Middle Schools Alamance - Hawfields
High Schools Alamance - Southeast Alamance
Others
HOA Fee Include None
Senior Community false
Tax ID 151694
Special Listing Condition Standard
Read Less Info
Want to know what your home might be worth? Contact us for a FREE valuation!

Our team is ready to help you sell your home for the highest possible price ASAP


GET MORE INFORMATION






