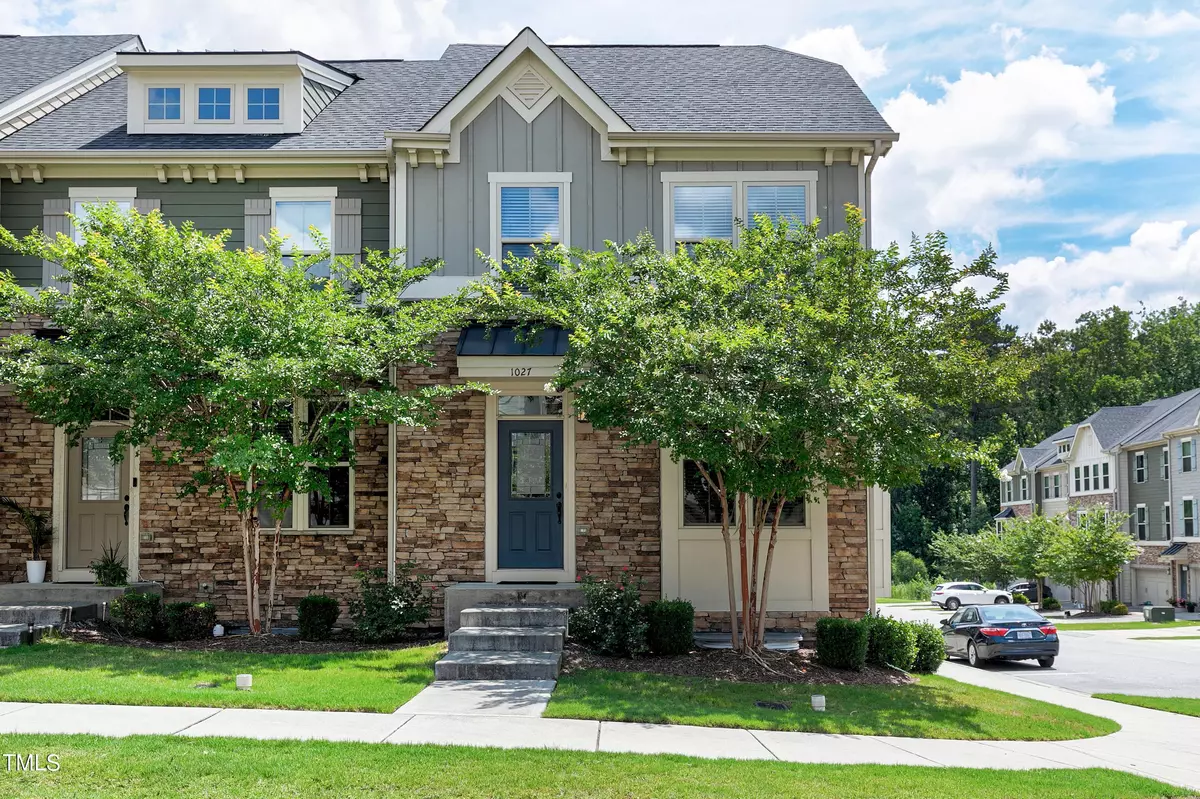Bought with Blue Orchid Realty LLC
$415,000
$420,000
1.2%For more information regarding the value of a property, please contact us for a free consultation.
3 Beds
3 Baths
1,835 SqFt
SOLD DATE : 09/09/2024
Key Details
Sold Price $415,000
Property Type Townhouse
Sub Type Townhouse
Listing Status Sold
Purchase Type For Sale
Square Footage 1,835 sqft
Price per Sqft $226
Subdivision Hempstead At Beaver Creek
MLS Listing ID 10040905
Sold Date 09/09/24
Style Townhouse
Bedrooms 3
Full Baths 2
Half Baths 1
HOA Fees $130/mo
HOA Y/N Yes
Abv Grd Liv Area 1,835
Originating Board Triangle MLS
Year Built 2017
Annual Tax Amount $3,531
Lot Size 0.480 Acres
Acres 0.48
Property Description
This beautifully maintained end unit townhome is located within walking distance to Beaver Creek Shopping Center and just minutes from 540 and Hwy 64, convenience is at your doorstep.
Thoughtfully designed 1835 square foot, open floor plan to maximize comfort and functionality. Main level provides a warm and inviting space for relaxation, while the dining area comfortably seats 8, ideal for entertaining guests. The kitchen accommodates more than one chef and is open to all to interact with others. The large island and bar easily seats 4. The kitchen also has quartz countertops , under-cabinet lighting, and a pantry. Step out from the main floor to a generous deck, perfect for outdoor dining or simply enjoying the fresh air.
The upper level has 3 bedrooms, and 2.5 bathrooms. The primary bedroom has a tray ceiling and an ensuite. No walking up and down stairs to the convenient laundry room.
The lower level offers a versatile space that can serve as a home office or workout room, complemented by ample closets for storage.
Interior features include immaculately maintained hardwood floors on the main level, tile in the bathrooms, and cozy carpet in other areas. Areas of the home were recently painted to provide a move in ready experience. Natural Gas heat and a tankless water heater provide ample hot water. A rare two-car garage provides protection from the weather with a large two double wide driveway .
Don't miss this opportunity to own a beautifully maintained home in a prime location. Schedule your tour today and experience the perfect blend of comfort, style, and convenience.
Location
State NC
County Wake
Community Playground
Zoning PUD-CZ
Direction From I 540, take exit 59 B-A for US 64 W towards Pittsboro. Merge onto US 64 W and take the next exit onto Kelly Road. Right on Kelly Road. Left on Olive Chapel Road. Left on Chapel Ridge Road. Right on Ackerman Hill Dr. Left on Drayman and house is on Right.
Rooms
Other Rooms None
Basement Finished, Interior Entry
Interior
Interior Features Bathtub/Shower Combination, Ceiling Fan(s), Chandelier, Double Vanity, Granite Counters, Kitchen Island, Open Floorplan, Pantry, Quartz Counters, Recessed Lighting, Smooth Ceilings, Tray Ceiling(s), Walk-In Closet(s), Walk-In Shower
Heating Forced Air, Natural Gas, Zoned
Cooling Ceiling Fan(s), Central Air, Electric, Zoned
Flooring Carpet, Hardwood, Tile
Fireplace No
Window Features Blinds,Double Pane Windows
Appliance Dishwasher, Disposal, Gas Range, Microwave, Tankless Water Heater
Laundry Electric Dryer Hookup, Laundry Closet, Upper Level
Exterior
Exterior Feature Rain Gutters
Garage Spaces 2.0
Fence None
Pool None
Community Features Playground
Utilities Available Electricity Connected, Natural Gas Connected, Sewer Connected, Water Connected
View Y/N Yes
Roof Type Asbestos Shingle
Street Surface Asphalt,Paved
Porch Deck
Garage Yes
Private Pool No
Building
Lot Description Corner Lot, Few Trees, Landscaped
Faces From I 540, take exit 59 B-A for US 64 W towards Pittsboro. Merge onto US 64 W and take the next exit onto Kelly Road. Right on Kelly Road. Left on Olive Chapel Road. Left on Chapel Ridge Road. Right on Ackerman Hill Dr. Left on Drayman and house is on Right.
Foundation Stem Walls
Sewer Public Sewer
Water Public
Architectural Style Transitional
Structure Type Fiber Cement
New Construction No
Schools
Elementary Schools Wake - Salem
Middle Schools Wake - Salem
High Schools Wake - Apex Friendship
Others
HOA Fee Include Maintenance Grounds
Senior Community false
Tax ID 0732453085
Special Listing Condition Standard
Read Less Info
Want to know what your home might be worth? Contact us for a FREE valuation!

Our team is ready to help you sell your home for the highest possible price ASAP

GET MORE INFORMATION

