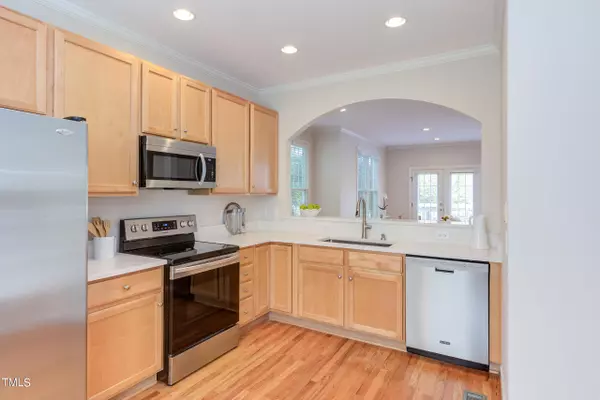Bought with EXP Realty LLC
$560,000
$525,000
6.7%For more information regarding the value of a property, please contact us for a free consultation.
3 Beds
4 Baths
1,618 SqFt
SOLD DATE : 09/10/2024
Key Details
Sold Price $560,000
Property Type Townhouse
Sub Type Townhouse
Listing Status Sold
Purchase Type For Sale
Square Footage 1,618 sqft
Price per Sqft $346
Subdivision Southern Village
MLS Listing ID 10048384
Sold Date 09/10/24
Style Site Built,Townhouse
Bedrooms 3
Full Baths 3
Half Baths 1
HOA Fees $273/mo
HOA Y/N Yes
Abv Grd Liv Area 1,618
Originating Board Triangle MLS
Year Built 2002
Annual Tax Amount $5,684
Property Description
Captivating Copperline. This charming end townhome-style condominium is only a block to the dining, shops, and services of Market Street and around the corner to Scroggs Elementary School in coveted Southern Village. Overlooking a forested park out the front, wooded common area along the side, and village vistas from the back, abundant windows maximize natural light and cross-ventilation. The open and versatile layout with three bedrooms and three full bathrooms is move-in-ready and appointed with hardwood floors; new quartz kitchen countertops; stainless appliances; stylish carpet; tile bathrooms; and a fresh, neutral palette. Move-in and relax with a new roof and newer water heater and HVAC system. In addition to on-street parking, there is an attached one-car garage with storage and a workbench. The village Park & Ride, greenway trail, pool and tennis club, basketball court, ball fields, several play parks, fenced dog park and more are also within walking distance. Classic. Convenient. Comfortable. Copperline.
Location
State NC
County Orange
Community Park, Playground, Sidewalks, Street Lights
Direction 15/501 South toward Pittsboro. Turn right into the Market Street entrance of Southern Village. Continue on Market St. LEFT on Aberdeen St, RIGHT on Copperline Dr. FOR SALE sign is on RIGHT where you can park on the street and walk up the short flight of steps off the sidewalk to your new home.
Rooms
Basement Daylight, Exterior Entry, Finished, Interior Entry
Interior
Interior Features Bathtub/Shower Combination, Double Vanity, Eat-in Kitchen, Entrance Foyer, High Speed Internet, Pantry, Quartz Counters, Shower Only, Smart Thermostat, Smooth Ceilings, Walk-In Closet(s)
Heating Heat Pump
Cooling Central Air
Flooring Carpet, Hardwood, Tile
Window Features Insulated Windows
Appliance Dishwasher, Disposal, Dryer, Electric Range, Electric Water Heater, Ice Maker, Microwave, Refrigerator, Stainless Steel Appliance(s), Washer
Laundry Laundry Closet, Upper Level
Exterior
Exterior Feature Balcony, Rain Gutters
Garage Spaces 1.0
Pool Swimming Pool Com/Fee
Community Features Park, Playground, Sidewalks, Street Lights
Utilities Available Cable Connected, Electricity Connected, Sewer Connected, Water Connected
View Y/N Yes
View Park/Greenbelt
Roof Type Shingle
Porch Deck
Parking Type Additional Parking, Alley Access, Driveway, Garage Door Opener, Garage Faces Rear, On Street
Garage Yes
Private Pool No
Building
Faces 15/501 South toward Pittsboro. Turn right into the Market Street entrance of Southern Village. Continue on Market St. LEFT on Aberdeen St, RIGHT on Copperline Dr. FOR SALE sign is on RIGHT where you can park on the street and walk up the short flight of steps off the sidewalk to your new home.
Story 2
Foundation Slab
Sewer Public Sewer
Water Public
Architectural Style Traditional
Level or Stories 2
Structure Type Brick Veneer,Fiber Cement
New Construction No
Schools
Elementary Schools Ch/Carrboro - Mary Scroggs
Middle Schools Ch/Carrboro - Grey Culbreth
High Schools Ch/Carrboro - Carrboro
Others
HOA Fee Include Insurance,Maintenance Grounds,Maintenance Structure,Road Maintenance
Tax ID 9777959895.018
Special Listing Condition Standard
Read Less Info
Want to know what your home might be worth? Contact us for a FREE valuation!

Our team is ready to help you sell your home for the highest possible price ASAP


GET MORE INFORMATION






