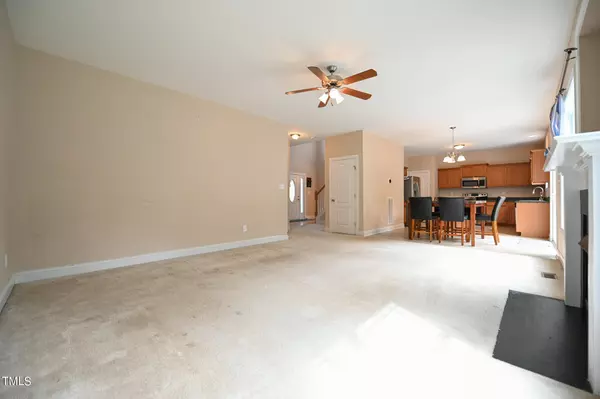Bought with Keller Williams Legacy
$285,000
$275,000
3.6%For more information regarding the value of a property, please contact us for a free consultation.
3 Beds
3 Baths
1,900 SqFt
SOLD DATE : 09/10/2024
Key Details
Sold Price $285,000
Property Type Single Family Home
Sub Type Single Family Residence
Listing Status Sold
Purchase Type For Sale
Square Footage 1,900 sqft
Price per Sqft $150
Subdivision Cameron Pines
MLS Listing ID 10042644
Sold Date 09/10/24
Bedrooms 3
Full Baths 2
Half Baths 1
HOA Y/N No
Abv Grd Liv Area 1,900
Originating Board Triangle MLS
Year Built 2010
Annual Tax Amount $1,859
Lot Size 0.420 Acres
Acres 0.42
Property Description
Don't miss a chance to make this incredible property your own! This beautiful 2 story is nestled on a large lot in a great location with quick access to Sanford, Fayetteville, Lillington and more! The first floor offers a great open floor plan with a spacious kitchen with center island, breakfast area and large living room! The formal dining room is perfect for entertaining or a first floor office. The second floor boasts a grand primary suite with huge walk in closet, the generous secondary bedrooms are on the opposite side with a shared bath. There is tons of privacy in the backyard with great hardwood trees.
Location
State NC
County Harnett
Direction From NC-27 W, Turn onto Buffalo Lake Rd. Turn left onto Cameron Pines Dr
Interior
Interior Features Bathtub/Shower Combination, Ceiling Fan(s), Dining L, Double Vanity, Kitchen Island, Open Floorplan, Smooth Ceilings, Soaking Tub, Tray Ceiling(s), Walk-In Closet(s), Walk-In Shower
Heating Electric
Cooling Ceiling Fan(s), Central Air
Flooring Carpet, Wood
Appliance Dishwasher, Microwave, Range, Stainless Steel Appliance(s)
Laundry Laundry Room
Exterior
Garage Spaces 2.0
View Y/N Yes
Roof Type Shingle
Porch Deck
Parking Type Attached, Driveway, Garage
Garage Yes
Private Pool No
Building
Lot Description Landscaped
Faces From NC-27 W, Turn onto Buffalo Lake Rd. Turn left onto Cameron Pines Dr
Foundation Raised
Sewer Septic Tank
Water Public
Architectural Style Transitional
Structure Type Vinyl Siding
New Construction No
Schools
Elementary Schools Harnett - Highland
Middle Schools Harnett - Highland
High Schools Harnett - West Harnett
Others
Tax ID 9587539130
Special Listing Condition Standard
Read Less Info
Want to know what your home might be worth? Contact us for a FREE valuation!

Our team is ready to help you sell your home for the highest possible price ASAP


GET MORE INFORMATION






