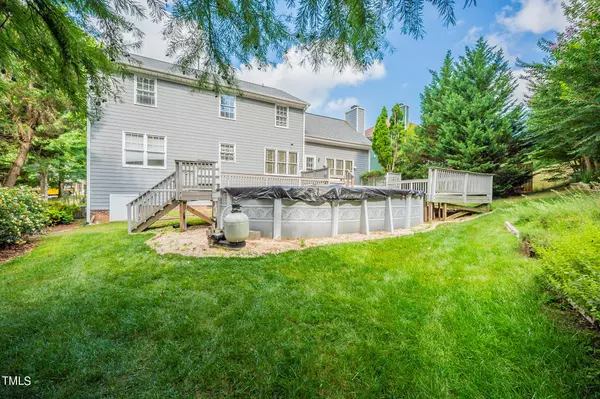Bought with Keller Williams Legacy
$520,000
$544,000
4.4%For more information regarding the value of a property, please contact us for a free consultation.
5 Beds
3 Baths
2,591 SqFt
SOLD DATE : 09/09/2024
Key Details
Sold Price $520,000
Property Type Single Family Home
Sub Type Single Family Residence
Listing Status Sold
Purchase Type For Sale
Square Footage 2,591 sqft
Price per Sqft $200
Subdivision Macarthur Park
MLS Listing ID 10037550
Sold Date 09/09/24
Bedrooms 5
Full Baths 2
Half Baths 1
HOA Fees $6/ann
HOA Y/N Yes
Abv Grd Liv Area 2,591
Originating Board Triangle MLS
Year Built 1990
Annual Tax Amount $3,565
Lot Size 10,890 Sqft
Acres 0.25
Property Description
Welcome to this exceptional property that seamlessly blends luxury with practicality, offering a living experience of unmatched elegance. Upon entering, you'll immediately feel welcomed by the seamlessly integrated fireplace, setting a cozy and inviting tone that extends throughout the home. The tasteful neutral color paint scheme enhances the interior's sophistication, providing a versatile backdrop that harmonizes effortlessly with any style of furnishings. Explore further into the home to discover the luxurious primary bathroom, designed as a private oasis with both a separate tub and shower. This spa-like retreat ensures a serene bathing experience, complemented by the convenience of double sinks that provide ample space for your daily routines. Adjacent to the bathroom, the primary bedroom features a spacious walk-in closet, offering abundant storage to keep your wardrobe organized and accessible. In the heart of the home lies the impressive kitchen, where culinary aspirations come to life amidst top-of-the-line stainless steel appliances. Step outside onto the deck, where outdoor living meets entertainment. This property represents a rare opportunity to own a home that seamlessly combines style, comfort, and functionality. With its impeccable interior design and inviting outdoor spaces, this residence offers a unique blend of luxury and practicality. Don't miss your chance to make this exquisite property your own and start enjoying a lifestyle defined by elegance and comfort.
Location
State NC
County Wake
Direction Head southwest on SW Cary Pkwy toward Marquette Dr Turn right onto Heathridge Ln Turn left onto Youngsford Ct
Interior
Heating Central
Cooling Central Air
Flooring Carpet, Hardwood, Tile, Vinyl
Fireplaces Number 1
Fireplace Yes
Exterior
Garage Spaces 2.0
View Y/N Yes
Roof Type Composition,Shingle
Parking Type Garage
Garage Yes
Private Pool No
Building
Faces Head southwest on SW Cary Pkwy toward Marquette Dr Turn right onto Heathridge Ln Turn left onto Youngsford Ct
Story 2
Foundation Other
Sewer Public Sewer
Water Public
Architectural Style Transitional
Level or Stories 2
Structure Type Other
New Construction No
Schools
Elementary Schools Wake - Laurel Park
Middle Schools Wake - Salem
High Schools Wake - Green Hope
Others
HOA Fee Include Unknown
Senior Community false
Tax ID 0743.02955305 0184676
Special Listing Condition Standard
Read Less Info
Want to know what your home might be worth? Contact us for a FREE valuation!

Our team is ready to help you sell your home for the highest possible price ASAP


GET MORE INFORMATION






