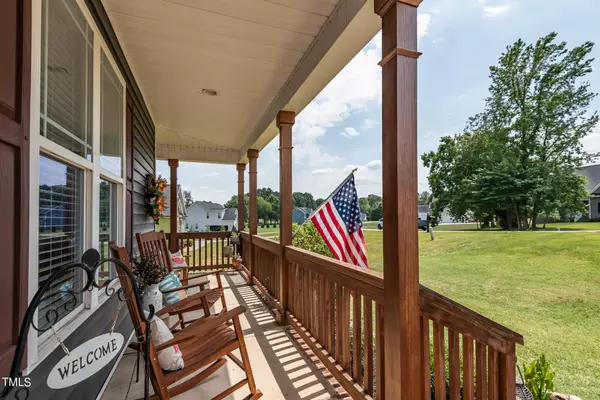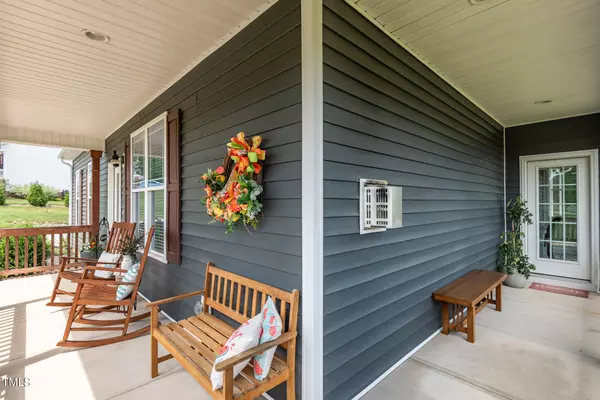Bought with Allen Tate/Wake Forest
$575,000
$575,000
For more information regarding the value of a property, please contact us for a free consultation.
3 Beds
4 Baths
2,483 SqFt
SOLD DATE : 09/10/2024
Key Details
Sold Price $575,000
Property Type Single Family Home
Sub Type Single Family Residence
Listing Status Sold
Purchase Type For Sale
Square Footage 2,483 sqft
Price per Sqft $231
Subdivision Timberlake Meadows
MLS Listing ID 10033417
Sold Date 09/10/24
Style Site Built
Bedrooms 3
Full Baths 3
Half Baths 1
HOA Fees $25/ann
HOA Y/N Yes
Abv Grd Liv Area 2,483
Originating Board Triangle MLS
Year Built 2021
Annual Tax Amount $3,198
Lot Size 1.990 Acres
Acres 1.99
Property Description
Stunning home in the sought-out neighborhood of Timberlake Meadows. This 3-bedroom home has a main floor owner's suite with a fireplace and recently updated bathroom. New tiled walk-in shower and walk-in closet. The open floor plan connects you to the kitchen, dining and family room. Main floor also has a laundry room and a half bath. Upstairs hosts two large bedrooms and a wonderful play/media room that could easily be used as a 4th bedroom. The garage is fully painted and has epoxy floors, perfect for a home gym. The beautiful landscape, mature trees and property river access to the Flat River in the back gives this property even more potential. Have pets? No worries, part of the backyard is fully fenced for your four-legged family members, enjoy watching them on the covered back porch! There is also a storage shed in the back as well as a 415 sq ft detached studio. The studio has a mini split and fully heated bathroom, full kitchenette, patio and even extra storage through the entrance. The home also has many extras including google nest thermostats, gutter guards, two garage door openers with the ability to control with your phone. This home is under contract with contingencies. The sellers are encouraging back up offers.
Location
State NC
County Person
Direction Take US 501 N/N Roxboro St. from Durham. 17 miles. Turn right onto Ashley Ave. Turn right onto Helena Moriah Rd. Turn right onto Andrew Ave.
Rooms
Other Rooms Shed(s), Workshop
Interior
Interior Features Bathtub/Shower Combination, Ceiling Fan(s), Double Vanity, High Speed Internet, Kitchen Island, Kitchen/Dining Room Combination, Open Floorplan, Pantry, Master Downstairs, Quartz Counters, Walk-In Closet(s), Walk-In Shower
Heating Central, Electric, Fireplace(s)
Cooling Central Air
Flooring Carpet, Vinyl
Fireplaces Type Bedroom, Family Room, Gas Log
Fireplace Yes
Appliance Dishwasher, Electric Range, Microwave, Refrigerator, Water Heater
Laundry Electric Dryer Hookup, Washer Hookup
Exterior
Exterior Feature Fenced Yard
Garage Spaces 2.0
Fence Back Yard
Utilities Available Electricity Connected, Septic Available, Water Available
View Y/N Yes
View River
Roof Type Shingle
Street Surface Paved
Porch Covered, Front Porch, Rear Porch, Side Porch
Parking Type Concrete, Driveway, Garage, Garage Faces Side
Garage Yes
Private Pool No
Building
Lot Description Few Trees, Front Yard, Hardwood Trees, Landscaped, Partially Cleared, Paved, Other
Faces Take US 501 N/N Roxboro St. from Durham. 17 miles. Turn right onto Ashley Ave. Turn right onto Helena Moriah Rd. Turn right onto Andrew Ave.
Foundation Block
Sewer Septic Tank, Perc Test On File
Water Public
Architectural Style Craftsman
Structure Type Brick Veneer,Vinyl Siding
New Construction No
Schools
Elementary Schools Person - Helena
Middle Schools Person - Southern
High Schools Person - Person
Others
HOA Fee Include Road Maintenance
Tax ID A64 468
Special Listing Condition Standard
Read Less Info
Want to know what your home might be worth? Contact us for a FREE valuation!

Our team is ready to help you sell your home for the highest possible price ASAP


GET MORE INFORMATION






