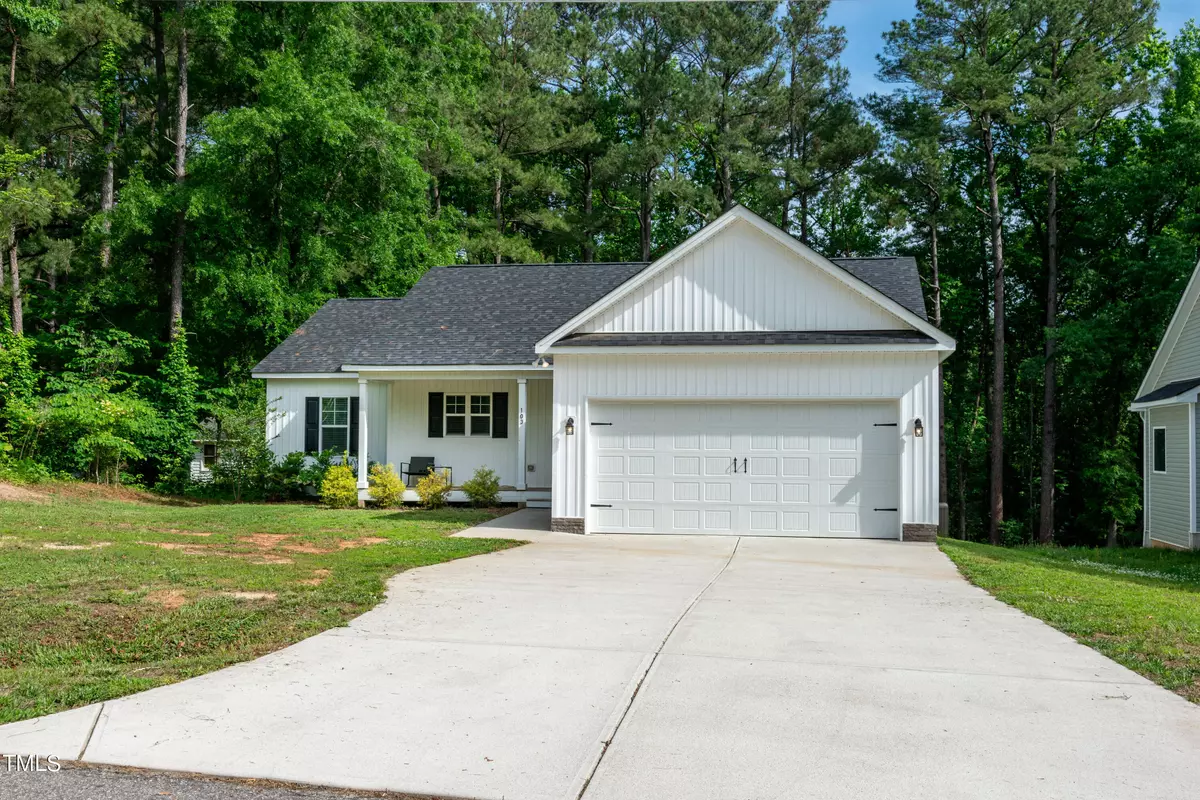Bought with Raleigh Realty Inc.
$310,000
$325,000
4.6%For more information regarding the value of a property, please contact us for a free consultation.
3 Beds
2 Baths
1,631 SqFt
SOLD DATE : 09/10/2024
Key Details
Sold Price $310,000
Property Type Single Family Home
Sub Type Single Family Residence
Listing Status Sold
Purchase Type For Sale
Square Footage 1,631 sqft
Price per Sqft $190
Subdivision Lake Royale
MLS Listing ID 10028756
Sold Date 09/10/24
Style Site Built
Bedrooms 3
Full Baths 2
HOA Fees $90/ann
HOA Y/N Yes
Abv Grd Liv Area 1,631
Originating Board Triangle MLS
Year Built 2021
Annual Tax Amount $1,688
Lot Size 0.340 Acres
Acres 0.34
Property Description
This like new home is nestled within a serene lake community, this adorable house offers the ultimate escape from the hustle and bustle of city life. Step inside to discover a warm and inviting interior adorned with rustic charm and modern comforts, featuring an open-concept layout perfect for relaxation and entertaining. With a fully equipped kitchen, comfortable bedrooms, and a large backyard complete with a deck, this home is the epitome of relaxation and outdoor enjoyment. Washer, dryer, and refrigerator included with an acceptable offer. Enjoy access to community amenities including swimming, boating, and fishing. Don't miss out on the chance to make this charming home your own - schedule your showing today!
Location
State NC
County Franklin
Community Clubhouse, Gated, Lake, Park, Playground, Pool, Tennis Court(S)
Direction From Sledge Rd turn onto Cheyenne Drive. Turn left onto Shawnee Drive. Turn right onto Wyoming Drive. Home is on the left.
Rooms
Basement Crawl Space
Interior
Interior Features Cathedral Ceiling(s), Double Vanity, Granite Counters, High Ceilings, Kitchen Island, Separate Shower, Smooth Ceilings, Soaking Tub, Tray Ceiling(s), Walk-In Closet(s), Walk-In Shower
Heating Heat Pump
Cooling Central Air, Heat Pump
Flooring Carpet, Laminate, Vinyl
Fireplaces Number 1
Fireplaces Type Family Room, Gas Log
Fireplace Yes
Appliance Dishwasher, Dryer, Electric Range, Electric Water Heater, Microwave, Range, Refrigerator, Stainless Steel Appliance(s), Washer, Washer/Dryer, Water Heater
Laundry Electric Dryer Hookup, Washer Hookup
Exterior
Garage Spaces 2.0
Community Features Clubhouse, Gated, Lake, Park, Playground, Pool, Tennis Court(s)
View Y/N Yes
Roof Type Shingle
Street Surface Paved
Porch Deck, Front Porch
Garage Yes
Private Pool No
Building
Lot Description Landscaped
Faces From Sledge Rd turn onto Cheyenne Drive. Turn left onto Shawnee Drive. Turn right onto Wyoming Drive. Home is on the left.
Story 1
Foundation Block
Sewer Septic Tank
Water Public
Architectural Style Traditional
Level or Stories 1
Structure Type Vinyl Siding
New Construction No
Schools
Elementary Schools Franklin - Ed Best
Middle Schools Franklin - Bunn
High Schools Franklin - Bunn
Others
HOA Fee Include Maintenance Grounds
Special Listing Condition Standard
Read Less Info
Want to know what your home might be worth? Contact us for a FREE valuation!

Our team is ready to help you sell your home for the highest possible price ASAP


GET MORE INFORMATION

