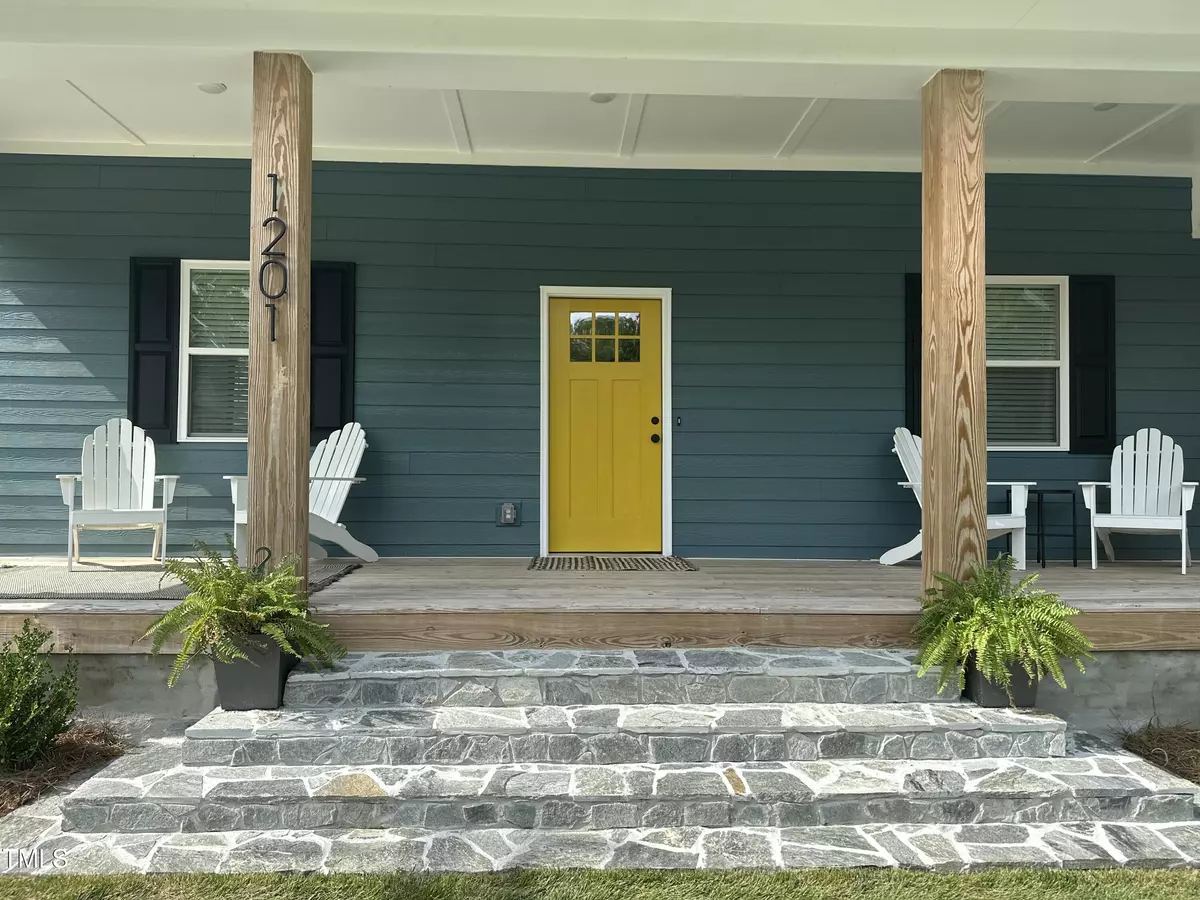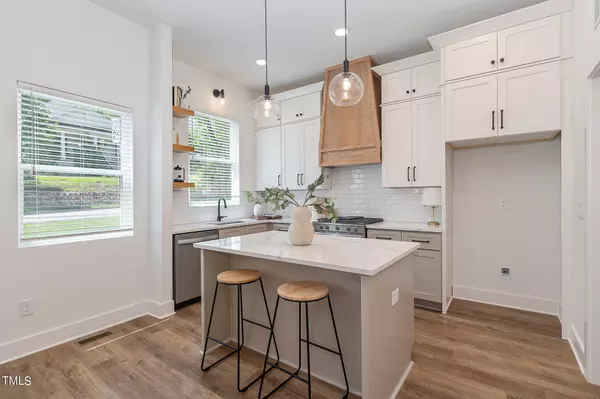Bought with Fathom Realty NC, LLC
$489,000
$483,900
1.1%For more information regarding the value of a property, please contact us for a free consultation.
3 Beds
3 Baths
1,750 SqFt
SOLD DATE : 09/09/2024
Key Details
Sold Price $489,000
Property Type Single Family Home
Sub Type Single Family Residence
Listing Status Sold
Purchase Type For Sale
Square Footage 1,750 sqft
Price per Sqft $279
Subdivision Eastern Heights
MLS Listing ID 10015893
Sold Date 09/09/24
Style House
Bedrooms 3
Full Baths 2
Half Baths 1
HOA Y/N No
Abv Grd Liv Area 1,750
Originating Board Triangle MLS
Year Built 1924
Annual Tax Amount $2,678
Lot Size 4,791 Sqft
Acres 0.11
Property Description
Charming Fully Renovated Cottage-Style Home! This beautifully renovated 1.5-story, 3-bedroom, 2.5-bath cottage feels like new construction thanks to extensive permitted updates including a new roof, HVAC system, plumbing, energy-efficient windows, and all new electrical. The inviting front porch, perfect for rocking chairs and swings, spans the entire front of the house, creating a welcoming entrance. Inside, the lower level open floor plan seamlessly connects the family room, dining area, and elegant kitchen, featuring 10.5' ceilings, high-end finishes, and new appliances. Adjacent to the kitchen, the mud room/laundry area offers convenience with a large countertop for folding clothes The first-floor owner's suite provides privacy and boasts a stunning bathroom, separated from the two upstairs bedrooms, ensuring a peaceful retreat. Everyone will love the additional features including extensive reframing opening up the house, new siding, and spray foam insulation in the walls and roof deck, enduring comfort and energy efficiency. This home beautifully blends modern comforts with classic charm. Don't miss out on this incredible opportunity-scheduled a showing today!
Location
State NC
County Durham
Zoning R-3
Direction Take I-85 N/US-15 N/US-70 E to Exit 177. NC-55 E/Avondale Dr. and Alston Ave to Juniper St. and turn right. Continue 0.4 miles to Evergreen St. and turn left.
Interior
Interior Features Coffered Ceiling(s), Dining L, High Ceilings, Kitchen Island, Open Floorplan, Pantry, Quartz Counters, Walk-In Closet(s)
Heating Central, Forced Air, Natural Gas, Zoned
Cooling Central Air, Zoned
Flooring Carpet, Ceramic Tile, Vinyl
Fireplace No
Appliance Dishwasher, Exhaust Fan, Free-Standing Gas Oven, Gas Oven, Gas Range, Oven, Range, Range Hood, Stainless Steel Appliance(s), Water Heater
Laundry Common Area, Inside, Lower Level, Washer Hookup
Exterior
Exterior Feature Rain Gutters
Fence Privacy, Wood
Community Features None
Utilities Available Electricity Available, Electricity Connected, Natural Gas Available, Natural Gas Connected, Septic Connected, Sewer Available, Sewer Connected, Water Available, Water Connected
Waterfront No
View Y/N Yes
View Neighborhood
Roof Type Shingle
Street Surface Asphalt
Handicap Access Accessible Approach with Ramp, Accessible Entrance
Porch Patio
Parking Type Concrete, Driveway, Kitchen Level, No Garage, On Site, On Street, Outside, Parking Pad
Garage No
Private Pool No
Building
Lot Description City Lot, Corner Lot, Front Yard, Landscaped, Rectangular Lot
Faces Take I-85 N/US-15 N/US-70 E to Exit 177. NC-55 E/Avondale Dr. and Alston Ave to Juniper St. and turn right. Continue 0.4 miles to Evergreen St. and turn left.
Story 1
Foundation Block, Brick/Mortar
Sewer Public Sewer
Water Public
Architectural Style Cottage
Level or Stories 1
Structure Type Fiber Cement,Frame
New Construction No
Schools
Elementary Schools Durham - Eastway
Middle Schools Durham - Neal
High Schools Durham - Northern
Others
Senior Community false
Tax ID 113028
Special Listing Condition Standard
Read Less Info
Want to know what your home might be worth? Contact us for a FREE valuation!

Our team is ready to help you sell your home for the highest possible price ASAP


GET MORE INFORMATION






