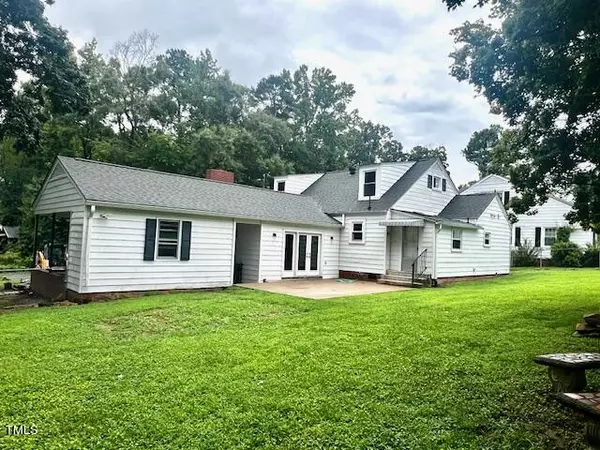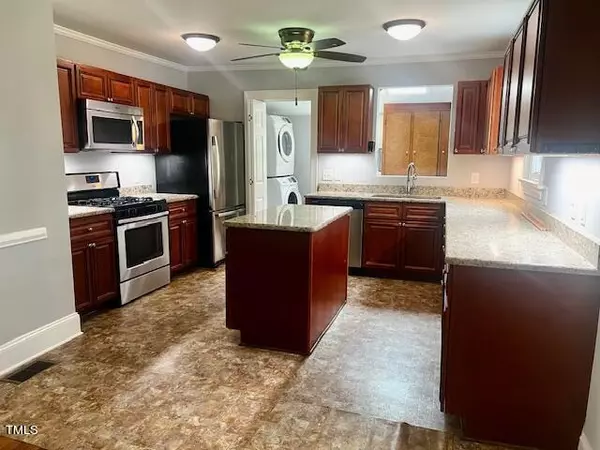Bought with Coldwell Banker Advantage
$275,000
$275,000
For more information regarding the value of a property, please contact us for a free consultation.
3 Beds
3 Baths
1,532 SqFt
SOLD DATE : 09/10/2024
Key Details
Sold Price $275,000
Property Type Single Family Home
Sub Type Single Family Residence
Listing Status Sold
Purchase Type For Sale
Square Footage 1,532 sqft
Price per Sqft $179
Subdivision Not In A Subdivision
MLS Listing ID 10045623
Sold Date 09/10/24
Style Site Built
Bedrooms 3
Full Baths 2
Half Baths 1
HOA Y/N No
Abv Grd Liv Area 1,532
Originating Board Triangle MLS
Year Built 1946
Annual Tax Amount $1,451
Lot Size 0.720 Acres
Acres 0.72
Property Description
$275K w/ $5,000 Closing Cost for Buyer includes HBW At asking Price. UPGRADED 1532 SF Home with Attached Double Carport sitting on 2 LOTS for a total of .723 AC in Oxford. Side Lot is totally Open with Beautiful Crepe Myrtle Trees (.468 AC). 3 BR (2 on 1st Flr), 2.5 BA. Oak, Vinyl, Laminate Floors. 20.10x13.4 Eat-In Kitchen with Granite Counters, Custom Cabinets, Island & SS Appls, see through Opening to Laundry Rm w/ Stackable Washer/Dryer that STAYS. 1st Floor 13.5x11.10 Master BR w/ Remodeled Bathroom includes New Vanity, Tub & Shower, Fixtures + New Closet. Main Flr 2nd BR has a Hall Bath. 22x15.6 Den has Brick FP w/ triple garden doors leading to 22x16 Patio & Attached Carport. Separate LR leads to Upstairs 3rd BR (18.3x12.3 )w/ Half BA & Skylight. 17.3x12.3 Walk in Attic. Other Features Include: Replacement Windows, Dual Gas Pack, Partially Fenced Back Yd, Freshly Painted Inside. Located at end of Street w/ Privacy.
Location
State NC
County Granville
Direction From I-85 North Oxford Exit 204. Lt onto Hwy 96/MLK Jr Ave. At Walgreens lights, turn Left onto Hillsboro St, Rt on Country Club, Rt on Cherry St, Rt on North St. Home located on the Left.
Rooms
Other Rooms None
Interior
Interior Features Bathtub/Shower Combination, Pantry, Ceiling Fan(s), Eat-in Kitchen, Granite Counters, High Speed Internet, Kitchen Island, Kitchen/Dining Room Combination, Separate Shower, Shower Only, Storage
Heating Central, Forced Air, Gas Pack, Natural Gas, Zoned
Cooling Ceiling Fan(s), Central Air, Dual, Gas
Flooring Hardwood, Laminate, Linoleum
Fireplaces Number 1
Fireplaces Type Den, Masonry
Fireplace Yes
Window Features Double Pane Windows,Insulated Windows
Appliance Dishwasher, Gas Cooktop, Microwave, Refrigerator, Self Cleaning Oven, Stainless Steel Appliance(s), Washer/Dryer Stacked
Laundry Laundry Room, Main Level
Exterior
Exterior Feature Fenced Yard, Garden, Private Entrance, Private Yard, Storage, None
Fence Back Yard, Fenced, Partial
Utilities Available Electricity Connected, Natural Gas Connected, Sewer Connected, Water Connected
View Y/N Yes
Roof Type Shingle
Street Surface Paved
Porch Porch
Parking Type Carport, Concrete, On Street
Garage No
Private Pool No
Building
Lot Description Back Yard, City Lot, Cleared, Front Yard
Faces From I-85 North Oxford Exit 204. Lt onto Hwy 96/MLK Jr Ave. At Walgreens lights, turn Left onto Hillsboro St, Rt on Country Club, Rt on Cherry St, Rt on North St. Home located on the Left.
Foundation Brick/Mortar, Permanent
Sewer Public Sewer
Water Public
Architectural Style Bungalow
Structure Type Aluminum Siding
New Construction No
Schools
Elementary Schools Granville - Credle
Middle Schools Granville - N Granville
High Schools Granville - Webb
Others
Tax ID 11626 & 11627
Special Listing Condition Standard
Read Less Info
Want to know what your home might be worth? Contact us for a FREE valuation!

Our team is ready to help you sell your home for the highest possible price ASAP


GET MORE INFORMATION






