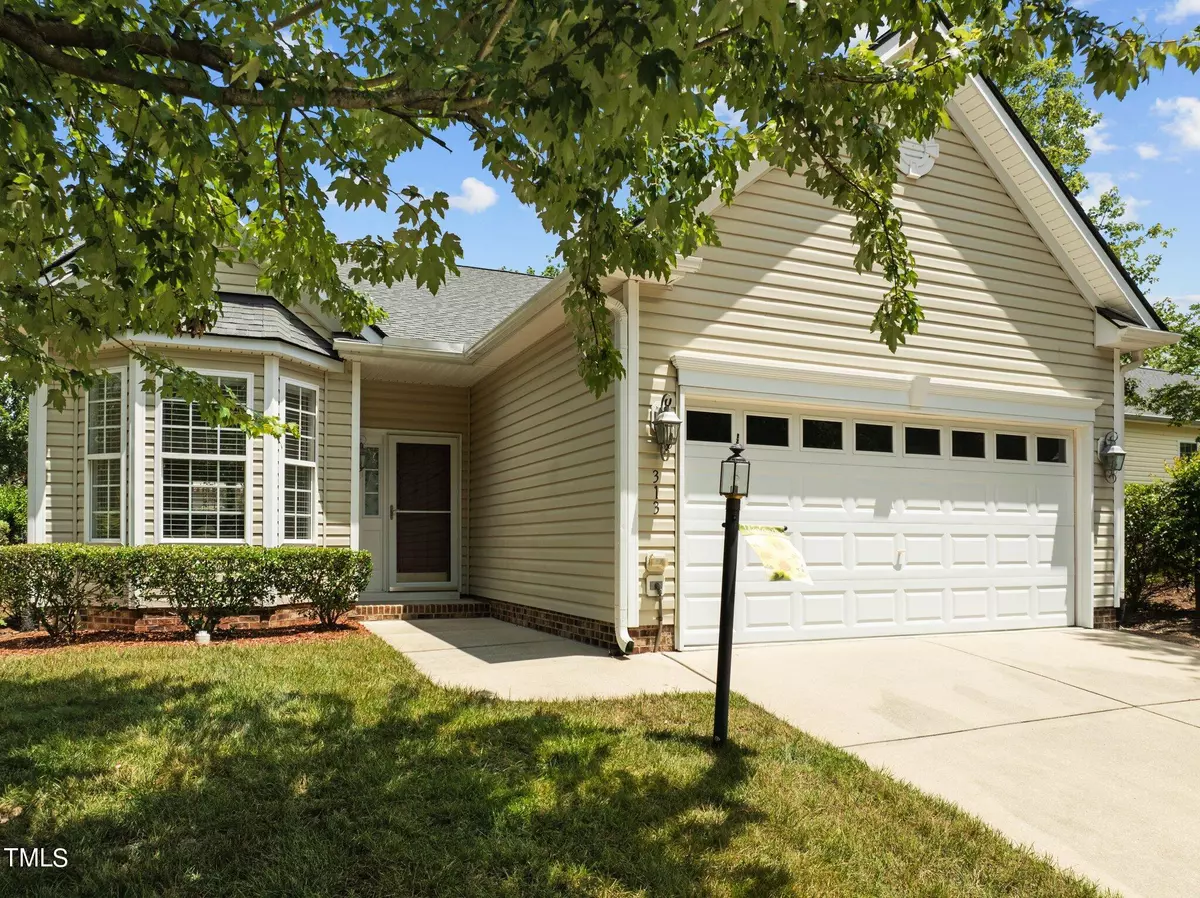Bought with Berkshire Hathaway HomeService
$500,000
$525,000
4.8%For more information regarding the value of a property, please contact us for a free consultation.
2 Beds
2 Baths
1,600 SqFt
SOLD DATE : 09/11/2024
Key Details
Sold Price $500,000
Property Type Single Family Home
Sub Type Single Family Residence
Listing Status Sold
Purchase Type For Sale
Square Footage 1,600 sqft
Price per Sqft $312
Subdivision Heritage Pines
MLS Listing ID 10040420
Sold Date 09/11/24
Style Site Built
Bedrooms 2
Full Baths 2
HOA Fees $226/mo
HOA Y/N Yes
Abv Grd Liv Area 1,600
Originating Board Triangle MLS
Year Built 2005
Annual Tax Amount $4,007
Lot Size 6,534 Sqft
Acres 0.15
Property Description
This sparkling, meticulously maintained home is a true gem for those seeking a peaceful and active retirement lifestyle. Nestled in the desirable Heritage Pines 55+ community, this residence boasts numerous upgrades and amenities that set it apart. This house sits on a uniquely spacious feeling lot on a bend of a side road away from cut-through traffic and noise = prime Location!!
The home has a newer roof (2021) and gutters and back storm door (2019), water heater (2020) and HVAC system (2017).
Step inside 313 Indian Elm Lane to discover smooth ceilings and gorgeous hardwood floors that brighten the open floor plan where you'll find a cozy gas fireplace surrounded by built-in bookcases. The kitchen features Silestone (quartz) countertops, white cabinets, tile floor and many newer stainless steel appliances: dishwasher (2020), microwave (2023), and refrigerator (2020). The southern facing breakfast area offers a sunny charming bay window. An entertainment kitchen bar opens up to the main living areas and dining room with another bay window. The entire house is quite bright and truly sparkles! Elegant slat blinds dress the windows throughout the house, offering shade and privacy when desired.
The newer washer and dryer (which convey) are in the utility room with a convenient sink. Lawn and bush maintenance included in HOA fees. Enjoy Heritage Pines HOA's fantastic amenities, including a refreshing HOA pool, large clubhouse overlooking a scenic lake, and recreational options such as sport courts and walking paths.
Location
State NC
County Wake
Community Clubhouse, Curbs, Lake, Sidewalks, Street Lights, Tennis Court(S)
Direction 540 to East on Morrisville Parkway; go 1.4 miles over 55 and take right onto Louis Stephens Dr. Take first right onto Heritage Pines Dr and quick left onto Indian Elm. House is around the bend on right.
Interior
Interior Features Bathtub/Shower Combination, Bookcases, Breakfast Bar, Built-in Features, Ceiling Fan(s), Dining L, Double Vanity, Eat-in Kitchen, Quartz Counters, Separate Shower, Whirlpool Tub
Heating Forced Air
Cooling Ceiling Fan(s), Central Air
Flooring Hardwood, Tile, Varies
Fireplaces Number 1
Fireplaces Type Gas Log, Living Room
Fireplace Yes
Window Features Bay Window(s),Blinds
Appliance Dishwasher, Dryer, Electric Range, Microwave, Refrigerator, Stainless Steel Appliance(s), Washer
Laundry Laundry Room, Main Level, Sink
Exterior
Garage Spaces 2.0
Pool Association
Community Features Clubhouse, Curbs, Lake, Sidewalks, Street Lights, Tennis Court(s)
View Y/N Yes
Roof Type Shingle
Street Surface Asphalt
Handicap Access Grip-Accessible Features, Level Flooring
Porch Front Porch
Parking Type Attached, Driveway, Garage, Garage Faces Front
Garage Yes
Private Pool No
Building
Lot Description Rectangular Lot
Faces 540 to East on Morrisville Parkway; go 1.4 miles over 55 and take right onto Louis Stephens Dr. Take first right onto Heritage Pines Dr and quick left onto Indian Elm. House is around the bend on right.
Story 1
Foundation Slab
Sewer Public Sewer
Water Public
Architectural Style Ranch
Level or Stories 1
Structure Type Vinyl Siding
New Construction No
Schools
Elementary Schools Wake - Green Hope
Middle Schools Wake - Davis Drive
High Schools Wake - Green Hope
Others
HOA Fee Include Maintenance Grounds
Senior Community true
Tax ID 07444086855
Special Listing Condition Standard
Read Less Info
Want to know what your home might be worth? Contact us for a FREE valuation!

Our team is ready to help you sell your home for the highest possible price ASAP


GET MORE INFORMATION






