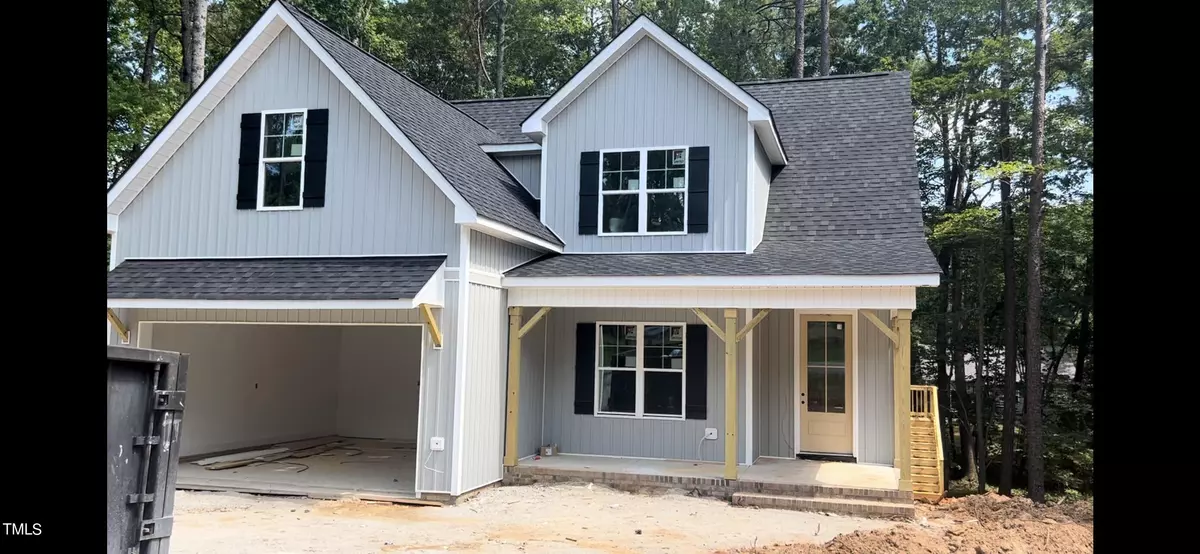Bought with Howard Perry & Walston Realtor
$385,000
$389,900
1.3%For more information regarding the value of a property, please contact us for a free consultation.
3 Beds
3 Baths
2,282 SqFt
SOLD DATE : 09/11/2024
Key Details
Sold Price $385,000
Property Type Single Family Home
Sub Type Single Family Residence
Listing Status Sold
Purchase Type For Sale
Square Footage 2,282 sqft
Price per Sqft $168
Subdivision Lake Royale
MLS Listing ID 10035667
Sold Date 09/11/24
Style Site Built
Bedrooms 3
Full Baths 2
Half Baths 1
HOA Fees $94/ann
HOA Y/N Yes
Abv Grd Liv Area 2,282
Originating Board Triangle MLS
Year Built 2024
Annual Tax Amount $44
Lot Size 0.340 Acres
Acres 0.34
Property Description
Beautifully designed custom home In Lake Royale. This is not your typical new construction home. The builder went above and beyond with finishes (not your normal builder grade material). Featuring Master bedroom down stairs boasting an exquisite master bath with tile shower, custom built ins in your large master closet, two bedrooms upstairs with a huge bonus. Custom built ins are not just in the master, they are through out the home including the large walk in pantry. There is just to much to list. THIS IS A MUST SEE TO BELIEVE. Lets not forget the screened in porch of the back where you can enjoy without having to worry about the mosquitos. The amenities include Basketball, Volleyball, Tennis courts. 2 beach areas, club house, pavilion, and much more, Check out our local newspaper (The Royale Reporter)or a list of activities.
$3,000 Lender credit using Amy Bonis @GoPrime Mortgage.
Location
State NC
County Franklin
Community Fishing, Gated, Lake
Direction From Bunn take E. Jewett ave to sledge rd turn right, follow to the lake royale sign turn left, through gate turn right on shawnee dr, follow to sagamore, turn right, turn right on horseman dr, follow to property on right.
Interior
Interior Features Cathedral Ceiling(s), Ceiling Fan(s), Kitchen Island, Open Floorplan, Pantry, Master Downstairs, Quartz Counters, Recessed Lighting, Shower Only, Walk-In Closet(s), Walk-In Shower
Heating Fireplace Insert, Forced Air, Heat Pump
Cooling Central Air, Heat Pump
Flooring Carpet, Laminate
Fireplaces Number 1
Fireplace Yes
Appliance Dishwasher, Electric Water Heater, Range, Refrigerator, Water Heater
Laundry Laundry Room, Main Level
Exterior
Exterior Feature None
Garage Spaces 2.0
Fence None
Community Features Fishing, Gated, Lake
View Y/N Yes
Roof Type Shingle
Street Surface Asphalt
Porch Screened
Garage Yes
Private Pool No
Building
Lot Description Cleared, Front Yard
Faces From Bunn take E. Jewett ave to sledge rd turn right, follow to the lake royale sign turn left, through gate turn right on shawnee dr, follow to sagamore, turn right, turn right on horseman dr, follow to property on right.
Foundation Brick/Mortar
Sewer Septic Tank
Water Public
Architectural Style A-Frame
Structure Type Batts Insulation,Blown-In Insulation,Brick,Vinyl Siding
New Construction Yes
Schools
Elementary Schools Franklin - Ed Best
Middle Schools Franklin - Bunn
High Schools Franklin - Bunn
Others
HOA Fee Include Insurance,Maintenance Grounds,Road Maintenance,Security
Tax ID 021783
Special Listing Condition Standard
Read Less Info
Want to know what your home might be worth? Contact us for a FREE valuation!

Our team is ready to help you sell your home for the highest possible price ASAP


GET MORE INFORMATION

