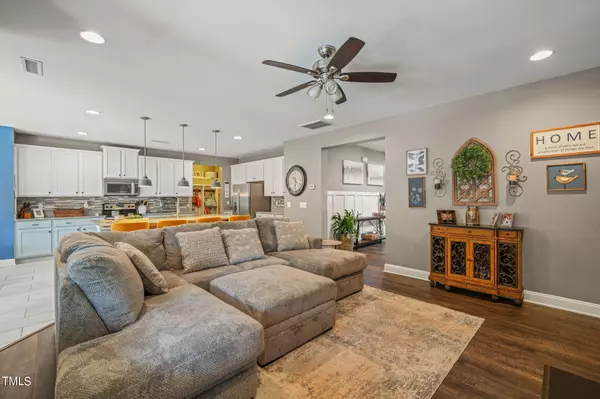Bought with DDWade & Co.
$405,000
$420,000
3.6%For more information regarding the value of a property, please contact us for a free consultation.
3 Beds
3 Baths
2,363 SqFt
SOLD DATE : 09/12/2024
Key Details
Sold Price $405,000
Property Type Single Family Home
Sub Type Single Family Residence
Listing Status Sold
Purchase Type For Sale
Square Footage 2,363 sqft
Price per Sqft $171
Subdivision The Meadows At Summerlyn
MLS Listing ID 10039795
Sold Date 09/12/24
Style Site Built
Bedrooms 3
Full Baths 2
Half Baths 1
HOA Fees $55/qua
HOA Y/N Yes
Abv Grd Liv Area 2,363
Originating Board Triangle MLS
Year Built 2014
Annual Tax Amount $3,105
Lot Size 7,405 Sqft
Acres 0.17
Property Description
Exceptional floor plan with an abundance of natural lighting and many amazing upgrades! Long entry foyer with wainscoting, flowing into an amazing family room with built-ins and stone fireplace. Large, open kitchen with beautiful granite countertops, tile backsplash and large island. The walk-in pantry is a dream with tons of storage and a must see! Upstairs boasts 3BR, 2BA, laundry room and very sizable loft. Adorable primary bedroom with dual vanity in primary bath and walk-in closet. Cozy screened in porch that flows onto extended patio and private fenced in backyard. East Clayton park is conveniently located across the street and dog park next door. Community pool and walking trail. This home is a must see!
Location
State NC
County Johnston
Community Clubhouse, Pool
Direction From Hwy 70 East in Clayton, Make left on Hwy 42 East, and turn right onto Glen Laurel Rd., Turn right onto Oak Alley Trail, Turn right onto Rolling Meadows Dr., Turn left onto Oak Blossom Ct., Turn right onto Fern Meadow Circle. Home on left.
Rooms
Other Rooms Garage(s)
Interior
Interior Features Bathtub/Shower Combination, Built-in Features, Ceiling Fan(s), Double Vanity, Eat-in Kitchen, Entrance Foyer, Granite Counters, Kitchen Island, Kitchen/Dining Room Combination, Open Floorplan, Pantry, Smooth Ceilings, Soaking Tub, Tray Ceiling(s), Walk-In Closet(s)
Heating Natural Gas
Cooling Ceiling Fan(s), Central Air
Flooring Carpet, Ceramic Tile, Laminate
Fireplaces Number 1
Fireplaces Type Family Room, Gas
Fireplace Yes
Window Features Blinds,Insulated Windows
Appliance Dishwasher, Electric Range, Electric Water Heater, Ice Maker, Microwave, Oven
Laundry Laundry Room, Upper Level
Exterior
Exterior Feature Fenced Yard, Private Yard, Rain Gutters
Garage Spaces 2.0
Fence Back Yard, Fenced
Pool Community
Community Features Clubhouse, Pool
Utilities Available Cable Available, Electricity Connected, Natural Gas Connected, Sewer Connected, Water Connected
View Y/N Yes
Roof Type Shingle
Porch Covered, Front Porch, Patio, Screened
Parking Type Concrete, Garage Faces Front
Garage Yes
Private Pool No
Building
Lot Description Back Yard, Cul-De-Sac, Hardwood Trees
Faces From Hwy 70 East in Clayton, Make left on Hwy 42 East, and turn right onto Glen Laurel Rd., Turn right onto Oak Alley Trail, Turn right onto Rolling Meadows Dr., Turn left onto Oak Blossom Ct., Turn right onto Fern Meadow Circle. Home on left.
Story 2
Foundation Slab
Sewer Public Sewer
Water Public
Architectural Style Cottage, Transitional
Level or Stories 2
Structure Type Stone,Vinyl Siding
New Construction No
Schools
Elementary Schools Johnston - Powhatan
Middle Schools Johnston - Riverwood
High Schools Johnston - Clayton
Others
HOA Fee Include Maintenance Grounds
Tax ID 05I04040Y
Special Listing Condition Standard
Read Less Info
Want to know what your home might be worth? Contact us for a FREE valuation!

Our team is ready to help you sell your home for the highest possible price ASAP


GET MORE INFORMATION






