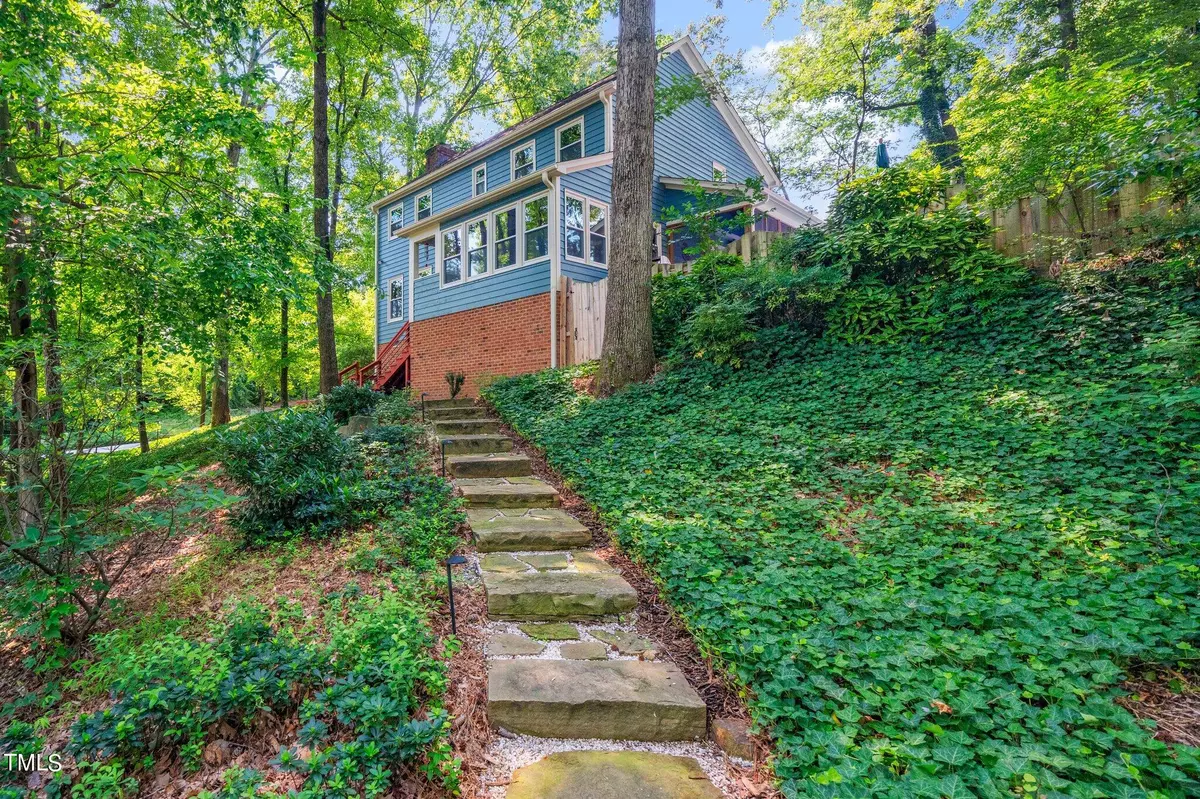Bought with NEST Realty
$975,000
$975,000
For more information regarding the value of a property, please contact us for a free consultation.
4 Beds
3 Baths
2,370 SqFt
SOLD DATE : 09/12/2024
Key Details
Sold Price $975,000
Property Type Single Family Home
Sub Type Single Family Residence
Listing Status Sold
Purchase Type For Sale
Square Footage 2,370 sqft
Price per Sqft $411
Subdivision Not In A Subdivision
MLS Listing ID 10044628
Sold Date 09/12/24
Style Site Built
Bedrooms 4
Full Baths 2
Half Baths 1
HOA Y/N No
Abv Grd Liv Area 2,370
Originating Board Triangle MLS
Year Built 1980
Annual Tax Amount $6,886
Lot Size 0.350 Acres
Acres 0.35
Property Description
Welcome to your own private oasis in Trinity Park! Make your way up the stone path through the trees to a lovingly cared for home elevated above the street. Hardwood floors escort you through sun filled rooms perfect for socializing or simple relaxation by the fireplace. Large windows accent the spacious dining area adjacent to the updated kitchen featuring leathered granite counters, an abundance of storage space, and access to the screened porch overlooking a spectacular in-ground swimming pool. If you can manage to pry yourself back indoors, the teak wood staircase will guide you upstairs to a welcoming owner's suite with large walk-in closet and full bath with custom bamboo vanity. Two more spacious bedrooms with walk-in closets await and the fourth bedroom is equipped to make the perfect home office. From encapsulated crawl space to tankless water heater and more there is so much to love about this home now and for many years to come!
Location
State NC
County Durham
Direction From I-85 take exit 176 for Gregson St toward Northgate. Continue onto N Gregson traveling south for 0.7 miles. Turn left on Urban Ave. Home is on the right.
Rooms
Other Rooms Storage
Basement Crawl Space
Interior
Interior Features Bathtub/Shower Combination, Ceiling Fan(s), Entrance Foyer, Granite Counters, Separate Shower, Walk-In Closet(s)
Heating Natural Gas, Zoned
Cooling Central Air, Electric, Zoned
Flooring Hardwood, Tile, Other
Fireplaces Number 1
Fireplaces Type Family Room, Fireplace Screen, Gas Log, Insert
Fireplace Yes
Window Features Blinds
Appliance Dishwasher, Disposal, Dryer, Gas Cooktop, Microwave, Refrigerator, Tankless Water Heater, Vented Exhaust Fan, Oven, Washer
Laundry In Hall, Upper Level
Exterior
Exterior Feature Rain Gutters
Fence Fenced, Wood
Pool In Ground, Outdoor Pool, Pool Cover, Pool Sweep, Vinyl
Utilities Available Cable Available, Electricity Connected, Natural Gas Connected, Sewer Connected, Water Connected
Waterfront No
View Y/N Yes
Roof Type Shingle
Handicap Access Accessible Approach with Ramp
Porch Covered, Front Porch, Rear Porch, Screened, Side Porch
Parking Type Alley Access, Driveway, On Street
Garage No
Private Pool No
Building
Lot Description Corner Lot, Landscaped
Faces From I-85 take exit 176 for Gregson St toward Northgate. Continue onto N Gregson traveling south for 0.7 miles. Turn left on Urban Ave. Home is on the right.
Story 2
Foundation Block, Brick/Mortar
Sewer Public Sewer
Water Public
Architectural Style Transitional
Level or Stories 2
Structure Type Wood Siding
New Construction No
Schools
Elementary Schools Durham - George Watts
Middle Schools Durham - Brogden
High Schools Durham - Riverside
Others
Senior Community false
Tax ID PIN: 0822718936 | PID: 102004
Special Listing Condition Standard
Read Less Info
Want to know what your home might be worth? Contact us for a FREE valuation!

Our team is ready to help you sell your home for the highest possible price ASAP


GET MORE INFORMATION






